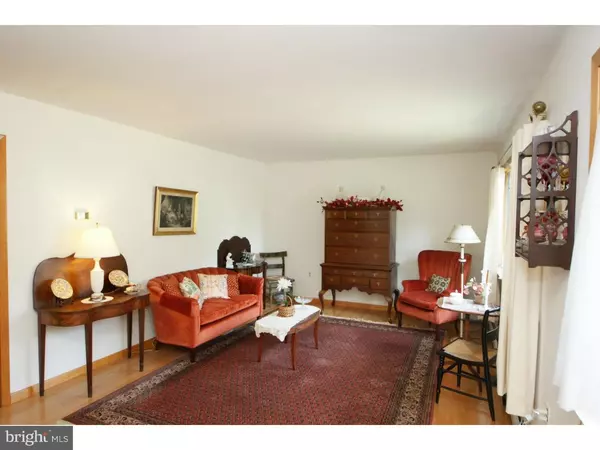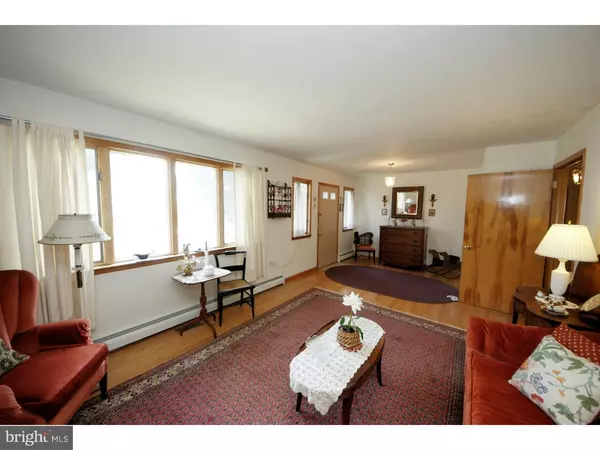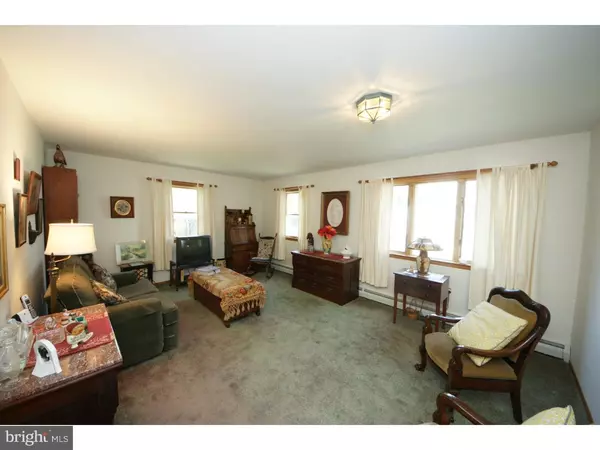$156,900
$154,900
1.3%For more information regarding the value of a property, please contact us for a free consultation.
833 SCHILLER AVE Hamilton, NJ 08610
2 Beds
2 Baths
1,280 SqFt
Key Details
Sold Price $156,900
Property Type Single Family Home
Sub Type Detached
Listing Status Sold
Purchase Type For Sale
Square Footage 1,280 sqft
Price per Sqft $122
Subdivision None Available
MLS Listing ID 1003886793
Sold Date 09/26/16
Style Ranch/Rambler
Bedrooms 2
Full Baths 1
Half Baths 1
HOA Y/N N
Abv Grd Liv Area 1,280
Originating Board TREND
Year Built 1975
Annual Tax Amount $5,943
Tax Year 2015
Lot Size 6,930 Sqft
Acres 0.16
Lot Dimensions 66X105
Property Description
Wow! Describes this brick front 2 bedroom, 1.5 bath ranch that offers 1280 sq.ft. of quality living space. There is also a 25x21 detached garage that has cinder block walls, electric, auto opener and a 10' wide door. Plenty of room for a workshop, storage or many other uses. This house is well built with center steel beam construction, hardwood floors, Anderson thermopane windows and wood interior doors. There is a huge Living Room and spacious Family Room that could also be used as a Dining Room. Eat-in Kitchen, two large Bedrooms, and a ceramic tile Bath on the main level. There is a full staircase to the attic that offers plenty of storage space and room for future expansion. Also has a full Basement with 1/2 Bath and outside entry. Heater and hot water heater are approximately 11 years old, central air is only 3 yrs. old, plus 150 amp electric service. This home is a super value at this price! Better Hurry!
Location
State NJ
County Mercer
Area Hamilton Twp (21103)
Zoning RES
Rooms
Other Rooms Living Room, Primary Bedroom, Kitchen, Family Room, Bedroom 1, Attic
Basement Full, Unfinished
Interior
Interior Features Kitchen - Eat-In
Hot Water Natural Gas
Heating Gas, Hot Water, Baseboard, Zoned
Cooling Central A/C
Flooring Wood, Fully Carpeted, Vinyl, Tile/Brick
Fireplace N
Heat Source Natural Gas
Laundry Basement
Exterior
Exterior Feature Porch(es)
Parking Features Garage Door Opener, Oversized
Garage Spaces 4.0
Fence Other
Utilities Available Cable TV
Water Access N
Accessibility None
Porch Porch(es)
Total Parking Spaces 4
Garage Y
Building
Story 1
Sewer Public Sewer
Water Public
Architectural Style Ranch/Rambler
Level or Stories 1
Additional Building Above Grade
New Construction N
Schools
High Schools Hamilton High School West
School District Hamilton Township
Others
Senior Community No
Tax ID 03-02375-00006
Ownership Fee Simple
Read Less
Want to know what your home might be worth? Contact us for a FREE valuation!

Our team is ready to help you sell your home for the highest possible price ASAP

Bought with William A Bauer • RE/MAX Excel-Bordentown




