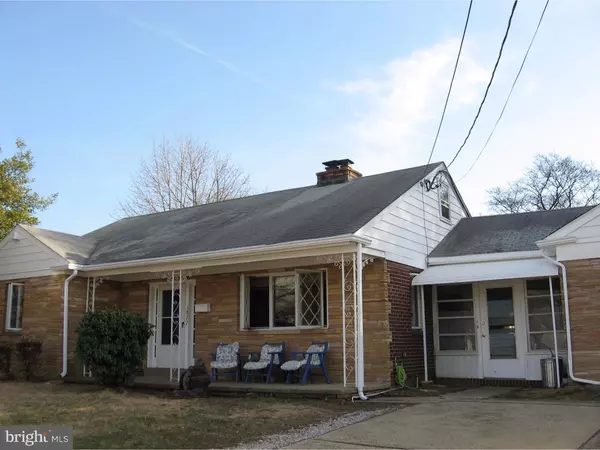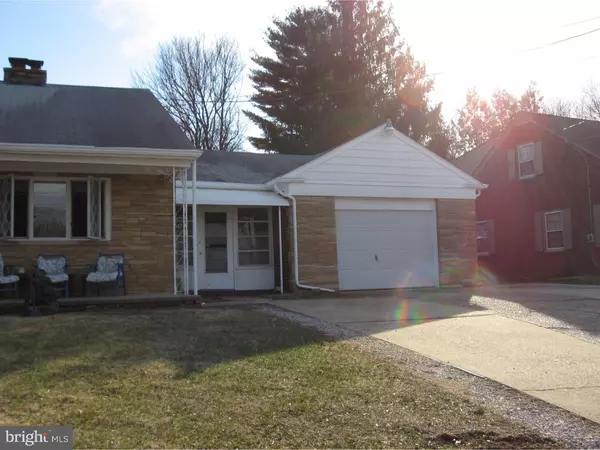$153,000
$169,900
9.9%For more information regarding the value of a property, please contact us for a free consultation.
1827 ARENA DR Trenton, NJ 08610
2 Beds
2 Baths
1,114 SqFt
Key Details
Sold Price $153,000
Property Type Single Family Home
Sub Type Detached
Listing Status Sold
Purchase Type For Sale
Square Footage 1,114 sqft
Price per Sqft $137
Subdivision Colonial Manor
MLS Listing ID 1003881835
Sold Date 07/14/16
Style Ranch/Rambler
Bedrooms 2
Full Baths 1
Half Baths 1
HOA Y/N N
Abv Grd Liv Area 1,114
Originating Board TREND
Year Built 1956
Annual Tax Amount $6,286
Tax Year 2015
Lot Size 0.341 Acres
Acres 0.34
Lot Dimensions 94X158
Property Description
Reduced to SELL!! All brick rancher with stone front exterior and over-sized attached garage. Enclosed breezeway looking for some of purchaser's finishing touches to make it a wonderful additional room. Hardwood floors, some visible and some under newer carpet in living room and in two main floor bedrooms. Dining area offers room for your dining furniture and has a built in cabinet to display your photos or china. The dining area is conveniently open into the kitchen area. Main level bathroom has updated sink and commode and the existing tile is in great condition! Kitchen has lots of cabinets so storage is not a problem. Full finished basement has an additional finished room, which is now used as a bedroom. The large 1/2 bath offers upgraded ceramic tile and plenty of space to add a shower and/or tub to complete your home with a second full bath. The finished family room in basement is adjacent to a ceramic tiled small open work area. Laundry and utility are room open to the family room, but could be closed off with doors. Newer gas heater and hot water heater, too! Walk up attic offers opportunity to finish into more living space and the possibility of more bedrooms. Super location for commuters! It's a must see!
Location
State NJ
County Mercer
Area Hamilton Twp (21103)
Zoning RES
Rooms
Other Rooms Living Room, Dining Room, Primary Bedroom, Kitchen, Family Room, Bedroom 1, Other, Attic
Basement Full, Fully Finished
Interior
Interior Features Kitchen - Eat-In
Hot Water Natural Gas
Heating Gas, Forced Air
Cooling Central A/C
Flooring Wood, Fully Carpeted, Tile/Brick
Fireplaces Number 1
Fireplaces Type Stone
Fireplace Y
Heat Source Natural Gas
Laundry Basement
Exterior
Exterior Feature Porch(es), Breezeway
Parking Features Oversized
Garage Spaces 4.0
Pool Above Ground
Water Access N
Roof Type Pitched
Accessibility None
Porch Porch(es), Breezeway
Attached Garage 4
Total Parking Spaces 4
Garage Y
Building
Story 1
Foundation Brick/Mortar
Sewer Public Sewer
Water Public
Architectural Style Ranch/Rambler
Level or Stories 1
Additional Building Above Grade
New Construction N
Schools
School District Hamilton Township
Others
Senior Community No
Tax ID 03-02491-00006
Ownership Fee Simple
Acceptable Financing Conventional, VA, FHA 203(b)
Listing Terms Conventional, VA, FHA 203(b)
Financing Conventional,VA,FHA 203(b)
Read Less
Want to know what your home might be worth? Contact us for a FREE valuation!

Our team is ready to help you sell your home for the highest possible price ASAP

Bought with Justin M Reed • Smires & Associates




