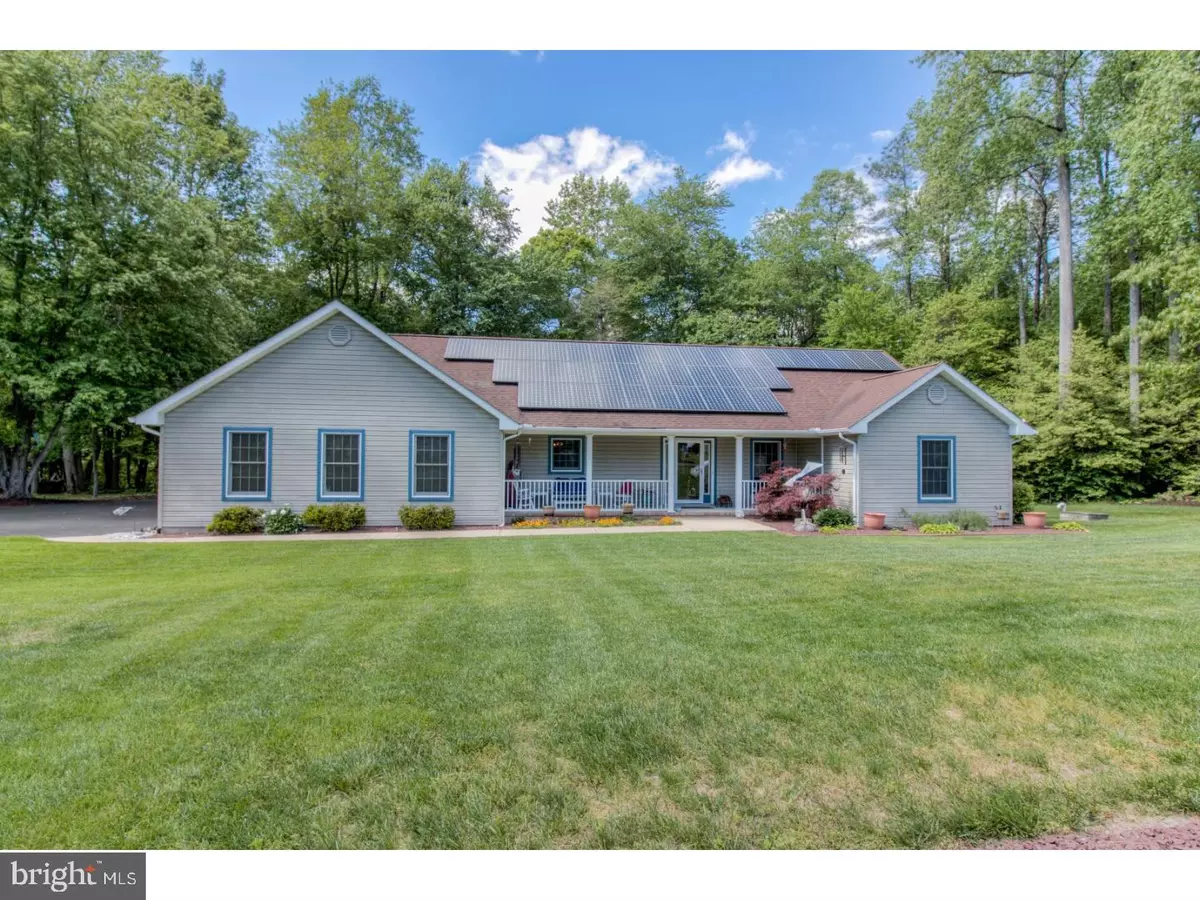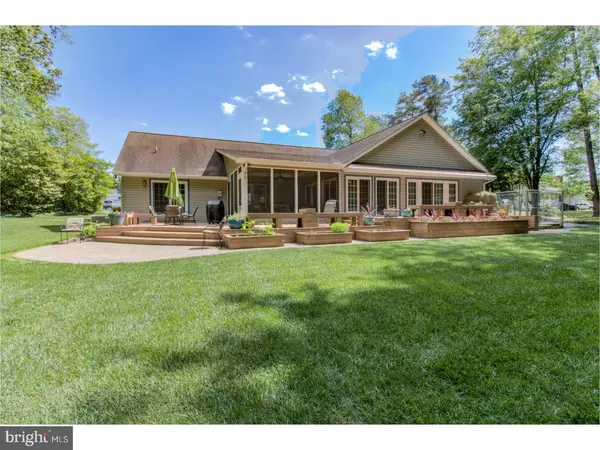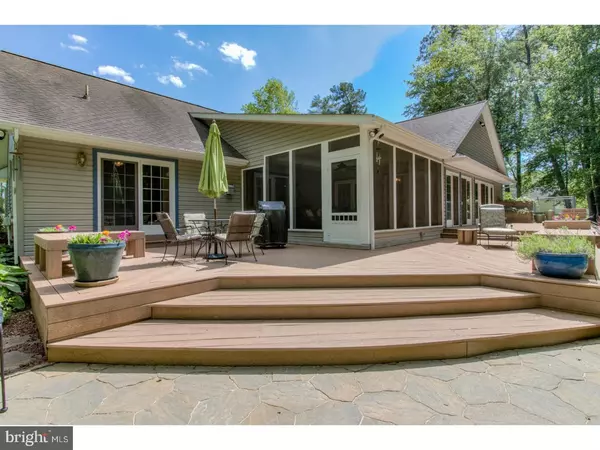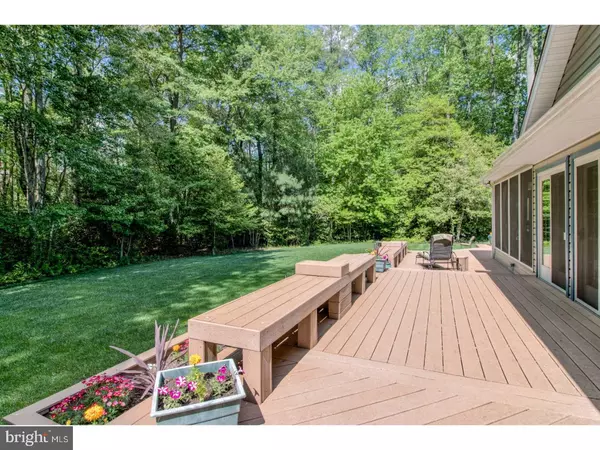$280,000
$269,900
3.7%For more information regarding the value of a property, please contact us for a free consultation.
21 S SHORE DR Lincoln, DE 19960
3 Beds
3 Baths
1,817 SqFt
Key Details
Sold Price $280,000
Property Type Single Family Home
Sub Type Detached
Listing Status Sold
Purchase Type For Sale
Square Footage 1,817 sqft
Price per Sqft $154
Subdivision None Available
MLS Listing ID 1003666243
Sold Date 07/27/17
Style Ranch/Rambler
Bedrooms 3
Full Baths 2
Half Baths 1
HOA Fees $12/ann
HOA Y/N Y
Abv Grd Liv Area 1,817
Originating Board TREND
Year Built 2000
Annual Tax Amount $1,140
Tax Year 2016
Lot Size 1.790 Acres
Acres 1.79
Lot Dimensions 0X0
Property Description
Centrally located between the beaches and Dover, this lovely, open, split bedroom ranch home is perfect if you are looking for a quiet neighborhood only minutes away from Milford. Owner's pride is reflected throughout the home, beginning with the beautiful mature landscaping on the double, wooded lot that backs to Swiggetts Pond, that's perfect for fishing or kayaking. This 3 bedroom, 2.5 bath home features extremely low utility bills due to the installed solar panels, on-demand water system, insulation in the attic, crawl space, and all inside/outside walls and energy efficient appliances. The living room boasts a vaulted ceiling and a gas fireplace as well as sliders to the porch and is open to the kitchen. The dining room has walls of sliders opening to the screened porch and deck, as do 2 of the bedrooms. The 3 season screened back porch with composite deck runs the length of the back of the home. This outdoor oasis also features a sprinkler system, raised garden beds, a fenced in area with doggie door to the garage which is also temperature controlled as well as a under ground pet fence.
Location
State DE
County Sussex
Area Cedar Creek Hundred (31004)
Zoning A
Rooms
Other Rooms Living Room, Dining Room, Primary Bedroom, Bedroom 2, Kitchen, Bedroom 1, Laundry, Attic
Interior
Interior Features Primary Bath(s), Butlers Pantry, Ceiling Fan(s), Breakfast Area
Hot Water Instant Hot Water
Heating Heat Pump - Gas BackUp, Solar Active/Passive, Forced Air, Programmable Thermostat
Cooling Central A/C
Flooring Fully Carpeted, Vinyl
Fireplaces Number 1
Fireplaces Type Marble, Gas/Propane
Equipment Oven - Self Cleaning, Dishwasher
Fireplace Y
Appliance Oven - Self Cleaning, Dishwasher
Heat Source Solar
Laundry Main Floor
Exterior
Exterior Feature Deck(s), Patio(s), Porch(es)
Parking Features Inside Access, Garage Door Opener, Oversized
Garage Spaces 5.0
Utilities Available Cable TV
Roof Type Pitched,Shingle
Accessibility None
Porch Deck(s), Patio(s), Porch(es)
Attached Garage 2
Total Parking Spaces 5
Garage Y
Building
Lot Description Open, Trees/Wooded, Front Yard, Rear Yard, SideYard(s)
Story 1
Foundation Brick/Mortar
Sewer Community Septic Tank, Private Septic Tank
Water Private/Community Water
Architectural Style Ranch/Rambler
Level or Stories 1
Additional Building Above Grade
Structure Type Cathedral Ceilings
New Construction N
Schools
Elementary Schools H.O. Brittingham
Middle Schools Mariner
School District Cape Henlopen
Others
Senior Community No
Tax ID 2-30-13.00-375.00
Ownership Fee Simple
Acceptable Financing Conventional, VA, FHA 203(b), USDA
Listing Terms Conventional, VA, FHA 203(b), USDA
Financing Conventional,VA,FHA 203(b),USDA
Read Less
Want to know what your home might be worth? Contact us for a FREE valuation!

Our team is ready to help you sell your home for the highest possible price ASAP

Bought with Non Subscribing Member • Non Member Office




