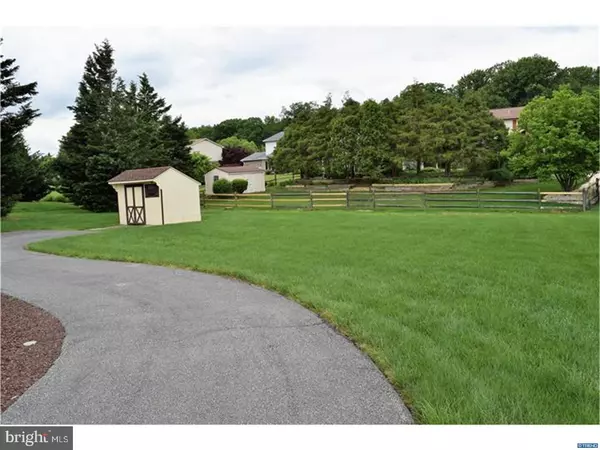$289,900
$289,900
For more information regarding the value of a property, please contact us for a free consultation.
34 CLIPPER CT Bear, DE 19701
3 Beds
3 Baths
2,125 SqFt
Key Details
Sold Price $289,900
Property Type Single Family Home
Sub Type Detached
Listing Status Sold
Purchase Type For Sale
Square Footage 2,125 sqft
Price per Sqft $136
Subdivision Caravel Farms
MLS Listing ID 1003665637
Sold Date 07/17/17
Style Colonial,Bi-level
Bedrooms 3
Full Baths 2
Half Baths 1
HOA Fees $2/ann
HOA Y/N Y
Abv Grd Liv Area 2,125
Originating Board TREND
Year Built 1987
Annual Tax Amount $2,704
Tax Year 2016
Lot Size 0.500 Acres
Acres 0.5
Lot Dimensions 120X185
Property Description
This home has been very well maintained and updated over the years. Solidly built R C Peoples home in Caravel Farms. A lot of hardwood floors, with tile in the kitchen. The kitchen is open to the dining room adding light and space! The kitchen has been updated with beautiful maple cabinets and Corian counters. The lower level is open and cozy at the same time. Abundant family room space, including a small bar and a brick fireplace. Heated sunroom at the back of the house. The laundry is large with a wash tub and door to the outside. Oversized two car garage with ample driveway parking. Nice, well maintained and landscaped lot. Get there soon so you don't miss out!
Location
State DE
County New Castle
Area Newark/Glasgow (30905)
Zoning NC21
Rooms
Other Rooms Living Room, Dining Room, Primary Bedroom, Bedroom 2, Kitchen, Family Room, Bedroom 1, Laundry, Other, Attic
Basement Full
Interior
Interior Features Primary Bath(s), Kitchen - Island, Wet/Dry Bar, Breakfast Area
Hot Water Electric
Heating Heat Pump - Electric BackUp, Forced Air
Cooling Central A/C
Flooring Wood, Fully Carpeted, Tile/Brick
Fireplaces Number 1
Fireplaces Type Brick
Equipment Disposal
Fireplace Y
Appliance Disposal
Laundry Lower Floor
Exterior
Exterior Feature Patio(s)
Parking Features Inside Access, Garage Door Opener
Garage Spaces 5.0
Utilities Available Cable TV
Water Access N
Roof Type Pitched
Accessibility None
Porch Patio(s)
Attached Garage 2
Total Parking Spaces 5
Garage Y
Building
Lot Description Open
Foundation Brick/Mortar
Sewer Public Sewer
Water Public
Architectural Style Colonial, Bi-level
Additional Building Above Grade
New Construction N
Schools
School District Christina
Others
Senior Community No
Tax ID 11-027.00-130
Ownership Fee Simple
Security Features Security System
Acceptable Financing Conventional, VA, FHA 203(b)
Listing Terms Conventional, VA, FHA 203(b)
Financing Conventional,VA,FHA 203(b)
Read Less
Want to know what your home might be worth? Contact us for a FREE valuation!

Our team is ready to help you sell your home for the highest possible price ASAP

Bought with Non Subscribing Member • Non Member Office




