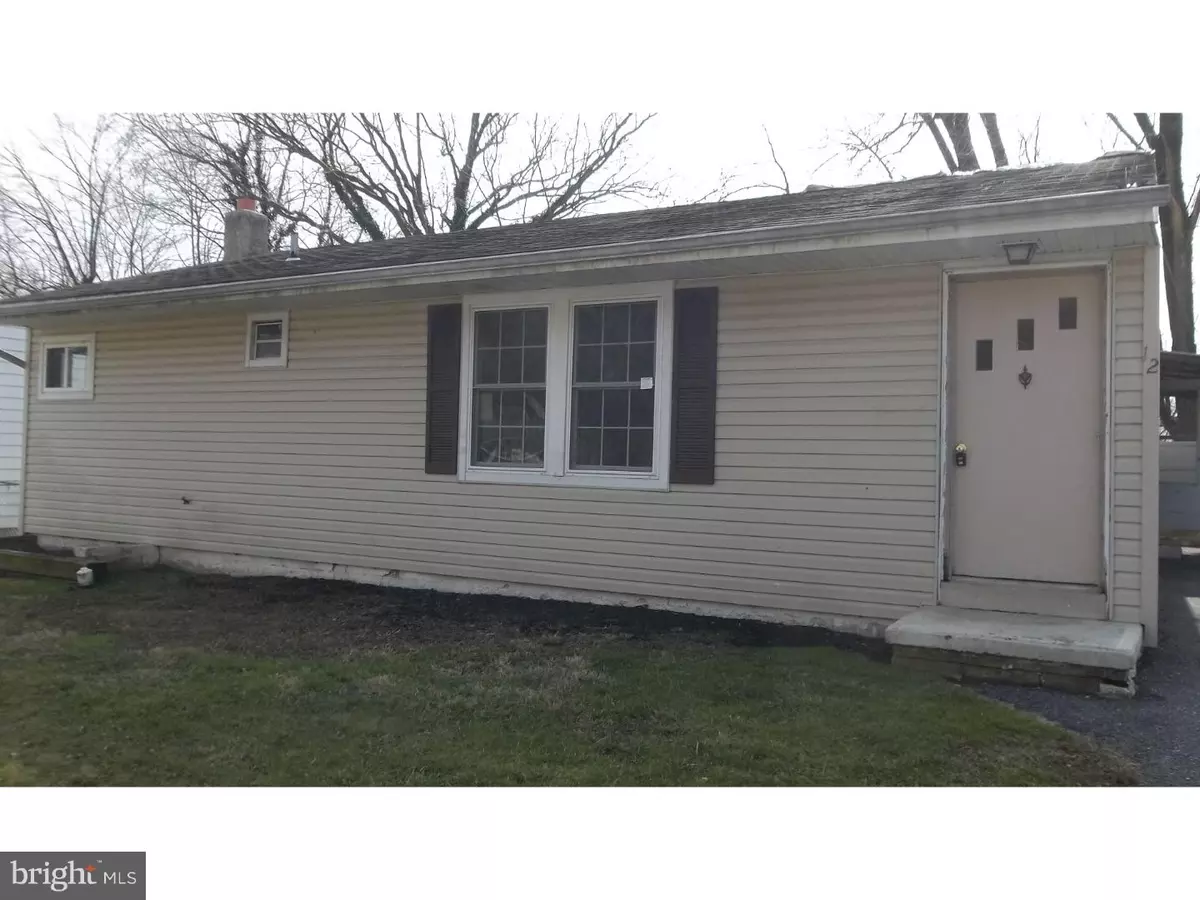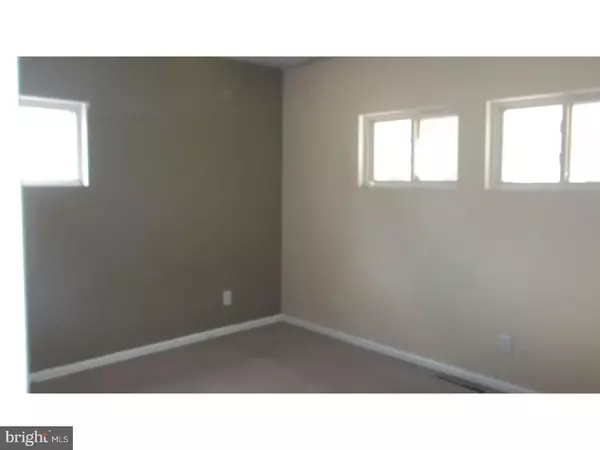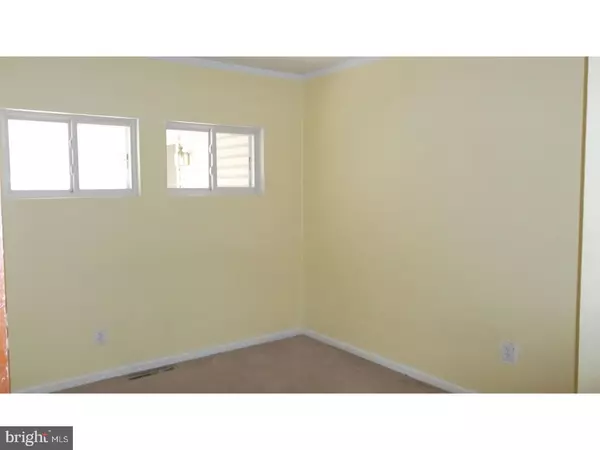$111,600
$119,900
6.9%For more information regarding the value of a property, please contact us for a free consultation.
12 SAINT JOHN DR Wilmington, DE 19808
3 Beds
1 Bath
1,125 SqFt
Key Details
Sold Price $111,600
Property Type Single Family Home
Sub Type Detached
Listing Status Sold
Purchase Type For Sale
Square Footage 1,125 sqft
Price per Sqft $99
Subdivision Dunlinden Acres
MLS Listing ID 1003665407
Sold Date 08/31/17
Style Ranch/Rambler
Bedrooms 3
Full Baths 1
HOA Y/N N
Abv Grd Liv Area 1,125
Originating Board TREND
Year Built 1953
Annual Tax Amount $1,231
Tax Year 2016
Lot Size 6,970 Sqft
Acres 0.16
Lot Dimensions 60X115
Property Description
Ranch home with hardwood floors and large familyroom addition , conveniently located off Kirkwood Highway in Dunlinden Acres, close to 141, and I95, Newark and Wilmington kitchen that is opens up to large familyroom addition with loads of windows and separate entrance. Familyroom has access to screened-in porch and partial basement. 2K buyer premium paid at closing. Bank of America employees, spouse or domestic partner, household members, business partners and insiders are prohibited from purchasing. all offers made online.Search prop on (auction vendor link) for details & pre-auction offer opportunities. Decisions may take 1 week. Contact agent or auction vendor directly for info. 2K buyer premium paid at closing. Bank of America employees, spouse or domestic partner, household members, business partners and insiders are prohibited from purchasing. Use these links as appropriate in MLS remarks: Hudson & Marshall Registration Link: hudsonandmarshall.
Location
State DE
County New Castle
Area Elsmere/Newport/Pike Creek (30903)
Zoning NC6.5
Rooms
Other Rooms Living Room, Primary Bedroom, Bedroom 2, Kitchen, Family Room, Bedroom 1
Basement Partial
Interior
Interior Features Kitchen - Eat-In
Hot Water Natural Gas
Heating Gas, Forced Air
Cooling Central A/C
Fireplaces Number 1
Fireplace Y
Heat Source Natural Gas
Laundry Main Floor
Exterior
Water Access N
Accessibility None
Garage N
Building
Story 1
Sewer Public Sewer
Water Public
Architectural Style Ranch/Rambler
Level or Stories 1
Additional Building Above Grade
New Construction N
Schools
School District Red Clay Consolidated
Others
Senior Community No
Tax ID 08-039.10-083
Ownership Fee Simple
Special Listing Condition REO (Real Estate Owned)
Read Less
Want to know what your home might be worth? Contact us for a FREE valuation!

Our team is ready to help you sell your home for the highest possible price ASAP

Bought with Non Subscribing Member • Non Member Office




