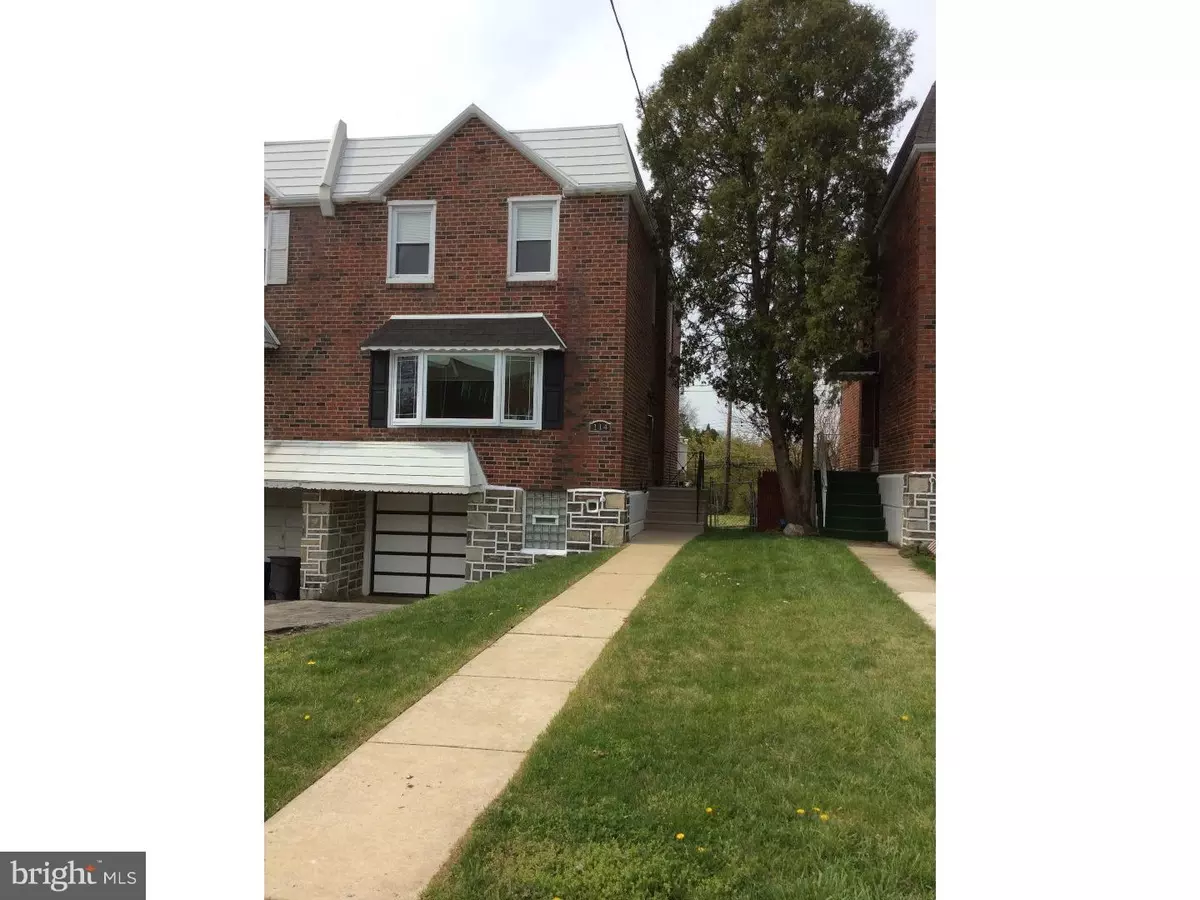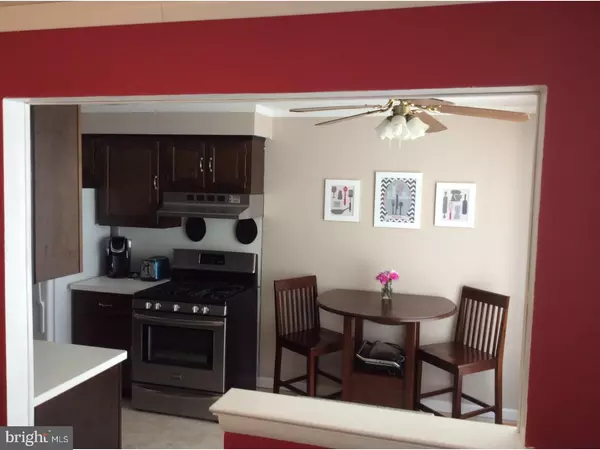$220,000
$224,900
2.2%For more information regarding the value of a property, please contact us for a free consultation.
114 HICKORY HILL RD Philadelphia, PA 19154
3 Beds
2 Baths
1,296 SqFt
Key Details
Sold Price $220,000
Property Type Single Family Home
Sub Type Twin/Semi-Detached
Listing Status Sold
Purchase Type For Sale
Square Footage 1,296 sqft
Price per Sqft $169
Subdivision Philadelphia (Northeast)
MLS Listing ID 1003651133
Sold Date 06/23/17
Style AirLite
Bedrooms 3
Full Baths 1
Half Baths 1
HOA Y/N N
Abv Grd Liv Area 1,296
Originating Board TREND
Year Built 1970
Annual Tax Amount $2,903
Tax Year 2017
Lot Size 3,947 Sqft
Acres 0.09
Lot Dimensions 26X150
Property Description
Open House Is Canceled Home is now under contract. Welcome home to this beautiful modern home with many updates in one of the most desired neighborhoods in the Far Northeast. Brand new driveway greets you as you approach this remarkable home. Enter foyer entrance to over-sized living room with beautiful Bay window streaming lots of natural sunlight crown molding gives the finishing touches to this lovely room great for entertaining. Nice formal dining room with original hardwood floors more crown molding that opens to the eat in kitchen with lots of cabinets and counter space. Exit kitchen to large trex deck overlooking nice size rear yard, great for outside entertaining and bar-b-cues. A first floor powder room completes the main level. Upstairs you will be delighted to see a spacious master bedroom with crown molding, ceiling fan and triple closet space and as a bonus private entrance to the New Remodeled Hall Bath. Just spectacular finishes, subway tiles from tub to ceiling, chrome fixtures, white washed plank flooring granite sink and modern light fixture, Just gorgeous! There are two other nice size bedrooms full linen closet in the hallway and that completes the second floor. Full finished basement with sliders to rear covered patio great with enjoying summer evenings and daytime activities protected from the weather elements. This home has been loved and maintained by its owners with lots of upgrades including Newer Heater, Central Air, Hot water heater, New roof, this home has so much to offer the new owners call today!
Location
State PA
County Philadelphia
Area 19154 (19154)
Zoning RSA3
Rooms
Other Rooms Living Room, Dining Room, Primary Bedroom, Bedroom 2, Kitchen, Family Room, Bedroom 1, Laundry
Basement Full, Outside Entrance, Fully Finished
Interior
Interior Features Ceiling Fan(s), Kitchen - Eat-In
Hot Water Natural Gas
Heating Gas, Forced Air
Cooling Central A/C
Flooring Wood, Fully Carpeted, Vinyl, Tile/Brick
Equipment Oven - Self Cleaning
Fireplace N
Appliance Oven - Self Cleaning
Heat Source Natural Gas
Laundry Basement
Exterior
Exterior Feature Deck(s), Patio(s)
Garage Spaces 2.0
Water Access N
Roof Type Flat
Accessibility None
Porch Deck(s), Patio(s)
Attached Garage 1
Total Parking Spaces 2
Garage Y
Building
Story 2
Foundation Concrete Perimeter
Sewer Public Sewer
Water Public
Architectural Style AirLite
Level or Stories 2
Additional Building Above Grade
New Construction N
Schools
School District The School District Of Philadelphia
Others
Senior Community No
Tax ID 662309000
Ownership Fee Simple
Acceptable Financing Conventional, VA, FHA 203(b)
Listing Terms Conventional, VA, FHA 203(b)
Financing Conventional,VA,FHA 203(b)
Read Less
Want to know what your home might be worth? Contact us for a FREE valuation!

Our team is ready to help you sell your home for the highest possible price ASAP

Bought with Nicholas R Steffney • Fifth Realty




