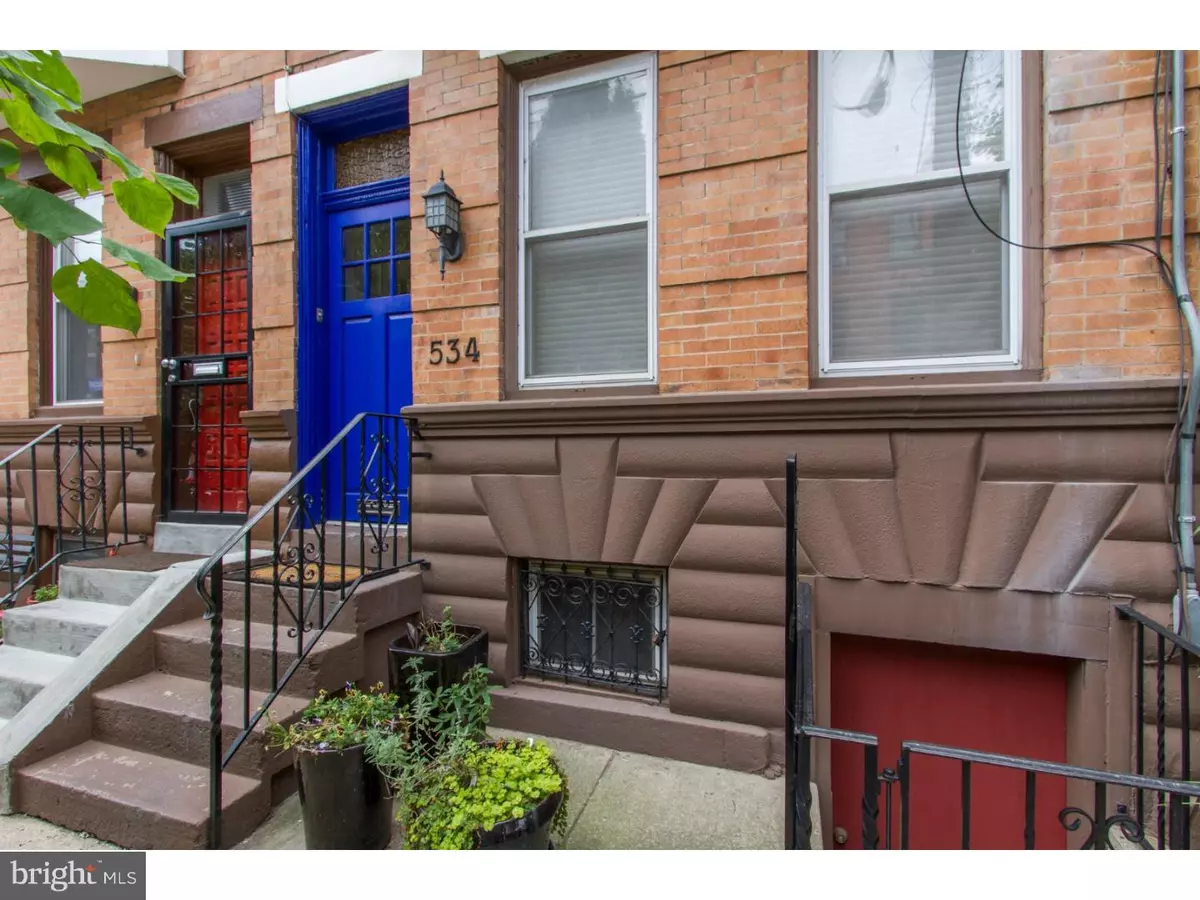$500,000
$500,000
For more information regarding the value of a property, please contact us for a free consultation.
534 QUEEN ST Philadelphia, PA 19147
3 Beds
3 Baths
1,746 SqFt
Key Details
Sold Price $500,000
Property Type Townhouse
Sub Type Interior Row/Townhouse
Listing Status Sold
Purchase Type For Sale
Square Footage 1,746 sqft
Price per Sqft $286
Subdivision Queen Village
MLS Listing ID 1003641561
Sold Date 05/31/17
Style Colonial
Bedrooms 3
Full Baths 2
Half Baths 1
HOA Y/N N
Abv Grd Liv Area 1,746
Originating Board TREND
Year Built 1926
Annual Tax Amount $6,832
Tax Year 2017
Lot Size 711 Sqft
Acres 0.02
Lot Dimensions 15X46
Property Description
Welcome to this wonderful South Philadelphia home featuring newer updates throughout. The living room, located at the entrance of the home, is complete with fresh paint, recessed lighting, and refurbished hardwood floors. In the rear of the first floor is the recently updated eat-in kitchen featuring new cabinets, soap-stone counter-tops, stainless steel appliances, tile flooring, and ceiling fan. The back door in the kitchen leads to a small patio great for grilling and enjoying warm summer days. The second floor features two bedrooms both with hardwood flooring, closet space, and ceiling fans. Rounding of the second floor is a full bathroom. The main attraction of the home is the third floor master suite with it private elegant bathroom, wet bar, crown molding, and bay window flooding the room with natural light. The partially finished basement also offers a great area to entertain guest or store those extra items. There is also access to the roof that is capable of adding a rooftop deck. Don't let this great opportunity to own is south Philly slip away. Schedule a showing today.
Location
State PA
County Philadelphia
Area 19147 (19147)
Zoning RM1
Rooms
Other Rooms Living Room, Dining Room, Primary Bedroom, Bedroom 2, Kitchen, Bedroom 1
Basement Full
Interior
Interior Features Kitchen - Eat-In
Hot Water Natural Gas
Heating Gas
Cooling Central A/C
Flooring Wood
Equipment Built-In Microwave
Fireplace N
Appliance Built-In Microwave
Heat Source Natural Gas
Laundry Basement
Exterior
Exterior Feature Patio(s)
Utilities Available Cable TV
Water Access N
Accessibility None
Porch Patio(s)
Garage N
Building
Story 3+
Sewer Public Sewer
Water Public
Architectural Style Colonial
Level or Stories 3+
Additional Building Above Grade
Structure Type 9'+ Ceilings
New Construction N
Schools
School District The School District Of Philadelphia
Others
Senior Community No
Tax ID 022078200
Ownership Fee Simple
Acceptable Financing Conventional, VA, FHA 203(b)
Listing Terms Conventional, VA, FHA 203(b)
Financing Conventional,VA,FHA 203(b)
Read Less
Want to know what your home might be worth? Contact us for a FREE valuation!

Our team is ready to help you sell your home for the highest possible price ASAP

Bought with Zachary A Behr • Keller Williams Real Estate-Conshohocken
