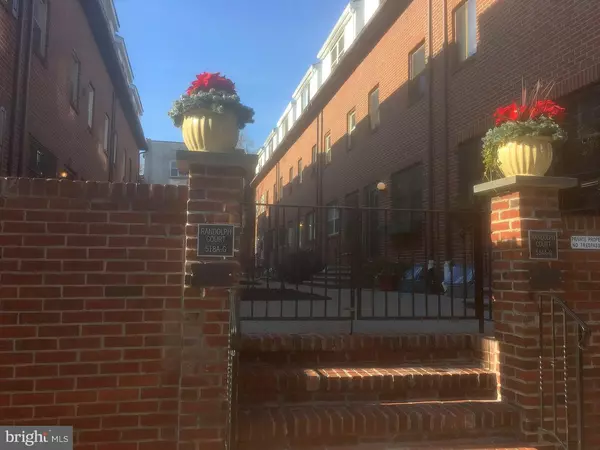$550,000
$569,000
3.3%For more information regarding the value of a property, please contact us for a free consultation.
514 RANDOLPH CT #B Philadelphia, PA 19147
3 Beds
3 Baths
1,536 SqFt
Key Details
Sold Price $550,000
Property Type Townhouse
Sub Type Interior Row/Townhouse
Listing Status Sold
Purchase Type For Sale
Square Footage 1,536 sqft
Price per Sqft $358
Subdivision Queen Village
MLS Listing ID 1003639241
Sold Date 03/06/17
Style Contemporary
Bedrooms 3
Full Baths 2
Half Baths 1
HOA Fees $58/ann
HOA Y/N Y
Abv Grd Liv Area 1,536
Originating Board TREND
Year Built 1975
Annual Tax Amount $6,348
Tax Year 2016
Lot Size 833 Sqft
Acres 0.02
Lot Dimensions 26X32
Property Description
Move right into this freshly painted, up-to-date, well maintained and light filled contemporary townhome. Walk through Randolph Court's quiet, gated courtyard straight to your front door. The home offers great multi-level living with extensive flexibility. Enter the living room with brand new hardwood flooring. Up a level to a modern kitchen with breakfast bar, tile floor, quartz counter tops, Electrolux appliances and Aristocraft cabinets. The kitchen is open to the dining room area with hardwood floors and great natural light. Master bedroom has hardwood floors, a vaulted ceiling, a wall of closets, and a large bathroom with corner jetted tub overlooking the private roof deck (11x9) with views of the city skyline. Two additional bedrooms with hardwood floors, walls of closets, hallway linen closet and an updated tiled Euro-style bathroom. Lower level has laundry area with LG washer, steam dryer, half bath and finished basement for extra storage. There is a built-in easily accessible one car garage with convenient access to the house. Great city location with easy access to shopping, dining, and transportation yet tucked away in a quiet courtyard.
Location
State PA
County Philadelphia
Area 19147 (19147)
Zoning RM1
Rooms
Other Rooms Living Room, Dining Room, Primary Bedroom, Bedroom 2, Kitchen, Bedroom 1
Basement Full, Fully Finished
Interior
Interior Features Primary Bath(s), Kitchen - Eat-In
Hot Water Electric
Heating Electric, Forced Air
Cooling Central A/C
Fireplace N
Heat Source Electric
Laundry Lower Floor
Exterior
Exterior Feature Roof
Garage Spaces 2.0
Water Access N
Accessibility None
Porch Roof
Attached Garage 1
Total Parking Spaces 2
Garage Y
Building
Story 3+
Sewer Public Sewer
Water Public
Architectural Style Contemporary
Level or Stories 3+
Additional Building Above Grade
New Construction N
Schools
School District The School District Of Philadelphia
Others
Senior Community No
Tax ID 051103115
Ownership Fee Simple
Read Less
Want to know what your home might be worth? Contact us for a FREE valuation!

Our team is ready to help you sell your home for the highest possible price ASAP

Bought with Amy Telfair • Space & Company




