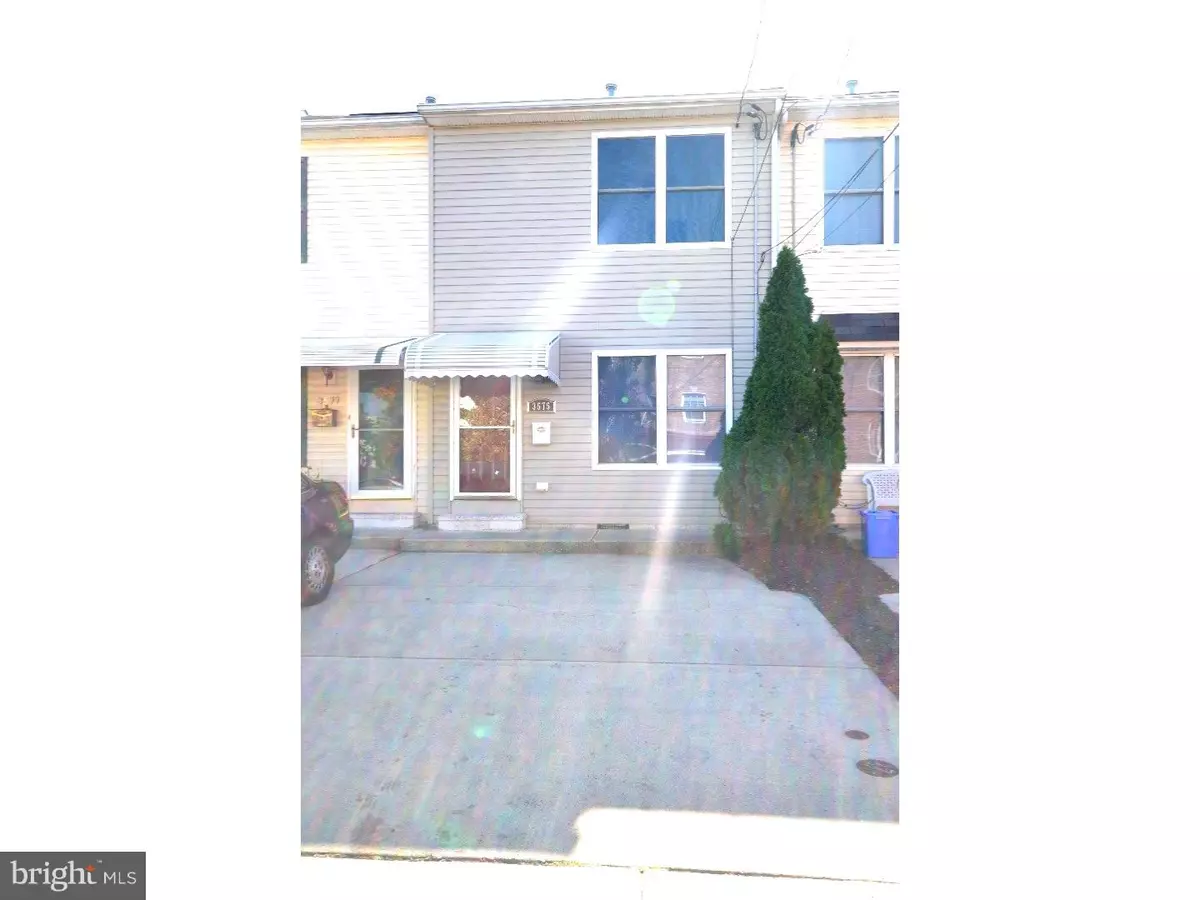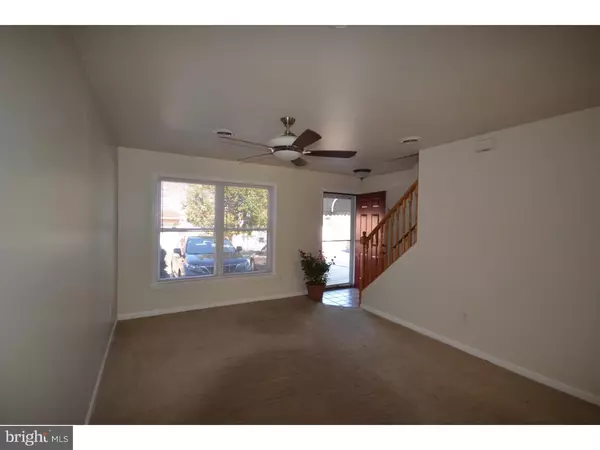$185,500
$182,500
1.6%For more information regarding the value of a property, please contact us for a free consultation.
3575 E THOMPSON ST Philadelphia, PA 19134
3 Beds
2 Baths
1,280 SqFt
Key Details
Sold Price $185,500
Property Type Townhouse
Sub Type Interior Row/Townhouse
Listing Status Sold
Purchase Type For Sale
Square Footage 1,280 sqft
Price per Sqft $144
Subdivision Port Richmond
MLS Listing ID 1003633397
Sold Date 01/27/17
Style Straight Thru
Bedrooms 3
Full Baths 2
HOA Y/N N
Abv Grd Liv Area 1,280
Originating Board TREND
Year Built 2004
Annual Tax Amount $2,819
Tax Year 2016
Lot Size 1,533 Sqft
Acres 0.04
Lot Dimensions 16X96
Property Description
Welcome Home! 12 years young, this home offers so much: three bedrooms, two full baths, off street parking for 2 cars, a fenced backyard with a shed, a prime location in a vibrant philadelphia neighborhood. This is a lovely, neutrally decorated home with a living room, spacious kitchen with a breakfast bar, a family room with sliders to the large paver patio and fenced backyard. Upstairs is a large master bedroom with an ensuite bath, two other bedrooms with a hall bath and upstairs laundry--super convenient. An extra bonus is a full length crawl space lighted and ideal for storage. The development is attractive and well cared for. The location is prime. Everything is 12 years old or newer. The size and layout of this home are ideal, just unpack your bags and start living! Priced well, this house shows great and won't last. Make your appointment today.
Location
State PA
County Philadelphia
Area 19134 (19134)
Zoning I2
Rooms
Other Rooms Living Room, Dining Room, Primary Bedroom, Bedroom 2, Kitchen, Family Room, Bedroom 1
Interior
Interior Features Breakfast Area
Hot Water Natural Gas
Heating Gas
Cooling Central A/C
Fireplace N
Heat Source Natural Gas
Laundry Upper Floor
Exterior
Water Access N
Accessibility None
Garage N
Building
Story 2
Sewer Public Sewer
Water Public
Architectural Style Straight Thru
Level or Stories 2
Additional Building Above Grade
New Construction N
Schools
School District The School District Of Philadelphia
Others
Senior Community No
Tax ID 451237980
Ownership Fee Simple
Read Less
Want to know what your home might be worth? Contact us for a FREE valuation!

Our team is ready to help you sell your home for the highest possible price ASAP

Bought with Audra Nicole Neff • Keller Williams Philadelphia




