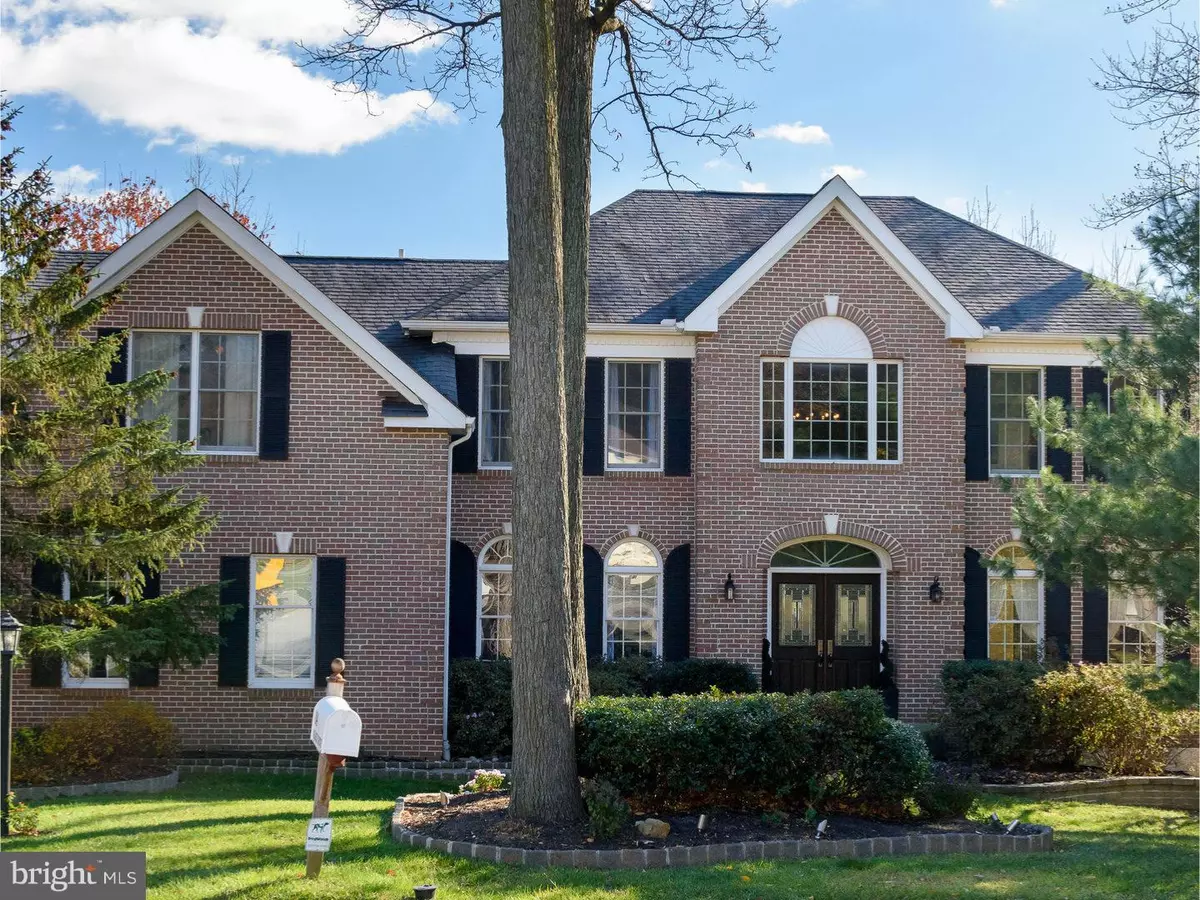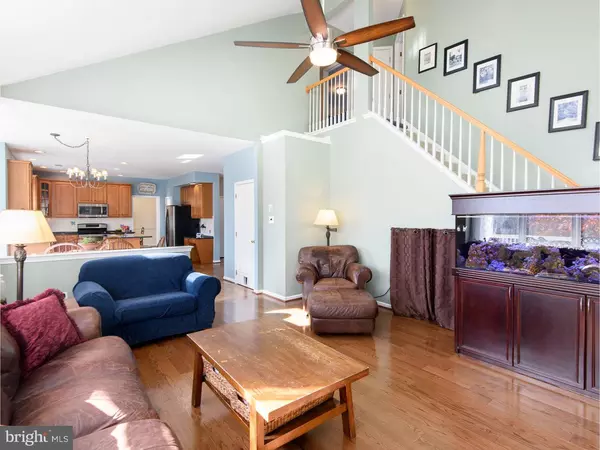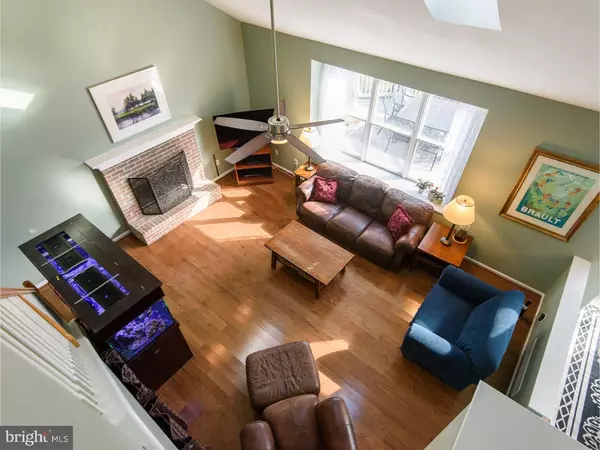$550,500
$549,500
0.2%For more information regarding the value of a property, please contact us for a free consultation.
104 PALACE DR Downingtown, PA 19335
4 Beds
4 Baths
4,402 SqFt
Key Details
Sold Price $550,500
Property Type Single Family Home
Sub Type Detached
Listing Status Sold
Purchase Type For Sale
Square Footage 4,402 sqft
Price per Sqft $125
Subdivision Williamsburg
MLS Listing ID 1003579151
Sold Date 01/31/17
Style Colonial,Traditional
Bedrooms 4
Full Baths 3
Half Baths 1
HOA Fees $46/qua
HOA Y/N Y
Abv Grd Liv Area 4,402
Originating Board TREND
Year Built 1998
Annual Tax Amount $7,929
Tax Year 2016
Lot Size 0.725 Acres
Acres 0.73
Lot Dimensions 0X0
Property Description
Looking for the a home in popular Williamsburg that checks all the boxes? It has become available. Welcome to 104 Palace Drive: the largest model on the largest lot on a Cul-de-sac! This brick front Colonial backs up to open space where you can watch your loved ones play on a ballfield or in your expansive back yard. Enter the two story foyer and notice the gleaming hardwood floors throughout the first level. The living and dining rooms are crowned in moldings and are separated by two columns. A bay window in the living room and a box bay window in the dining room fills this space with natural light. A office and 1/2 bath grace the foyer. Step into your well appointed eat-in kitchen featuring ample maple cabinets,a pantry, stainless appliance, a Jenn Air Double oven range and blue pearl granite. An alcove of windows and atrium door leads to your 30x16 maintenance free floored Deck.The large family with cathedral ceiling boost a brick wood burning fireplace,skylights, box bay window and a back stair case. Venture upstairs to a large master suite with sitting room,tray ceiling, his & hers walk-in closets and an en-suite with double vanity, soaking tub and stall shower. Three additional bedrooms and hall bath complete this upper level.The lower finished level is an entertainers dream. A 12x5 ft. granite wet bar with Espresso cabinets,dual wine racks, and a stainless refrigerator will accommodate your guests but the high tech well thoughtout home theater will WOW them. Relax in your stadium seating, push a button on the retractable 8 1/2 x 5 foot screen, turn on the built in surround sound speakers and enjoy the game or your favorite movie. An exercise/playroom room, a full bath with large walk in shower, a office/flex room and ample storage complete this walk out lower level. Williamsburg homeowners enjoy a community pool, basketball court, tot lot, ball field, access path to the Struble Trail and social community events year round for one of the lowest quarterly fees around. The location is ideal for the commuter, close to all major roadways, and the R5 train. If you are looking for a home in the Award winning Downingtown Schools and STEM Academy with the added bonus of being situated on a Cul-de-sac and almost 3/4 of an acre plus open space beyond, look no further....Your Home!
Location
State PA
County Chester
Area Uwchlan Twp (10333)
Zoning R1
Rooms
Other Rooms Living Room, Dining Room, Primary Bedroom, Bedroom 2, Bedroom 3, Kitchen, Family Room, Bedroom 1, Attic
Basement Full, Outside Entrance, Fully Finished
Interior
Interior Features Primary Bath(s), Kitchen - Island, Butlers Pantry, Skylight(s), Ceiling Fan(s), Stain/Lead Glass, Water Treat System, Wet/Dry Bar, Stall Shower, Kitchen - Eat-In
Hot Water Natural Gas
Heating Gas, Forced Air
Cooling Central A/C
Flooring Wood, Fully Carpeted, Vinyl
Fireplaces Number 1
Fireplaces Type Brick
Equipment Built-In Range, Oven - Double, Oven - Self Cleaning, Dishwasher, Disposal, Energy Efficient Appliances, Built-In Microwave
Fireplace Y
Window Features Bay/Bow
Appliance Built-In Range, Oven - Double, Oven - Self Cleaning, Dishwasher, Disposal, Energy Efficient Appliances, Built-In Microwave
Heat Source Natural Gas
Laundry Main Floor
Exterior
Exterior Feature Deck(s), Patio(s)
Garage Spaces 5.0
Utilities Available Cable TV
Amenities Available Swimming Pool, Club House, Tot Lots/Playground
Water Access N
Roof Type Pitched,Shingle
Accessibility None
Porch Deck(s), Patio(s)
Attached Garage 2
Total Parking Spaces 5
Garage Y
Building
Lot Description Cul-de-sac, Front Yard, Rear Yard, SideYard(s)
Story 2
Foundation Concrete Perimeter
Sewer Public Sewer
Water Public
Architectural Style Colonial, Traditional
Level or Stories 2
Additional Building Above Grade
Structure Type Cathedral Ceilings,9'+ Ceilings,High
New Construction N
Schools
Elementary Schools East Ward
Middle Schools Downington
High Schools Downingtown High School West Campus
School District Downingtown Area
Others
HOA Fee Include Pool(s),Common Area Maintenance,Management
Senior Community No
Tax ID 33-06D-0047
Ownership Fee Simple
Security Features Security System
Acceptable Financing Conventional, VA
Listing Terms Conventional, VA
Financing Conventional,VA
Read Less
Want to know what your home might be worth? Contact us for a FREE valuation!

Our team is ready to help you sell your home for the highest possible price ASAP

Bought with Doreen M Uysase • Keller Williams Real Estate -Exton





