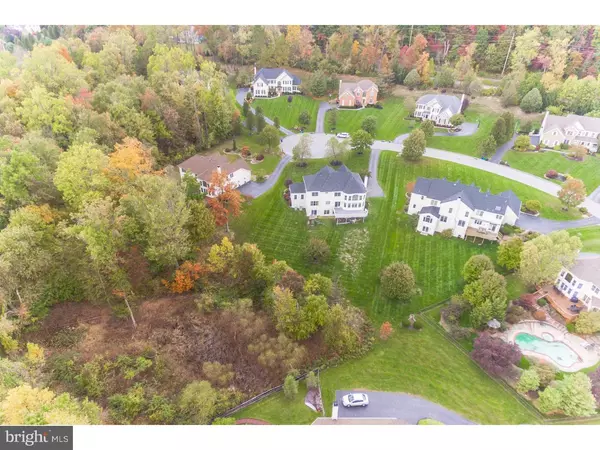$715,000
$729,900
2.0%For more information regarding the value of a property, please contact us for a free consultation.
510 COLFELT CT Exton, PA 19341
5 Beds
5 Baths
6,650 SqFt
Key Details
Sold Price $715,000
Property Type Single Family Home
Sub Type Detached
Listing Status Sold
Purchase Type For Sale
Square Footage 6,650 sqft
Price per Sqft $107
Subdivision Swedesford Chase
MLS Listing ID 1003578243
Sold Date 02/27/17
Style Colonial,Traditional
Bedrooms 5
Full Baths 4
Half Baths 1
HOA Fees $41/ann
HOA Y/N Y
Abv Grd Liv Area 5,450
Originating Board TREND
Year Built 2002
Annual Tax Amount $9,504
Tax Year 2017
Lot Size 0.591 Acres
Acres 0.59
Lot Dimensions 0X0
Property Description
Estate home ideally located on the Premium lot in the desirable Swedesford Chase Neighborhood. Southern exposure for a light bright totally neutral home. Sellers thought this was their "forever" home and lovingly maintained and upgraded so many items including beautiful basement the last couple years. At least 16 new Anderson Windows (400 series), new roof, Closet Works Design in pantry & master bedroom, paver walkway. Features on first floor include a grand 2 story foyer, formal living room, elegant dining room w/enhanced ceiling, family room w/dramatic floor to ceiling stone fireplace. Family Room /kitchen is the popular open floor plan with Gourmet kitchen, 5 burner gas stove. Floor plan lends itself to effortless entertaining for large family Holiday gatherings. Double doors off eating area that lead to a huge deck overlooking idyllic country views. First floor also has expansive sunroom plus office/library, laundry/mud room. Hardwood floors t/o much of first floor. Sellers had basement professionally finished 2 years ago w/full bathroom, 5th bedroom, workout room, kitchen area perfect for in-law or AuPair living. Basement is loaded with windows & Atrium door to yard and has a generous finished area for entertainment options. Be ready to be wowed by the Master Bedroom w/sitting area and luxurious master bath 2 separate sinks. Master closet is designed so well you won't even need furniture for your clothes. Sellers have appealed their taxes and were substantially successful! Second floor also offers 3 more generous bedrooms, two w/Jack & Jill Bath and 4th BR is a Princess Suite w/private bath. Front and back staircase, 3 car garage along. Home has views you must experience from every room facing back of home and great curb appeal. No need to wait, move in ready! The owners lived happy years in this home and are hoping to find a buyer who will love the homes as they did. Although home is secluded on a quiet cul de sac, it is a "couple" of minutes from all major highways, including Turnpike and Shopping. 510 Colfelt also boasts of being in the highly ranked school district of West Chester.
Location
State PA
County Chester
Area West Whiteland Twp (10341)
Zoning R1
Rooms
Other Rooms Living Room, Dining Room, Primary Bedroom, Bedroom 2, Bedroom 3, Kitchen, Family Room, Bedroom 1, Laundry, Other, Attic
Basement Full, Outside Entrance, Fully Finished
Interior
Interior Features Primary Bath(s), Kitchen - Island, Butlers Pantry, Ceiling Fan(s), Sprinkler System, Stall Shower, Kitchen - Eat-In
Hot Water Natural Gas
Heating Gas, Forced Air
Cooling Central A/C
Flooring Wood, Fully Carpeted, Tile/Brick
Fireplaces Number 1
Fireplaces Type Stone
Equipment Cooktop, Built-In Range, Oven - Wall, Oven - Self Cleaning, Dishwasher, Disposal
Fireplace Y
Appliance Cooktop, Built-In Range, Oven - Wall, Oven - Self Cleaning, Dishwasher, Disposal
Heat Source Natural Gas
Laundry Main Floor
Exterior
Exterior Feature Deck(s)
Parking Features Inside Access, Garage Door Opener
Garage Spaces 6.0
Utilities Available Cable TV
Water Access N
Roof Type Shingle
Accessibility None
Porch Deck(s)
Attached Garage 3
Total Parking Spaces 6
Garage Y
Building
Lot Description Cul-de-sac, Level, Sloping, Open, Front Yard, Rear Yard
Story 2
Foundation Concrete Perimeter
Sewer Public Sewer
Water Public
Architectural Style Colonial, Traditional
Level or Stories 2
Additional Building Above Grade, Below Grade
Structure Type Cathedral Ceilings,9'+ Ceilings
New Construction N
Schools
Middle Schools J.R. Fugett
High Schools West Chester East
School District West Chester Area
Others
HOA Fee Include Common Area Maintenance
Senior Community No
Tax ID 41-02 -0432
Ownership Fee Simple
Security Features Security System
Acceptable Financing Conventional
Listing Terms Conventional
Financing Conventional
Read Less
Want to know what your home might be worth? Contact us for a FREE valuation!

Our team is ready to help you sell your home for the highest possible price ASAP

Bought with Deborah Hyatt • Hyatt Realty





