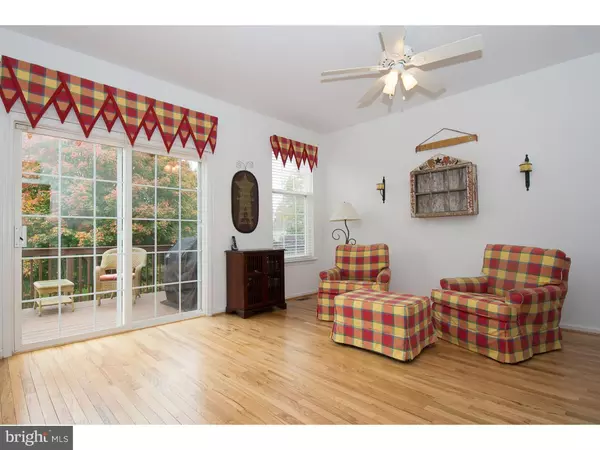$339,000
$345,000
1.7%For more information regarding the value of a property, please contact us for a free consultation.
429 LAKE GEORGE CIR West Chester, PA 19382
3 Beds
3 Baths
1,794 SqFt
Key Details
Sold Price $339,000
Property Type Townhouse
Sub Type Interior Row/Townhouse
Listing Status Sold
Purchase Type For Sale
Square Footage 1,794 sqft
Price per Sqft $188
Subdivision Sagamore
MLS Listing ID 1003578177
Sold Date 12/20/16
Style Traditional
Bedrooms 3
Full Baths 2
Half Baths 1
HOA Fees $250/mo
HOA Y/N Y
Abv Grd Liv Area 1,794
Originating Board TREND
Year Built 1998
Annual Tax Amount $4,110
Tax Year 2016
Lot Size 979 Sqft
Acres 0.02
Property Description
Welcome to this light filled spacious 3 bedroom, 2 full and one half bath townhome in Sagamore with attached two car garage, located within 1 mile of downtown West Chester. It has been meticulously maintained and updated by it's one owner. Hardwood floors were added in 2015 so they cover the entire first floor and continue up the stairs to the second floor landing and through the Master Bedroom Suite and matching white wood blinds are installed on the windows throughout. Main Floor: Foyer entry with powder room and coat closet. The living room has a large triple window with deep sill window seat. It is open to the Dining Room with chair rail and antique pewter chandelier. The open flow continues into the Kitchen/Great Room with white cabinets and center island with seating. A Palladian window over the sink looks out on the lushly landscaped property and sliders provide access to the deck that has steps down to the yard. Continue into the family room area with another window and tons of natural light. 2nd Floor: Master Bedroom suite has a large triple window, a large walk in closet, an en-suite bath with jetted tub, double sink vanity and new tiled shower. Deep crown molding adds a finishing touch to this room. 2nd bedroom is carpeted and has a large closet. The 3rd bedroom, currently used as an office/craft room has wood beadboard surround, carpet and a closet with built in storage. Conveniently located on this level you will find a laundry closet with washer and dryer and a linen closet. Lower Level: carpeted stairs down to a landing with a partially finished daylight carpeted room currently used as a gym and a TV area. On the other side of the landing is access to the attached two car garage with heated storage closet and storage area.
Location
State PA
County Chester
Area East Bradford Twp (10351)
Zoning R3
Rooms
Other Rooms Living Room, Dining Room, Primary Bedroom, Bedroom 2, Kitchen, Family Room, Bedroom 1
Basement Full
Interior
Interior Features Primary Bath(s), Kitchen - Island, Butlers Pantry, Ceiling Fan(s), WhirlPool/HotTub, Kitchen - Eat-In
Hot Water Natural Gas
Heating Gas, Forced Air
Cooling Central A/C
Flooring Wood, Fully Carpeted
Equipment Oven - Self Cleaning, Dishwasher, Disposal, Built-In Microwave
Fireplace N
Appliance Oven - Self Cleaning, Dishwasher, Disposal, Built-In Microwave
Heat Source Natural Gas
Laundry Upper Floor
Exterior
Exterior Feature Deck(s)
Garage Spaces 4.0
Utilities Available Cable TV
Water Access N
Roof Type Pitched,Shingle
Accessibility None
Porch Deck(s)
Attached Garage 2
Total Parking Spaces 4
Garage Y
Building
Lot Description Flag
Story 2
Foundation Concrete Perimeter
Sewer Public Sewer
Water Public
Architectural Style Traditional
Level or Stories 2
Additional Building Above Grade
Structure Type 9'+ Ceilings
New Construction N
Schools
School District West Chester Area
Others
HOA Fee Include Common Area Maintenance,Lawn Maintenance,Snow Removal
Senior Community No
Tax ID 51-07 -0335
Ownership Fee Simple
Read Less
Want to know what your home might be worth? Contact us for a FREE valuation!

Our team is ready to help you sell your home for the highest possible price ASAP

Bought with Stephen McCloskey • RE/MAX Direct





