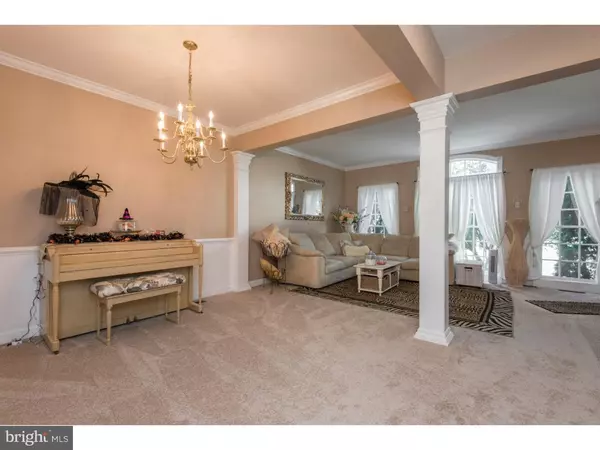$312,000
$319,000
2.2%For more information regarding the value of a property, please contact us for a free consultation.
3103 KING LN Phoenixville, PA 19460
3 Beds
3 Baths
2,604 SqFt
Key Details
Sold Price $312,000
Property Type Townhouse
Sub Type Interior Row/Townhouse
Listing Status Sold
Purchase Type For Sale
Square Footage 2,604 sqft
Price per Sqft $119
Subdivision Northridge Village
MLS Listing ID 1003578061
Sold Date 01/27/17
Style Carriage House,Straight Thru
Bedrooms 3
Full Baths 2
Half Baths 1
HOA Fees $125/mo
HOA Y/N Y
Abv Grd Liv Area 2,604
Originating Board TREND
Year Built 2006
Annual Tax Amount $6,982
Tax Year 2016
Lot Size 1,800 Sqft
Acres 0.04
Lot Dimensions 1750
Property Description
Welcome to Northridge Village - Luxury Townhomes offering four finished levels with no detail overlooked. This beautiful Carnegie model is over 2,600 sqft and is loaded with upgrades including a Gourmet Kitchen with hardwood floors, 42" Cabinets, Granite Countertops and island with seating, Whirlpool appliances including Refrigerator, Cooktop, Double Convection Oven, Microwave and French Doors. A huge Finished Rec Room, and Finished Loft ($20k Option)makes this townhome more roomier than a single home. Luxury Owners Suite with designer tile and full bath with oversized tub and stall shower. Decorative columns in Dining Room and Crown Molding throughout and oversized trim complement this wonderful home. Additional features include recessed lighting, tons of windows, 2 car garage, finished walk-out lower level, 2 zone HVAC, 65 Gal HWH & more!
Location
State PA
County Chester
Area Phoenixville Boro (10315)
Zoning MR
Rooms
Other Rooms Living Room, Dining Room, Primary Bedroom, Bedroom 2, Kitchen, Family Room, Bedroom 1, Other
Basement Full, Outside Entrance, Fully Finished
Interior
Interior Features Primary Bath(s), Kitchen - Island, Butlers Pantry, Ceiling Fan(s), WhirlPool/HotTub, Stall Shower, Kitchen - Eat-In
Hot Water Natural Gas
Heating Gas, Forced Air
Cooling Central A/C
Flooring Wood, Fully Carpeted, Tile/Brick
Equipment Built-In Range, Oven - Wall, Oven - Double, Dishwasher, Disposal
Fireplace N
Appliance Built-In Range, Oven - Wall, Oven - Double, Dishwasher, Disposal
Heat Source Natural Gas
Laundry Main Floor
Exterior
Exterior Feature Deck(s)
Parking Features Inside Access, Garage Door Opener
Garage Spaces 5.0
Utilities Available Cable TV
Water Access N
Roof Type Shingle
Accessibility None
Porch Deck(s)
Attached Garage 2
Total Parking Spaces 5
Garage Y
Building
Story 3+
Sewer Public Sewer
Water Public
Architectural Style Carriage House, Straight Thru
Level or Stories 3+
Additional Building Above Grade
Structure Type Cathedral Ceilings,9'+ Ceilings
New Construction N
Schools
School District Phoenixville Area
Others
HOA Fee Include Common Area Maintenance,Ext Bldg Maint,Snow Removal,Trash
Senior Community No
Tax ID 15-04 -0817
Ownership Fee Simple
Read Less
Want to know what your home might be worth? Contact us for a FREE valuation!

Our team is ready to help you sell your home for the highest possible price ASAP

Bought with Michelle M Troha • Long & Foster Real Estate, Inc.





