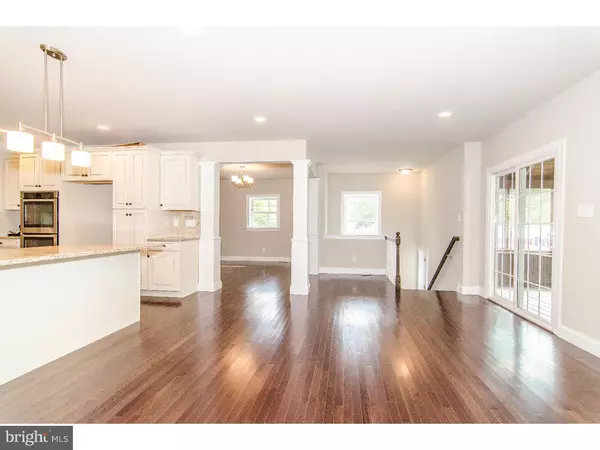$650,000
$675,000
3.7%For more information regarding the value of a property, please contact us for a free consultation.
1065 OLD LANCASTER RD Tredyffrin, PA 19312
4 Beds
3 Baths
3,000 SqFt
Key Details
Sold Price $650,000
Property Type Single Family Home
Sub Type Detached
Listing Status Sold
Purchase Type For Sale
Square Footage 3,000 sqft
Price per Sqft $216
Subdivision None Available
MLS Listing ID 1003573893
Sold Date 06/01/16
Style Colonial,Dutch
Bedrooms 4
Full Baths 2
Half Baths 1
HOA Y/N N
Abv Grd Liv Area 3,000
Originating Board TREND
Year Built 1946
Annual Tax Amount $9,124
Tax Year 2016
Lot Size 1.100 Acres
Acres 0.55
Lot Dimensions 125X165
Property Description
Rare GEM in T/E! This spectacular home has been fully renovated with the old roof taken off and an entire 2nd floor added. No stone has been left unturned in this masterful makeover of this beautiful showcase home. As you enter, the first thing you'll notice are the magnificent hardwood floors as it presents to a grand entryway to both the main floor and the the second floor. As you enter the home, you have a living room with a cozy wood-burning fireplace and a study with french doors which allow you to enjoy the fireplace or have some privacy. As you make your way further in to the home, you will be "WOWED" by the kitchen. If you like to cook and entertain, this-is-for-you! A grand array of cabinets with crown molding, complete with granite counter-top a double oven, tiled back-splash and recessed lighting. Make your way upstairs to any of the four bedroom and feel the plush carpeting under your feet. Enter the master bedroom and you'll immediately notice how well thought out this design was. Massive in size, a tray ceiling with his and her walk in closets. When you make your way to the master bath, you will be blown away by the tile floor, the double sink with granite counter-top and a beautiful, tiled and frame-less shower. Lastly, take advantage of the enclosed 3 season porch off of the living room to spend time enjoying a day or night entertaining friends. A 2 car garage and a spacious fenced yard finish out a home that could be yours. Original home was approx 69 years old prior to renovation.
Location
State PA
County Chester
Area Tredyffrin Twp (10343)
Zoning R2
Direction North
Rooms
Other Rooms Living Room, Dining Room, Primary Bedroom, Bedroom 2, Bedroom 3, Kitchen, Family Room, Bedroom 1, Laundry, Other, Attic
Basement Full, Unfinished
Interior
Interior Features Primary Bath(s), Kitchen - Island, Butlers Pantry, Ceiling Fan(s), Dining Area
Hot Water Natural Gas
Heating Gas, Forced Air, Zoned, Programmable Thermostat
Cooling Central A/C
Flooring Wood, Fully Carpeted, Tile/Brick
Fireplaces Number 2
Fireplaces Type Marble, Gas/Propane
Equipment Cooktop, Oven - Double, Oven - Self Cleaning, Dishwasher, Built-In Microwave
Fireplace Y
Window Features Energy Efficient
Appliance Cooktop, Oven - Double, Oven - Self Cleaning, Dishwasher, Built-In Microwave
Heat Source Natural Gas
Laundry Upper Floor
Exterior
Exterior Feature Porch(es)
Garage Spaces 5.0
Fence Other
Utilities Available Cable TV
Water Access N
Roof Type Pitched,Shingle
Accessibility None
Porch Porch(es)
Total Parking Spaces 5
Garage Y
Building
Lot Description Level, Open, Front Yard, Rear Yard, SideYard(s)
Story 2
Foundation Brick/Mortar
Sewer Public Sewer
Water Public
Architectural Style Colonial, Dutch
Level or Stories 2
Additional Building Above Grade
Structure Type 9'+ Ceilings
New Construction N
Schools
Middle Schools Tredyffrin-Easttown
High Schools Conestoga Senior
School District Tredyffrin-Easttown
Others
Senior Community No
Tax ID 43-10K-0109
Ownership Fee Simple
Acceptable Financing Conventional, VA, FHA 203(b)
Listing Terms Conventional, VA, FHA 203(b)
Financing Conventional,VA,FHA 203(b)
Read Less
Want to know what your home might be worth? Contact us for a FREE valuation!

Our team is ready to help you sell your home for the highest possible price ASAP

Bought with Susan E Shea • BHHS Fox & Roach-Wayne





