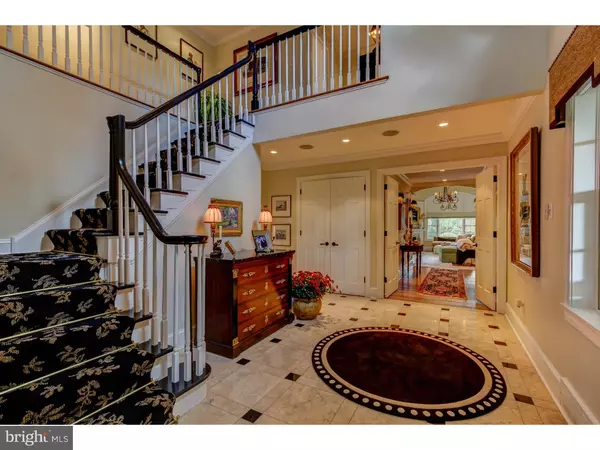$2,225,000
$2,500,000
11.0%For more information regarding the value of a property, please contact us for a free consultation.
767 HILLVIEW RD Malvern, PA 19355
5 Beds
6 Baths
6,723 SqFt
Key Details
Sold Price $2,225,000
Property Type Single Family Home
Sub Type Detached
Listing Status Sold
Purchase Type For Sale
Square Footage 6,723 sqft
Price per Sqft $330
Subdivision Radnor Hunt
MLS Listing ID 1003572189
Sold Date 06/09/16
Style Cape Cod,Colonial
Bedrooms 5
Full Baths 5
Half Baths 1
HOA Y/N N
Abv Grd Liv Area 6,723
Originating Board TREND
Year Built 1950
Annual Tax Amount $21,340
Tax Year 2016
Lot Size 5.000 Acres
Acres 5.0
Lot Dimensions 0X0
Property Description
Fabulous, totally renovated 4-6 BD, 5 BA colonial cape ? this home has impressive designer finishes, yet is comfortably appointed for everyday living. The 5 acre property offers all the benefits of country living combined with easy access to top-notch public & private schools, country clubs, shopping, restaurants, the airport? and express rail service to Center City and NYC from nearby Paoli Train Station. Majestically sited at the "top of the hill" on Hillview Rd., a long driveway sweeps through the front gates, up past the verdant lawn, past a parking court, to the 3-car garage. An inviting front porch & pergola welcome visitors. The fireside Living Room, sunny Dining Room, and gourmet Butler's Pantry with wine frig, warming drawer, icemaker, & wet bar provide great space for formal entertaining? while casual everyday family living is easy in the 2-story Kitchen which opens to the Family Room with stone fireplace. The gourmet Kitchen has granite counters, 2 sink areas, and top-of-the-line stainless appliances, incl. 48" Thermador gas range, wall ovens, & warming drawer. Custom cherry cabinets conceal the Bosch dishwasher, full size SubZero frig & freezers, and 4 chilling/freezer drawers. The 1st floor Master Suite has soaring ceilings with distinctive beams, walls of windows, fireplace, and doors to a private rear patio. Plus there are 2 walk-in closets and a lavish marble BA. Upstairs are 3 more bedrooms with an en-suite BA and Jack'n'Jill BA. Overnight guests or in-laws will appreciate the fabulous 1BD/1BA APT. over the garage. Accessed by a private elevator, this suite is completely separate from the rest of the house and even has a granite & stainless Kitchen with Viking range and its own private upstairs screen porch. An expansive Mudroom and two Laundry Rooms provide great convenience. Patios across the rear of the house embrace the in-ground pool and there is a built-in outdoor grilling area. Finally, the BARN for this horse property has been converted to a wonderful STUDIO/HOME OFFICE w/deck & full BA upstairs with a Rec Room, Storage Room, 1/2 BA, and Greenhouse downstairs. Almost all systems have been upgraded ? new windows, HVAC, electrical, whole house generator, fully fenced yard, and more. This unique estate is located in the heart of Willistown Twp., where over 40% of the land is conserved open space. An exquisitely renovated property which buyers must see to appreciate!
Location
State PA
County Chester
Area Willistown Twp (10354)
Zoning RU
Rooms
Other Rooms Living Room, Dining Room, Primary Bedroom, Bedroom 2, Bedroom 3, Kitchen, Family Room, Bedroom 1, In-Law/auPair/Suite, Laundry, Other
Basement Partial, Unfinished
Interior
Interior Features Primary Bath(s), Kitchen - Island, Attic/House Fan, Elevator, 2nd Kitchen, Wet/Dry Bar, Stall Shower, Dining Area
Hot Water Electric
Heating Gas, Electric, Propane, Forced Air, Zoned
Cooling Central A/C
Flooring Wood, Fully Carpeted, Tile/Brick
Fireplaces Type Stone
Equipment Oven - Wall, Oven - Double, Commercial Range, Dishwasher, Refrigerator, Disposal, Built-In Microwave
Fireplace N
Window Features Bay/Bow,Replacement
Appliance Oven - Wall, Oven - Double, Commercial Range, Dishwasher, Refrigerator, Disposal, Built-In Microwave
Heat Source Natural Gas, Electric, Bottled Gas/Propane
Laundry Main Floor, Upper Floor
Exterior
Exterior Feature Patio(s), Porch(es)
Parking Features Inside Access, Garage Door Opener, Oversized
Garage Spaces 6.0
Fence Other
Pool In Ground
Utilities Available Cable TV
Water Access N
Roof Type Pitched
Accessibility None
Porch Patio(s), Porch(es)
Attached Garage 3
Total Parking Spaces 6
Garage Y
Building
Story 2
Sewer On Site Septic
Water Well
Architectural Style Cape Cod, Colonial
Level or Stories 2
Additional Building Above Grade
Structure Type Cathedral Ceilings,High
New Construction N
Schools
Elementary Schools General Wayne
Middle Schools Great Valley
High Schools Great Valley
School District Great Valley
Others
Tax ID 54-07 -0007
Ownership Fee Simple
Security Features Security System
Read Less
Want to know what your home might be worth? Contact us for a FREE valuation!

Our team is ready to help you sell your home for the highest possible price ASAP

Bought with Scott D Stephens • BHHS Fox & Roach-West Chester




