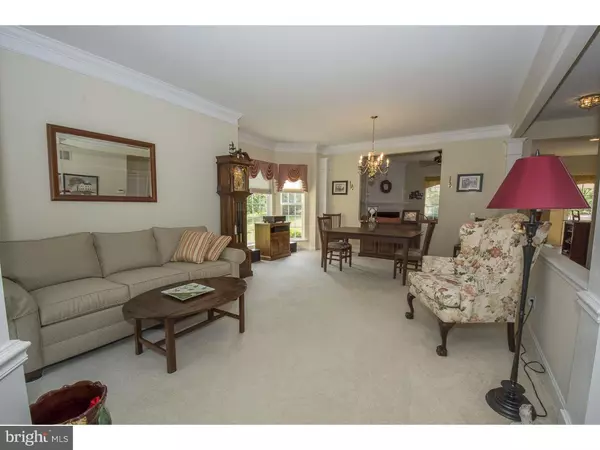$445,000
$445,000
For more information regarding the value of a property, please contact us for a free consultation.
13 MUSKET CT #52 West Chester, PA 19382
3 Beds
3 Baths
2,341 SqFt
Key Details
Sold Price $445,000
Property Type Townhouse
Sub Type End of Row/Townhouse
Listing Status Sold
Purchase Type For Sale
Square Footage 2,341 sqft
Price per Sqft $190
Subdivision Hunters Run
MLS Listing ID 1003571169
Sold Date 11/24/15
Style Other
Bedrooms 3
Full Baths 2
Half Baths 1
HOA Fees $243/mo
HOA Y/N N
Abv Grd Liv Area 2,341
Originating Board TREND
Year Built 2003
Annual Tax Amount $5,157
Tax Year 2015
Lot Size 0.565 Acres
Acres 0.56
Lot Dimensions 0X0
Property Description
Welcome to 13 Musket Court in the sought after Pulte-built community of Hunters Run. Set on a quiet cul-de-sac, this immaculate end-unit "Shannon" model town home has universal appeal. Decorated in a neutral palette, this 3 Bedroom, 2.1 Bath home offers an open floor plan for easy entertaining & provides a casual, welcoming atmosphere. The new Kitchen (2013) is a chef's delight with granite counters, a Viking 5 burner gas/convection range, Bosch dishwasher, stone composite sink, semi-custom cherry cabinetry & ceramic tile flooring. There is a sunny Breakfast Room with slider to an expansive Trex-like Deck & two retractable awnings. Gather in the Family Room which has a gas-fired marble fireplace & hardwood flooring and enjoy views of the rear yard and deck. The formal Living Room/Dining Room has a flexible floor plan to suit any buyer's specific needs. In addition, there is a first floor Office/Study & a Half Bath. On the second level look for a spacious Master Suite with tray ceiling and walk-in-closet, ceramic tile Bath with soaking tub, stall shower, double vanity & separate water closet. There are two additional Bedrooms, a Hall Bath, a generous linen closet & a Laundry Room with utility tub. The spacious Lower Level is partially finished with a second Family Room/Play Room & additional storage in the unfinished area. A two car Garage is attached. Don't wait to enjoy the carefree lifestyle in this beautiful community with walking trails & abundant open space, all conveniently located close to the restaurants & shops of West Chester, major highways, & all that historic Chester County has to offer. Great Valley Schools are an added bonus. **There is a one-time Capitalization Fee of $800 to be paid by the Buyer at the time of final Settlement.**
Location
State PA
County Chester
Area Willistown Twp (10354)
Zoning R1
Rooms
Other Rooms Living Room, Dining Room, Primary Bedroom, Bedroom 2, Kitchen, Family Room, Bedroom 1, Laundry, Other
Basement Full
Interior
Interior Features Primary Bath(s), Kitchen - Island, Butlers Pantry, Ceiling Fan(s), Stain/Lead Glass, Stall Shower, Dining Area
Hot Water Natural Gas
Heating Gas, Forced Air
Cooling Central A/C
Flooring Wood, Fully Carpeted, Tile/Brick
Fireplaces Number 1
Fireplaces Type Marble, Gas/Propane
Equipment Built-In Range, Dishwasher, Disposal, Built-In Microwave
Fireplace Y
Window Features Bay/Bow
Appliance Built-In Range, Dishwasher, Disposal, Built-In Microwave
Heat Source Natural Gas
Laundry Upper Floor
Exterior
Exterior Feature Deck(s)
Garage Spaces 5.0
Utilities Available Cable TV
Water Access N
Roof Type Shingle
Accessibility None
Porch Deck(s)
Attached Garage 2
Total Parking Spaces 5
Garage Y
Building
Lot Description Cul-de-sac
Story 2
Foundation Concrete Perimeter
Sewer Public Sewer
Water Public
Architectural Style Other
Level or Stories 2
Additional Building Above Grade
Structure Type 9'+ Ceilings
New Construction N
Schools
Elementary Schools Sugartown
Middle Schools Great Valley
High Schools Great Valley
School District Great Valley
Others
HOA Fee Include Common Area Maintenance,Ext Bldg Maint,Lawn Maintenance,Trash,Insurance
Tax ID 54-08 -2187
Ownership Fee Simple
Security Features Security System
Read Less
Want to know what your home might be worth? Contact us for a FREE valuation!

Our team is ready to help you sell your home for the highest possible price ASAP

Bought with Elaine Maria Subbio • BHHS Fox&Roach-Newtown Square





