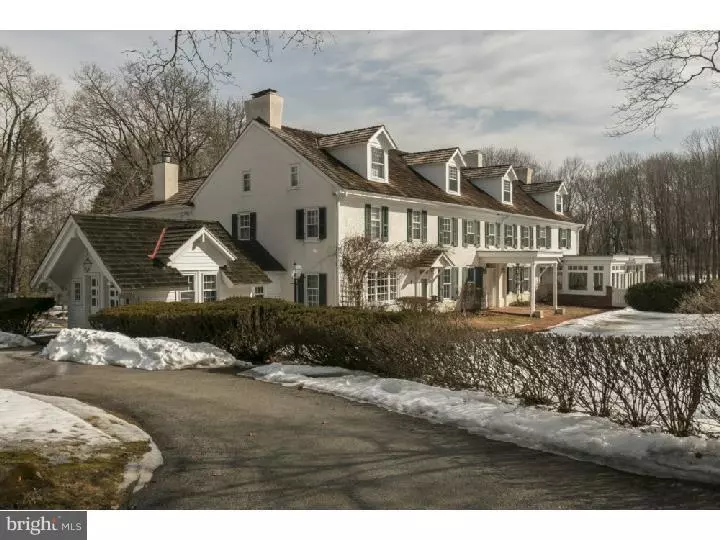$2,360,000
$2,495,000
5.4%For more information regarding the value of a property, please contact us for a free consultation.
327 S VALLEY RD Paoli, PA 19301
6 Beds
6 Baths
7,335 SqFt
Key Details
Sold Price $2,360,000
Property Type Single Family Home
Sub Type Detached
Listing Status Sold
Purchase Type For Sale
Square Footage 7,335 sqft
Price per Sqft $321
Subdivision Radnor Hunt
MLS Listing ID 1003567687
Sold Date 07/31/15
Style Colonial,Traditional
Bedrooms 6
Full Baths 5
Half Baths 1
HOA Y/N N
Abv Grd Liv Area 7,335
Originating Board TREND
Year Built 1700
Annual Tax Amount $17,065
Tax Year 2015
Lot Size 6.000 Acres
Acres 6.0
Lot Dimensions 332X667
Property Description
Now you too are invited for a rare visit to this private six acre compound located in sought after Willistown Township. Only 2 miles to EpiscopalAcademy. This tree lined entry way leads to a lovely and private courtyard with the 18 century Three-Story Majestic Home, Four Car Garage, Carriage House, In ground Pool and Hot Tub and located in lush and private property of this estate. So many special touches such as Cypress Kitchen Flooring, Commercial Dish Washer in Mud Room area, Six Working Fireplaces, Heated Towel Bars to name a few. Enjoy an unparalleled Town and Country Lifestyle...easily accessible to Center City Philadelphia, All Main-Line schools, airport and amenities. The well proportioned rooms feature Formal spaces for Great Entertaining plus Casual spaces for everyday living. House Generator is included. The patios, garden and pool offer terrific leisure time and the Carriage House offers a finished apartment above. This home and grounds has its own unique character and can be shown by appointment.
Location
State PA
County Chester
Area Willistown Twp (10354)
Zoning RU
Rooms
Other Rooms Living Room, Dining Room, Primary Bedroom, Bedroom 2, Bedroom 3, Kitchen, Family Room, Bedroom 1, In-Law/auPair/Suite, Laundry, Other, Attic
Basement Full, Outside Entrance
Interior
Interior Features Primary Bath(s), Water Treat System, 2nd Kitchen, Exposed Beams, Wet/Dry Bar, Breakfast Area
Hot Water Oil
Heating Oil, Hot Water, Forced Air, Baseboard, Radiant, Zoned, Energy Star Heating System
Cooling Central A/C
Flooring Wood, Fully Carpeted, Tile/Brick, Stone
Fireplaces Type Brick
Equipment Oven - Wall, Oven - Self Cleaning, Commercial Range, Dishwasher, Refrigerator
Fireplace N
Appliance Oven - Wall, Oven - Self Cleaning, Commercial Range, Dishwasher, Refrigerator
Heat Source Oil
Laundry Upper Floor
Exterior
Exterior Feature Patio(s), Porch(es)
Parking Features Garage Door Opener, Oversized
Garage Spaces 7.0
Pool In Ground
Utilities Available Cable TV
Water Access N
Roof Type Wood
Accessibility None
Porch Patio(s), Porch(es)
Total Parking Spaces 7
Garage Y
Building
Lot Description Level, Open, Front Yard, Rear Yard, SideYard(s)
Story 3+
Foundation Stone
Sewer Public Sewer
Water Well
Architectural Style Colonial, Traditional
Level or Stories 3+
Additional Building Above Grade, Shed, 2nd House
New Construction N
Schools
Elementary Schools General Wayne
Middle Schools Great Valley
High Schools Great Valley
School District Great Valley
Others
Tax ID 54-03 -0383.0200
Ownership Fee Simple
Security Features Security System
Read Less
Want to know what your home might be worth? Contact us for a FREE valuation!

Our team is ready to help you sell your home for the highest possible price ASAP

Bought with Patrick J O'Connell • BHHS Fox & Roach At the Harper, Rittenhouse Square




