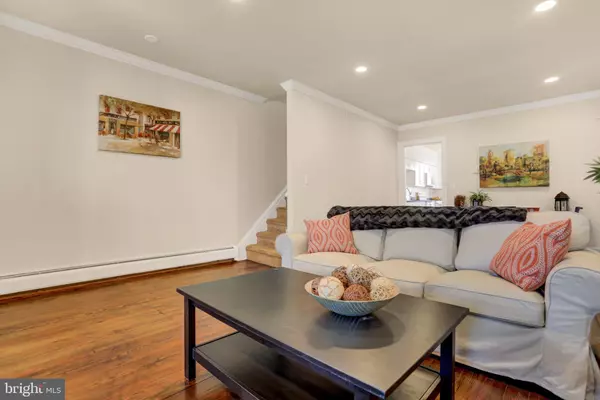$116,920
$114,900
1.8%For more information regarding the value of a property, please contact us for a free consultation.
1712 MONROE ST York, PA 17404
5 Beds
1 Bath
1,792 SqFt
Key Details
Sold Price $116,920
Property Type Townhouse
Sub Type Interior Row/Townhouse
Listing Status Sold
Purchase Type For Sale
Square Footage 1,792 sqft
Price per Sqft $65
Subdivision None Available
MLS Listing ID 1000088510
Sold Date 12/29/17
Style Traditional
Bedrooms 5
Full Baths 1
HOA Y/N N
Abv Grd Liv Area 1,792
Originating Board BRIGHT
Year Built 1910
Annual Tax Amount $2,477
Tax Year 2017
Lot Size 3,484 Sqft
Acres 0.08
Property Description
Lovely redone 5 Bedroom home w/ endless fenced rear yard w/ off st parking, cozy rear balcony and large front porch. Brand New kitchen w/ new white shaker cabinetry, ship lap back-splash, and granite tops! Exposed brick walls, crown molding, open wood shelving, and hardwood flooring! Absolute must see home! Includes 1-year home warranty.
Location
State PA
County York
Area York City (15201)
Zoning RESIDENTIAL
Rooms
Other Rooms Living Room, Bedroom 2, Bedroom 3, Bedroom 4, Bedroom 5, Kitchen, Family Room, Bedroom 1, Bathroom 1
Basement Full
Interior
Hot Water Natural Gas
Heating Baseboard, Hot Water
Cooling None
Flooring Carpet, Hardwood, Vinyl
Equipment Built-In Range, Refrigerator, Dishwasher, Microwave
Window Features Replacement
Appliance Built-In Range, Refrigerator, Dishwasher, Microwave
Heat Source Natural Gas
Laundry Basement
Exterior
Water Access N
Roof Type Asphalt,Rubber
Accessibility None
Garage N
Building
Story 3+
Sewer Public Sewer
Water Community
Architectural Style Traditional
Level or Stories 3+
Additional Building Above Grade, Below Grade
New Construction N
Schools
School District West York Area
Others
Tax ID 6788000120072B000000
Ownership Fee Simple
SqFt Source Estimated
Acceptable Financing Conventional, Cash, FHA, VA
Listing Terms Conventional, Cash, FHA, VA
Financing Conventional,Cash,FHA,VA
Special Listing Condition Standard
Read Less
Want to know what your home might be worth? Contact us for a FREE valuation!

Our team is ready to help you sell your home for the highest possible price ASAP

Bought with Cindy Lea Hochhalter • Coldwell Banker Residential Brokerage




