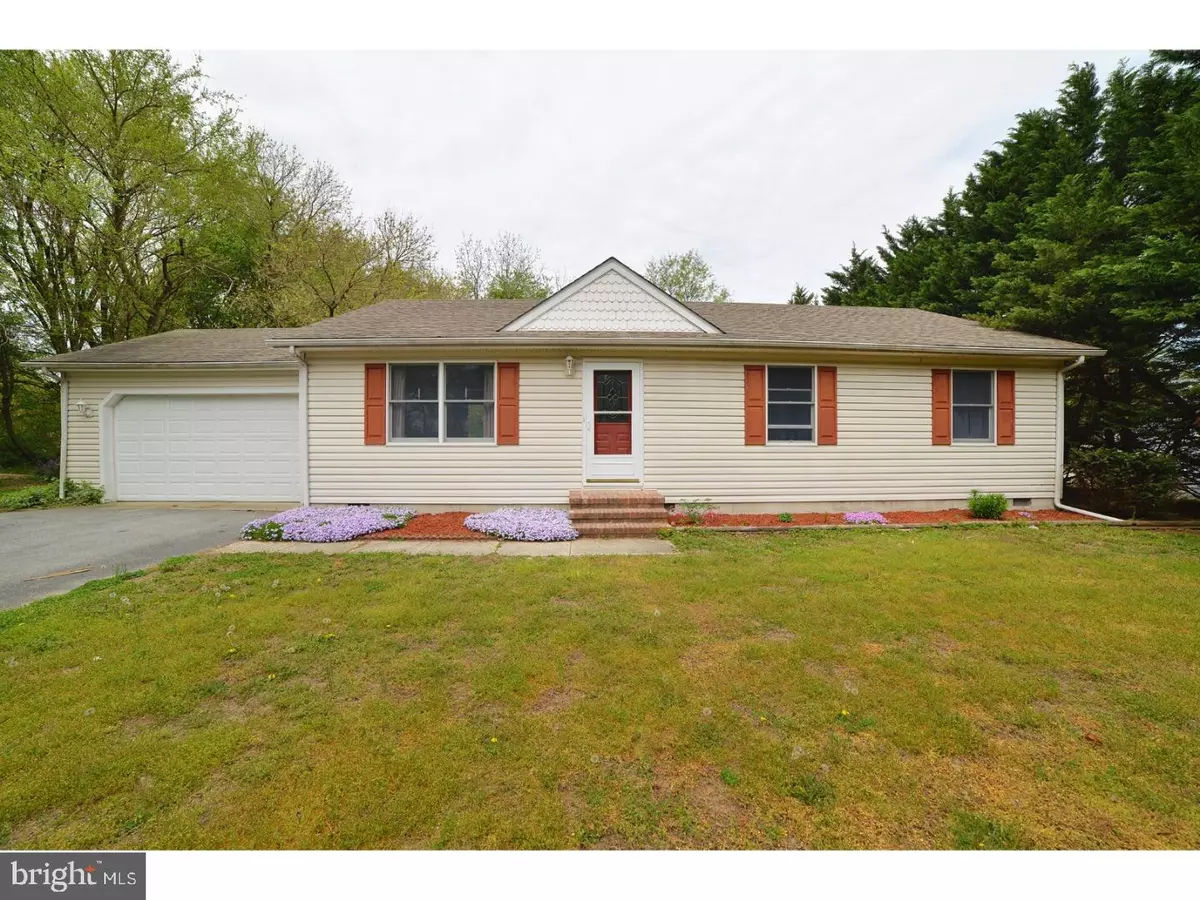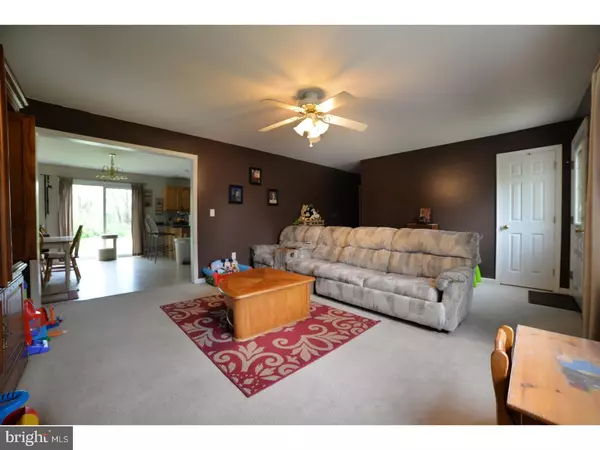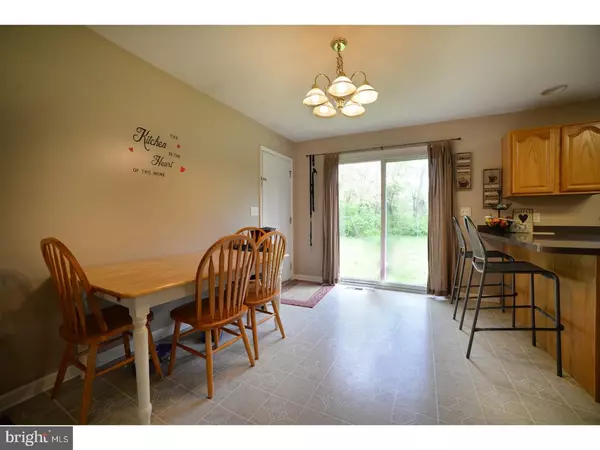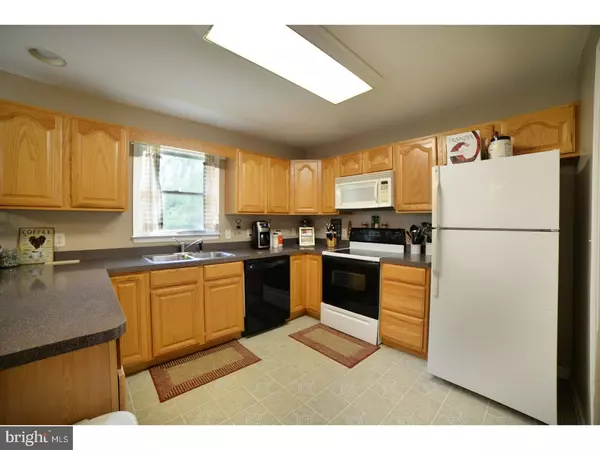$170,000
$172,900
1.7%For more information regarding the value of a property, please contact us for a free consultation.
8718 GREENTOP RD Lincoln, DE 19960
3 Beds
2 Baths
1,334 SqFt
Key Details
Sold Price $170,000
Property Type Single Family Home
Sub Type Detached
Listing Status Sold
Purchase Type For Sale
Square Footage 1,334 sqft
Price per Sqft $127
Subdivision Lincoln
MLS Listing ID 1000067976
Sold Date 06/30/17
Style Ranch/Rambler
Bedrooms 3
Full Baths 2
HOA Y/N N
Abv Grd Liv Area 1,334
Originating Board TREND
Year Built 2002
Annual Tax Amount $607
Tax Year 2016
Lot Size 0.755 Acres
Acres 0.76
Lot Dimensions 153X215
Property Description
Great Home nestled on a private .76 acre lot, surround by mature trees, but still leaving a nice yard for entertaining. This home has 3 large bedrooms and 2 full baths. Master Bedroom has its own private bathroom. Living Room and Kitchen offer a open concept. Dinning room is attached to the kitchen. The garage is an over-sized two car garage. This home has fresh paint throughout. This home won't last for long.
Location
State DE
County Sussex
Area Cedar Creek Hundred (31004)
Zoning A
Rooms
Other Rooms Living Room, Dining Room, Primary Bedroom, Bedroom 2, Kitchen, Family Room, Bedroom 1, Attic
Interior
Interior Features Primary Bath(s), Butlers Pantry, Dining Area
Hot Water Electric
Heating Electric, Geothermal, Forced Air
Cooling Central A/C
Flooring Fully Carpeted, Vinyl
Fireplace N
Heat Source Electric, Geo-thermal
Laundry Main Floor
Exterior
Exterior Feature Patio(s)
Parking Features Inside Access, Garage Door Opener
Garage Spaces 5.0
Water Access N
Roof Type Shingle
Accessibility None
Porch Patio(s)
Attached Garage 2
Total Parking Spaces 5
Garage Y
Building
Story 1
Foundation Concrete Perimeter
Sewer On Site Septic
Water Well
Architectural Style Ranch/Rambler
Level or Stories 1
Additional Building Above Grade
New Construction N
Others
Senior Community No
Tax ID 2-30-6.00-10.01
Ownership Fee Simple
Acceptable Financing VA, FHA 203(b), USDA
Listing Terms VA, FHA 203(b), USDA
Financing VA,FHA 203(b),USDA
Read Less
Want to know what your home might be worth? Contact us for a FREE valuation!

Our team is ready to help you sell your home for the highest possible price ASAP

Bought with Dianne J Richardson • EXP Realty, LLC




