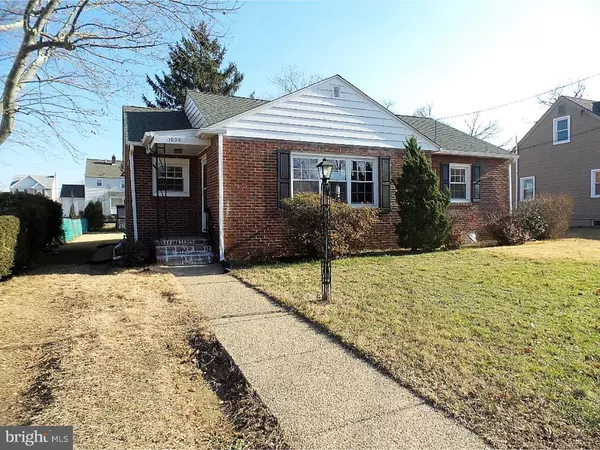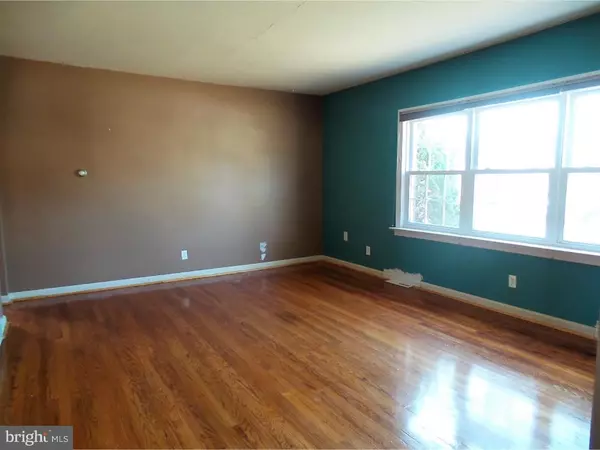$91,700
$99,029
7.4%For more information regarding the value of a property, please contact us for a free consultation.
1030 FERN AVE Glendora, NJ 08029
3 Beds
1 Bath
1,073 SqFt
Key Details
Sold Price $91,700
Property Type Single Family Home
Sub Type Detached
Listing Status Sold
Purchase Type For Sale
Square Footage 1,073 sqft
Price per Sqft $85
Subdivision Glendora
MLS Listing ID 1004109383
Sold Date 07/28/17
Style Ranch/Rambler
Bedrooms 3
Full Baths 1
HOA Y/N N
Abv Grd Liv Area 1,073
Originating Board TREND
Year Built 1954
Annual Tax Amount $6,224
Tax Year 2016
Lot Size 6,250 Sqft
Acres 0.14
Lot Dimensions 50X125
Property Description
PRICE REDUCED!!! Gorgeous Brick ranch-style home in highly desirable Glendora community! Stunning original hardwood flooring throughout! Your over-sized living room is filled with tons of glorious sunshine from the large front windows. Flow easily into your open dining and kitchen area with plenty of cabinet and counter-top space! Three generously-sized bedrooms are sure to suite your family's needs, all featuring the beautiful hardwood floors! Enjoy morning coffee in your screened in back patio overlooking your large backyard! The full unfinished basement is brimming with possibilities - great for storage or ready for your finishing touches! Located just around the corner from on-ramps to Rte 42 and the NJ Turnpike as well as the Black Horse Pike - perfect location for commuters! Close to local shopping, dining, parks, schools, and more!! ***HUD Home*** Sold AsIs. Buying a HUD home couldn't be simpler! Eligible for FHA 203k financing - owner occupants, ask your lender how you can get $100-down FHA Financing! Property is NOT located in a FEMA Special Flood Hazard Area but is listed as a moderate to low flood risk. Please see addendums regarding FloodSmart for additional information regarding flood zones and insurance. Per FHA Appraisal, built in 1954. Insured with Escrow Rpr (IE). LBP.
Location
State NJ
County Camden
Area Gloucester Twp (20415)
Zoning RES
Rooms
Other Rooms Living Room, Primary Bedroom, Bedroom 2, Kitchen, Bedroom 1
Basement Full
Interior
Interior Features Kitchen - Eat-In
Hot Water Natural Gas
Heating Oil
Cooling Central A/C
Fireplace N
Heat Source Oil
Laundry Basement
Exterior
Garage Spaces 1.0
Water Access N
Accessibility None
Total Parking Spaces 1
Garage N
Building
Story 1
Sewer Public Sewer
Water Public
Architectural Style Ranch/Rambler
Level or Stories 1
Additional Building Above Grade
New Construction N
Schools
High Schools Triton Regional
School District Black Horse Pike Regional Schools
Others
Senior Community No
Tax ID 15-00603-00024
Ownership Fee Simple
Acceptable Financing Conventional, FHA 203(k), FHA 203(b)
Listing Terms Conventional, FHA 203(k), FHA 203(b)
Financing Conventional,FHA 203(k),FHA 203(b)
Special Listing Condition REO (Real Estate Owned)
Read Less
Want to know what your home might be worth? Contact us for a FREE valuation!

Our team is ready to help you sell your home for the highest possible price ASAP

Bought with Jeanne D'Ottavi • Century 21 Hughes-Riggs Realty-Woolwich




