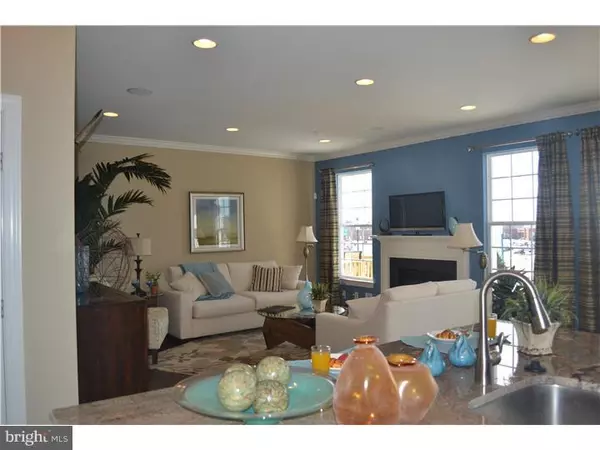$291,990
$303,035
3.6%For more information regarding the value of a property, please contact us for a free consultation.
207 W FAIRFIELD CIR Royersford, PA 19468
3 Beds
3 Baths
1,933 SqFt
Key Details
Sold Price $291,990
Property Type Townhouse
Sub Type Interior Row/Townhouse
Listing Status Sold
Purchase Type For Sale
Square Footage 1,933 sqft
Price per Sqft $151
Subdivision Providence Corner
MLS Listing ID 1003460957
Sold Date 01/23/15
Style Carriage House
Bedrooms 3
Full Baths 2
Half Baths 1
HOA Fees $143/mo
HOA Y/N Y
Abv Grd Liv Area 1,933
Originating Board TREND
Year Built 2014
Tax Year 2014
Lot Dimensions 0X0
Property Description
The First Name in Lasting Value, K. Hovnanian Homes, a professional team with 50+ yrs. experience. Providence Corner is located in desirable Upper Providence Township. Providence Corner is close to shopping, and convenient to RT 422 and the PA turn pike. Open & spacious floor plans, all include 2 car garage - 3 Bedrooms - 2.5 tiled baths - loft area - 9' first floor ceilings - exquisite owner's suite - 2nd floor laundry. Added upgraded cabinets, and granite countertops. Daylight & walkout basements available. Standard brushed nickel lighting package, recesses lights, Generous features included with many options available to personalize your home. 18k incentives for home furnishings or finished basement !! Agents must accompany buyer on first visit. Agents paid on BASE price.
Location
State PA
County Montgomery
Area Upper Providence Twp (10661)
Zoning R
Rooms
Other Rooms Living Room, Dining Room, Primary Bedroom, Bedroom 2, Kitchen, Bedroom 1
Basement Full, Fully Finished
Interior
Interior Features Butlers Pantry, Dining Area
Hot Water Natural Gas
Heating Gas, Forced Air, Energy Star Heating System
Cooling Central A/C, Energy Star Cooling System
Flooring Wood, Fully Carpeted
Equipment Built-In Range, Oven - Double, Oven - Self Cleaning, Dishwasher, Disposal
Fireplace N
Appliance Built-In Range, Oven - Double, Oven - Self Cleaning, Dishwasher, Disposal
Heat Source Natural Gas
Laundry Upper Floor
Exterior
Garage Spaces 4.0
Utilities Available Cable TV
Water Access N
Roof Type Pitched
Accessibility None
Total Parking Spaces 4
Garage N
Building
Story 2
Foundation Stone
Sewer Public Sewer
Water Public
Architectural Style Carriage House
Level or Stories 2
Additional Building Above Grade
Structure Type 9'+ Ceilings
New Construction Y
Schools
High Schools Spring-Ford Senior
School District Spring-Ford Area
Others
HOA Fee Include Common Area Maintenance,Lawn Maintenance,Snow Removal,Trash
Ownership Fee Simple
Security Features Security System
Acceptable Financing Conventional, FHA 203(b)
Listing Terms Conventional, FHA 203(b)
Financing Conventional,FHA 203(b)
Read Less
Want to know what your home might be worth? Contact us for a FREE valuation!

Our team is ready to help you sell your home for the highest possible price ASAP

Bought with Non Subscribing Member • Non Member Office




