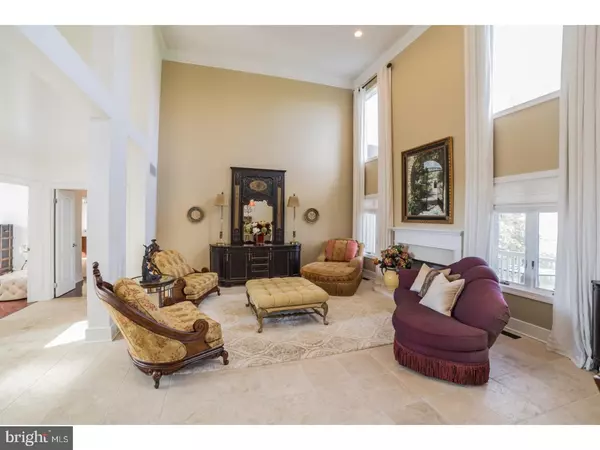$702,405
$749,000
6.2%For more information regarding the value of a property, please contact us for a free consultation.
144 INVERNESS DR Blue Bell, PA 19422
4 Beds
4 Baths
4,900 SqFt
Key Details
Sold Price $702,405
Property Type Single Family Home
Sub Type Detached
Listing Status Sold
Purchase Type For Sale
Square Footage 4,900 sqft
Price per Sqft $143
Subdivision Creekside At Blue Bell
MLS Listing ID 1003155297
Sold Date 08/08/17
Style Contemporary
Bedrooms 4
Full Baths 3
Half Baths 1
HOA Fees $251/mo
HOA Y/N Y
Abv Grd Liv Area 4,900
Originating Board TREND
Year Built 1995
Annual Tax Amount $10,030
Tax Year 2017
Lot Size 0.392 Acres
Acres 0.39
Lot Dimensions 76
Property Description
Stunning comes to mind when you step into the foyer of this sophisticated and one of a kind, fully updated FIRST FLOOR MASTER home in the Village of Inverness in Blue Bell Country Club. The bright open floor plan greets you when you enter into the foyer with beautiful limestone floors that flow through out the two story living room and dining room that display windows that expand from the ceiling to the floor. French doors lead you into the spacious great room with a cathedral ceiling, a floor to ceiling stone gas fireplace, plenty of light from the two sky lights and lots of windows all around plus an exit out to the expansive wood deck where you can relax under the retractable awning while taking in the beauty of the 1st green. The remodeled gourmet kitchen offers a large island with granite counter tops, state of the art stainless steal appliances including Thermador double ovens, Subzero refrigerator and 2 Bosch dishwashers. The sliding patio door off the kitchen leads you to the covered deck area where you can enjoy outdoor dining and entertaining. On the other side of the main floor you find the generous size master suite with hardwood floors, a large walk in custom closet plus a completely renovated stone and marble master bath with a soaking tub, double vanity and stall shower. Adjacent to the master bedroom suite is an office/den. Rounding out the main floor is a powder room and mudroom with custom cabinetry that leads to the attached three car garage with a finishing storage system. Upstairs offers two additional bedrooms with hardwood floors, large custom walk in closets and an updated full hall bath. The walk out lower level with 9ft ceilings, cedar walls and stone flooring offers a completely finished area consisting of a large laundry room, a bedroom with a walk in closet, an oversized spa like full bathroom, an additional bonus room plus a den area that provides access to the outdoor patio. Plenty of storage space plus a ton of upgrades makes this exceptional home a must see along with being located in the award winning, top rated Wissahickon school district. Additional value is the access to the new community center with a pool, gym, tennis courts, basketball courts and community room as well as organized community activities. Close to public transportation, shopping, and plenty of restaurants. Make your appointment today!
Location
State PA
County Montgomery
Area Whitpain Twp (10666)
Zoning R6GC
Rooms
Other Rooms Living Room, Dining Room, Primary Bedroom, Bedroom 2, Bedroom 3, Kitchen, Family Room, Bedroom 1, Laundry, Other
Basement Full, Outside Entrance, Fully Finished
Interior
Interior Features Primary Bath(s), Kitchen - Island, Skylight(s), Stain/Lead Glass, WhirlPool/HotTub, Stall Shower, Kitchen - Eat-In
Hot Water Natural Gas
Heating Gas
Cooling Central A/C
Flooring Tile/Brick
Fireplaces Number 2
Fireplaces Type Gas/Propane
Equipment Cooktop, Built-In Range, Oven - Wall, Oven - Double, Oven - Self Cleaning, Dishwasher, Refrigerator, Disposal
Fireplace Y
Appliance Cooktop, Built-In Range, Oven - Wall, Oven - Double, Oven - Self Cleaning, Dishwasher, Refrigerator, Disposal
Heat Source Natural Gas
Laundry Basement
Exterior
Exterior Feature Deck(s)
Garage Spaces 6.0
Utilities Available Cable TV
Amenities Available Swimming Pool, Tennis Courts, Club House, Tot Lots/Playground
Water Access N
Roof Type Pitched,Shingle
Accessibility None
Porch Deck(s)
Attached Garage 3
Total Parking Spaces 6
Garage Y
Building
Story 2
Sewer Public Sewer
Water Public
Architectural Style Contemporary
Level or Stories 2
Additional Building Above Grade
Structure Type Cathedral Ceilings,9'+ Ceilings
New Construction N
Schools
Elementary Schools Stony Creek
Middle Schools Wissahickon
High Schools Wissahickon Senior
School District Wissahickon
Others
HOA Fee Include Pool(s),Common Area Maintenance,Lawn Maintenance,Snow Removal,Trash,Alarm System
Senior Community No
Tax ID 66-00-02826-024
Ownership Fee Simple
Acceptable Financing Conventional
Listing Terms Conventional
Financing Conventional
Read Less
Want to know what your home might be worth? Contact us for a FREE valuation!

Our team is ready to help you sell your home for the highest possible price ASAP

Bought with Brett Furman • RE/MAX Classic




