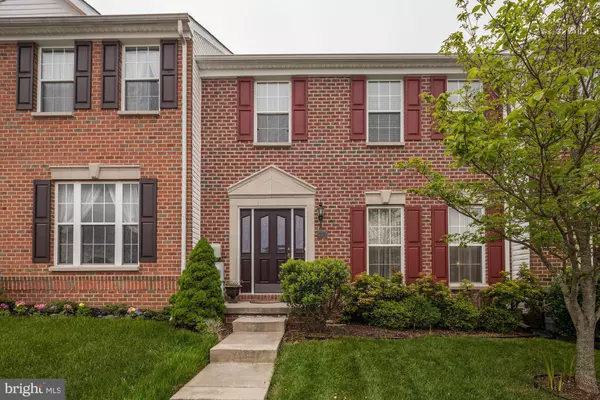$293,815
$294,000
0.1%For more information regarding the value of a property, please contact us for a free consultation.
1996 BLAIR CT Bel Air, MD 21015
3 Beds
4 Baths
2,488 SqFt
Key Details
Sold Price $293,815
Property Type Townhouse
Sub Type Interior Row/Townhouse
Listing Status Sold
Purchase Type For Sale
Square Footage 2,488 sqft
Price per Sqft $118
Subdivision Greenbrier Hills
MLS Listing ID 1001701293
Sold Date 08/07/17
Style Colonial
Bedrooms 3
Full Baths 3
Half Baths 1
HOA Fees $72/mo
HOA Y/N Y
Abv Grd Liv Area 1,848
Originating Board MRIS
Year Built 2005
Annual Tax Amount $3,020
Tax Year 2016
Lot Size 2,616 Sqft
Acres 0.06
Property Description
Welcome Home!! This beautifully maintained brick townhome is nestled in the heart of Bel Air. 3 bed and 3 full bath with 1 half bath. Updated kitchen with SS appliances and hardwoods throughout the main floor. Beautiful backsplash and large island with farmhouse sink. This home boasts almost 2500 square feet! Fully finished lower level with walk out to the white picket fenced in yard. Won't last!
Location
State MD
County Harford
Zoning R2 R3
Rooms
Other Rooms Living Room, Dining Room, Primary Bedroom, Bedroom 2, Bedroom 3, Kitchen, Family Room
Basement Connecting Stairway, Outside Entrance, Rear Entrance, Fully Finished
Interior
Interior Features Combination Kitchen/Dining, Kitchen - Table Space, Dining Area, Kitchen - Eat-In, Primary Bath(s), Window Treatments, WhirlPool/HotTub, Floor Plan - Open
Hot Water Natural Gas
Heating Forced Air
Cooling Central A/C
Equipment Washer/Dryer Hookups Only, Dishwasher, Disposal, Dryer, Microwave, Oven/Range - Gas, Refrigerator, Washer, Stove
Fireplace N
Appliance Washer/Dryer Hookups Only, Dishwasher, Disposal, Dryer, Microwave, Oven/Range - Gas, Refrigerator, Washer, Stove
Heat Source Natural Gas
Exterior
Water Access N
Accessibility None
Garage N
Private Pool N
Building
Story 3+
Sewer Public Sewer, Public Septic
Water Public
Architectural Style Colonial
Level or Stories 3+
Additional Building Above Grade, Below Grade
New Construction N
Schools
Elementary Schools Prospect Mill
Middle Schools Southampton
School District Harford County Public Schools
Others
Senior Community No
Tax ID 1303371220
Ownership Fee Simple
Special Listing Condition Standard
Read Less
Want to know what your home might be worth? Contact us for a FREE valuation!

Our team is ready to help you sell your home for the highest possible price ASAP

Bought with Rebecca A Zivkovic • RE/MAX American Dream





