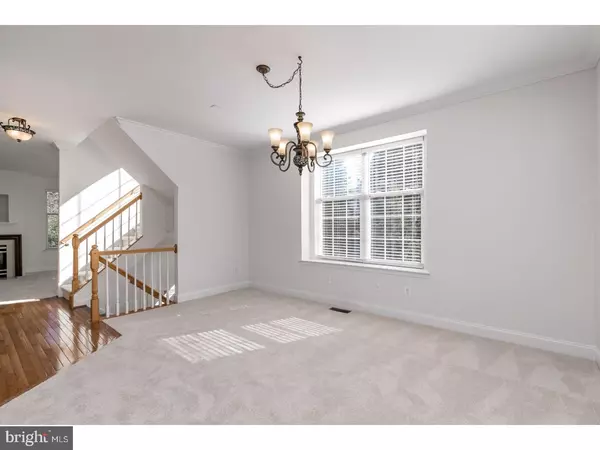$342,500
$344,900
0.7%For more information regarding the value of a property, please contact us for a free consultation.
469 LAKE GEORGE CIR West Chester, PA 19382
3 Beds
3 Baths
2,016 SqFt
Key Details
Sold Price $342,500
Property Type Townhouse
Sub Type Interior Row/Townhouse
Listing Status Sold
Purchase Type For Sale
Square Footage 2,016 sqft
Price per Sqft $169
Subdivision Sagamore
MLS Listing ID 1003981255
Sold Date 12/06/17
Style Traditional
Bedrooms 3
Full Baths 2
Half Baths 1
HOA Fees $250/mo
HOA Y/N Y
Abv Grd Liv Area 2,016
Originating Board TREND
Year Built 1997
Annual Tax Amount $4,416
Tax Year 2017
Lot Size 1,022 Sqft
Acres 0.02
Lot Dimensions 0X0
Property Description
Welcome to 469 Lake George Circle in East Bradford's Sagamore. This sunny and bright end unit townhome is updated and priced to sell. It's the lowest price in the neighborhood and best value by far. The community is less than one mile outside West Chester Borough. Live here and enjoy all the town has to offer including restaurants, quaint shops, nightlife, festivals, parks, theater and much more without the maintenance of an older home. Sagamore offers a low maintenance lifestyle giving you time to enjoy the Borough. The location is great but the home is even better. There have been numerous recent updates including the HVAC system making it move in ready and a worry free purchase. The main level has an open floor plan which is great for entertaining and a massive great room with gas fireplace which is a flexible space to fit your needs. It's large enough for a formal living room space and family room area. The kitchen was recently upgraded with granite counters, fixtures, hardware, stainless appliances and updated cabinets. There is ample counter space for the cooks in the house. The highlight of the upper level is the owners suite. The bedroom is generously sized with recessed lights and huge walk in closet. The luxurious bath has a jacuzzi tub, double vanity with granite top, updated fixtures and stall shower. The lower level has a large unfinished area which can be a used for storage, a workshop, exercise area, or all three and has access to the over sized garage. Additional recent updates include security system, upgraded carpeting and the home was professionally painted. There is a trail that connects Sagamore to the Plum Run and Sconneltown neighborhoods enhancing the walk-ability of the community. All of this plus low taxes make it a great buy. Come in for a tour today, it will be your time well spent.
Location
State PA
County Chester
Area East Bradford Twp (10351)
Zoning R3
Rooms
Other Rooms Living Room, Dining Room, Primary Bedroom, Bedroom 2, Kitchen, Bedroom 1, Laundry, Other
Basement Partial, Unfinished
Interior
Interior Features Primary Bath(s), Butlers Pantry, WhirlPool/HotTub, Stall Shower, Dining Area
Hot Water Natural Gas
Heating Gas, Forced Air
Cooling Central A/C
Flooring Wood, Fully Carpeted, Tile/Brick
Fireplaces Number 1
Fireplaces Type Marble, Gas/Propane
Equipment Built-In Range, Oven - Self Cleaning, Dishwasher, Refrigerator
Fireplace Y
Appliance Built-In Range, Oven - Self Cleaning, Dishwasher, Refrigerator
Heat Source Natural Gas
Laundry Upper Floor
Exterior
Exterior Feature Deck(s)
Parking Features Inside Access, Garage Door Opener
Garage Spaces 5.0
Utilities Available Cable TV
Water Access N
Roof Type Pitched,Shingle
Accessibility None
Porch Deck(s)
Attached Garage 2
Total Parking Spaces 5
Garage Y
Building
Lot Description Rear Yard, SideYard(s)
Story 2
Foundation Concrete Perimeter
Sewer Public Sewer
Water Public
Architectural Style Traditional
Level or Stories 2
Additional Building Above Grade
Structure Type 9'+ Ceilings
New Construction N
Schools
Elementary Schools Hillsdale
Middle Schools Peirce
High Schools B. Reed Henderson
School District West Chester Area
Others
HOA Fee Include Common Area Maintenance,Ext Bldg Maint,Lawn Maintenance,Snow Removal
Senior Community No
Tax ID 51-07 -0283
Ownership Fee Simple
Security Features Security System
Acceptable Financing Conventional
Listing Terms Conventional
Financing Conventional
Read Less
Want to know what your home might be worth? Contact us for a FREE valuation!

Our team is ready to help you sell your home for the highest possible price ASAP

Bought with Margot N Mohr Teetor • RE/MAX Preferred - West Chester





