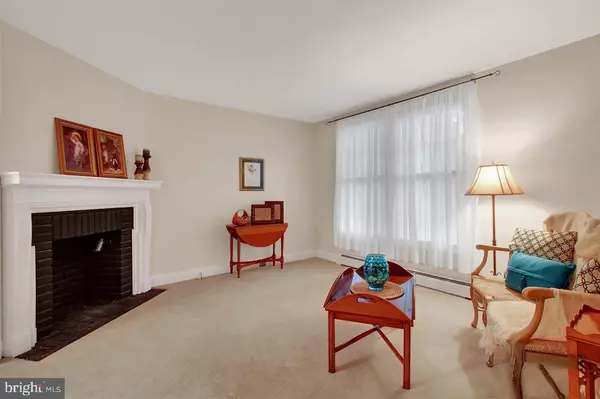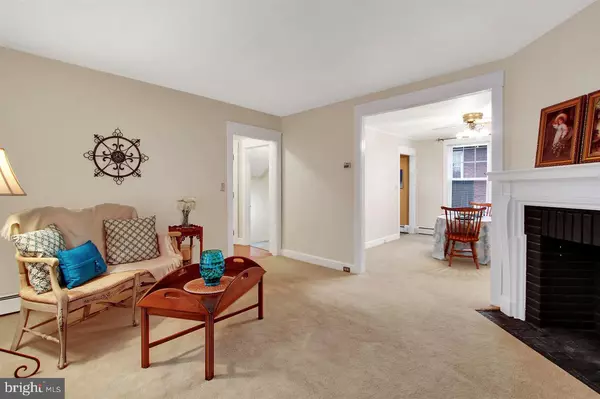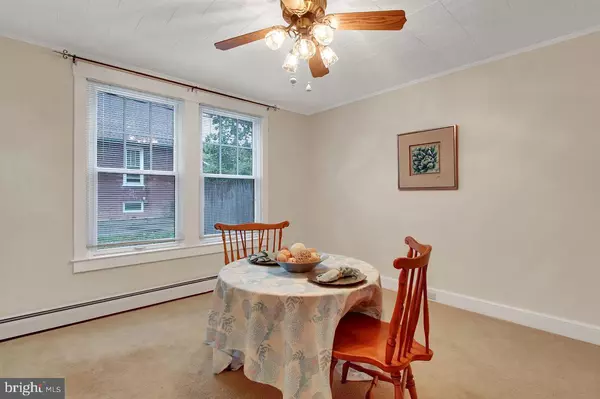$85,000
$89,800
5.3%For more information regarding the value of a property, please contact us for a free consultation.
803 ARLINGTON RD York, PA 17403
3 Beds
1 Bath
1,330 SqFt
Key Details
Sold Price $85,000
Property Type Single Family Home
Sub Type Twin/Semi-Detached
Listing Status Sold
Purchase Type For Sale
Square Footage 1,330 sqft
Price per Sqft $63
Subdivision None Available
MLS Listing ID 1001689597
Sold Date 12/22/17
Style Other
Bedrooms 3
Full Baths 1
HOA Y/N N
Abv Grd Liv Area 1,330
Originating Board RAYAC
Year Built 1922
Lot Size 3,049 Sqft
Acres 0.07
Property Description
Beautiful, meticulously kept home on a corner lot situated on the edge of Springdale! Updated kitchen has cherry cabinets, stainless steel appliances, hardwood floors throughout, 2nd floor balcony with copper flooring, new bathroom on 2nd floor, Pella windows, mud room, fenced in yard, off street parking. Close to many amenities including York Hospital & Interstate 83. Come take a look--you won't be disappointed!!!
Location
State PA
County York
Area York City (15201)
Zoning RESIDENTIAL
Rooms
Other Rooms Living Room, Dining Room, Bedroom 2, Bedroom 3, Kitchen, Bedroom 1, Mud Room, Other
Basement Poured Concrete
Interior
Interior Features Dining Area
Heating Forced Air
Cooling Central A/C
Equipment Dishwasher, Built-In Microwave, Refrigerator, Oven - Single
Fireplace N
Appliance Dishwasher, Built-In Microwave, Refrigerator, Oven - Single
Heat Source Natural Gas
Exterior
Exterior Feature Porch(es), Balcony
Water Access N
Roof Type Shingle,Asphalt
Porch Porch(es), Balcony
Road Frontage Public
Garage N
Building
Lot Description Level, Corner
Story 2
Sewer Public Sewer
Water Public
Architectural Style Other
Level or Stories 2
Additional Building Above Grade, Below Grade
New Construction N
Schools
Elementary Schools Jackson
Middle Schools Hannah Penn
High Schools William Penn
School District York City
Others
Tax ID 67102720400010000000
Ownership Fee Simple
SqFt Source Estimated
Security Features Smoke Detector
Acceptable Financing FHA, Conventional, VA
Listing Terms FHA, Conventional, VA
Financing FHA,Conventional,VA
Read Less
Want to know what your home might be worth? Contact us for a FREE valuation!

Our team is ready to help you sell your home for the highest possible price ASAP

Bought with Tracy Wandress • House Broker Realty LLC




