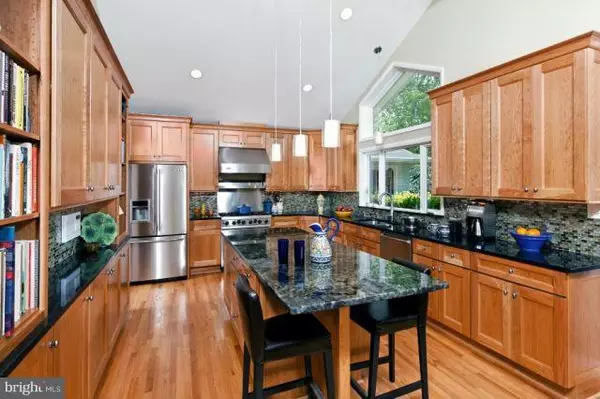$1,129,000
$1,195,000
5.5%For more information regarding the value of a property, please contact us for a free consultation.
3818 NELSON ST Arlington, VA 22207
5 Beds
4 Baths
4,550 SqFt
Key Details
Sold Price $1,129,000
Property Type Single Family Home
Sub Type Detached
Listing Status Sold
Purchase Type For Sale
Square Footage 4,550 sqft
Price per Sqft $248
Subdivision Rivercrest
MLS Listing ID 1001610915
Sold Date 09/12/16
Style Bi-level
Bedrooms 5
Full Baths 4
HOA Y/N N
Abv Grd Liv Area 4,550
Originating Board MRIS
Year Built 1963
Annual Tax Amount $11,754
Tax Year 2015
Lot Size 0.599 Acres
Acres 0.6
Property Description
HUGE PRICE ADJUSTMENT! This light and bright 5bed/3ba home is full of charm and has been beautifully renovated throughout the years featuring an amazing Gourmet Chef's kitchen with Bosch & Viking appliances, hardwoods throughout, four season Sunroom, 2 car garage plus a double carport, and fully fenced backyard with a stone patio & stocked koi pond with a waterfall!
Location
State VA
County Arlington
Zoning R-20/R-1
Rooms
Other Rooms Living Room, Dining Room, Primary Bedroom, Bedroom 2, Bedroom 3, Bedroom 4, Bedroom 5, Kitchen, Game Room, Family Room, Foyer, Breakfast Room, Sun/Florida Room, Laundry, Other, Office, Storage Room, Utility Room
Basement Front Entrance, Daylight, Full, Fully Finished, Heated, Improved, Workshop, Walkout Level
Interior
Interior Features Kitchen - Gourmet, Breakfast Area, Family Room Off Kitchen, Kitchen - Island, Dining Area, Kitchen - Eat-In, Built-Ins, Upgraded Countertops, Wood Floors
Hot Water Natural Gas
Heating Forced Air
Cooling Central A/C
Fireplaces Number 3
Fireplaces Type Gas/Propane, Mantel(s)
Equipment Dishwasher, Dryer, Disposal, Microwave, Washer, Oven/Range - Gas, Range Hood
Fireplace Y
Appliance Dishwasher, Dryer, Disposal, Microwave, Washer, Oven/Range - Gas, Range Hood
Heat Source Natural Gas
Exterior
Exterior Feature Balconies- Multiple, Balcony, Patio(s)
Parking Features Garage - Front Entry
Garage Spaces 4.0
Carport Spaces 2
Fence Fully
Water Access N
Accessibility None
Porch Balconies- Multiple, Balcony, Patio(s)
Attached Garage 2
Total Parking Spaces 4
Garage Y
Private Pool N
Building
Lot Description Backs to Trees, Cul-de-sac, Landscaping, Premium, Pond
Story 2
Sewer Public Sewer
Water Public
Architectural Style Bi-level
Level or Stories 2
Additional Building Above Grade
New Construction N
Schools
Elementary Schools Jamestown
Middle Schools Williamsburg
High Schools Yorktown
School District Arlington County Public Schools
Others
Senior Community No
Tax ID 04-037-007
Ownership Fee Simple
Special Listing Condition Standard
Read Less
Want to know what your home might be worth? Contact us for a FREE valuation!

Our team is ready to help you sell your home for the highest possible price ASAP

Bought with Mary Ashley Zimmermann • McEnearney Associates, Inc.




