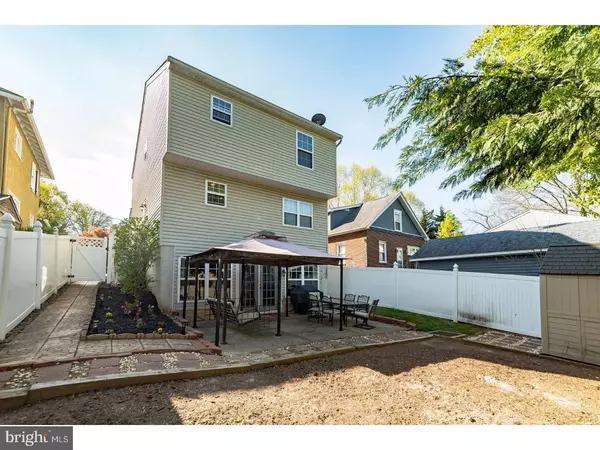$242,222
$248,000
2.3%For more information regarding the value of a property, please contact us for a free consultation.
213 WATER ST Ridley Park, PA 19078
3 Beds
4 Baths
2,014 SqFt
Key Details
Sold Price $242,222
Property Type Single Family Home
Sub Type Detached
Listing Status Sold
Purchase Type For Sale
Square Footage 2,014 sqft
Price per Sqft $120
Subdivision None Available
MLS Listing ID 1000467689
Sold Date 12/19/17
Style Colonial,Traditional
Bedrooms 3
Full Baths 3
Half Baths 1
HOA Y/N N
Abv Grd Liv Area 2,014
Originating Board TREND
Year Built 2006
Annual Tax Amount $8,265
Tax Year 2017
Lot Size 3,093 Sqft
Acres 0.07
Lot Dimensions 40X90
Property Description
Back On The Market!! Bank Approved Short Sale! Same Beautiful Home! Smooth and Quick Process. Be in this Home For the Holidays! Exquisite Single Ridley Park Community and School System! This Newer Home (2006)HAS IT ALL! 2000 sf of Gorgeous Living Space and $25K OF ELEGANT UPGRADES You Won't Want To Miss Out ON! EYE CATCHING CURB APPEAL WITH STONE LANDSCAPE AND GARDENS; Front Covered Patio and Fenced In Rear Yard with Entertainment Patio also, NEWLY SEAL COATED PRIVATE DRIVEWAY FOR THREE. Situated on a PRIVATE STREET adjacent to Ridley Park Train Station, R-10 Metro to Philly and High Speed Amtrak line to DE, serene community Lake, short walk to schools and shopping, I-95, Phila. Airport. This extraordinary home features a front covered porch with attractive front and rear landscaping. Immediately appreciate the New MAPLE HARDWOOD FLOORING throughout the first floor entry hall and kitchen. The bright entry foyer, large coat closet and new glass tile powder room flows into the AMAZING NEW STAINLESS/GRANITE KITCHEN: maple-glazed cabinets, granite counters, ceramic backsplash w/under counter lighting. The flow continues through a Formal Living Room and Dining Room with crown molding/chair rail and attractive neutral paint and carpeting. This wonderful home features a second floor MASTER SUITE, with his 'n her closets, completely NEW MASTER BATH, with granite vanity, vessel sink, ceramic and glass stall with overhead shower and marble floor and walls. Second and third bedrooms are spacious with large closet space. NEW HALLWAY GLASS TILED HALL BATH/surround tub and, vessel sink also compliment this floor. For your Complete Entertainment and Pleasure, you will never want to leave the INCREDIBLE NEW GAME/THEATER ROOM. The lower level is wired for surround sound; this bright and spacious room offers a little piece of Fun for everyone. THIRD FULL BATHROOM with stall shower, laundry room, storage closets, recessed lighting and double doors open to the GRACIOUS REAR PATIO AND PRIVARE YARD. THE IDEAL SETTING FOR ALL YEAR ENTERTAINING. Additional features of this fine home are: Sprinkler System, Security System, Privacy Fence, Private Drive and 3+Car Parking, Quality lighting/ceiling fans, plumbing fixtures and window treatments through the home. Very Close to major highways, airport, Philly and Delaware. Municipal U&O complete & approved. Buyer responsible for this cost at closing. THIS HOME TRULY HAS EVERYTHING YOU NEED! REVISIT AND BRING YOUR BUYERS SOON
Location
State PA
County Delaware
Area Ridley Park Boro (10437)
Zoning RES
Rooms
Other Rooms Living Room, Dining Room, Primary Bedroom, Bedroom 2, Kitchen, Family Room, Foyer, Bedroom 1, Laundry, Other, Primary Bathroom
Basement Full, Fully Finished
Interior
Interior Features Primary Bath(s), Ceiling Fan(s), Sprinkler System, Kitchen - Eat-In
Hot Water Natural Gas
Heating Forced Air
Cooling Central A/C
Flooring Wood, Fully Carpeted, Tile/Brick
Fireplace N
Heat Source Natural Gas
Laundry Lower Floor
Exterior
Exterior Feature Patio(s), Porch(es)
Garage Spaces 3.0
Utilities Available Cable TV
Water Access N
Accessibility None
Porch Patio(s), Porch(es)
Total Parking Spaces 3
Garage N
Building
Story 2
Sewer Public Sewer
Water Public
Architectural Style Colonial, Traditional
Level or Stories 2
Additional Building Above Grade
New Construction N
Schools
School District Ridley
Others
Senior Community No
Tax ID 37-00-02476-00
Ownership Fee Simple
Security Features Security System
Read Less
Want to know what your home might be worth? Contact us for a FREE valuation!

Our team is ready to help you sell your home for the highest possible price ASAP

Bought with Elizabeth Facenda • RE/MAX Preferred - West Chester




