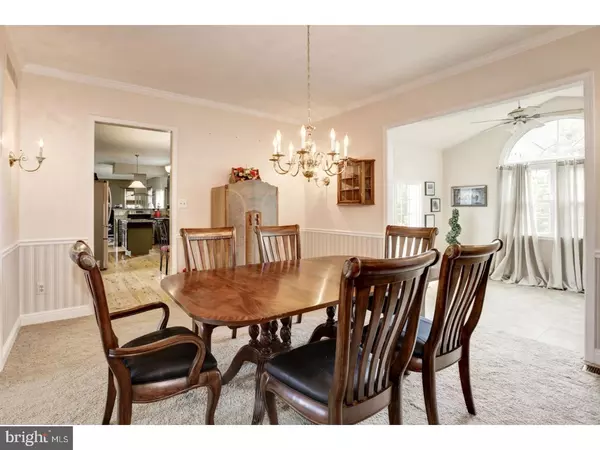$447,000
$459,900
2.8%For more information regarding the value of a property, please contact us for a free consultation.
313 MISSIMER DR Royersford, PA 19468
4 Beds
3 Baths
3,339 SqFt
Key Details
Sold Price $447,000
Property Type Single Family Home
Sub Type Detached
Listing Status Sold
Purchase Type For Sale
Square Footage 3,339 sqft
Price per Sqft $133
Subdivision Old Mill Ests
MLS Listing ID 1000283425
Sold Date 12/22/17
Style Colonial
Bedrooms 4
Full Baths 3
HOA Y/N N
Abv Grd Liv Area 3,339
Originating Board TREND
Year Built 1993
Annual Tax Amount $8,079
Tax Year 2017
Lot Size 1.532 Acres
Acres 1.53
Lot Dimensions 126
Property Description
Not your cookie cutter home for sure! Located in the award-winning Spring Ford School District ? within walking distance to Upper Providence Elementary and the 5/6/7 Center. This home offers hardwood floors and brand-new carpet throughout the main living area. Enter through the foyer where you will find a formal living room (currently being used as a home office), a large dining room for ample entertaining, an eat in kitchen with 2 year new stainless steel appliances, a cozy family room with wood burning fireplace, and a sun room with sliding glass doors to the expansive deck. This floor also features an additional room that could be used as a den, office or as a 5th bedroom. The deck provides a full view of the spacious and private back yard, along with a pergola for shade and ample space for outdoor entertaining. On the second floor, you will enjoy brand new hardwood flooring leading into the master bedroom with 3 closets, sitting room and upgraded master bath with granite counters, tile and marble. Three nicely sized bedrooms, a completely updated full bathroom, and a large walk in linen closet complete this floor. Currently, the washer and dryer are located on the first floor; however, there are additional hookups on the second floor and in the basement. This home is tucked away in a quiet community, but very close to all major routes for easy commuting. Homeowner is a licensed PA Realtor.
Location
State PA
County Montgomery
Area Upper Providence Twp (10661)
Zoning R1
Rooms
Other Rooms Living Room, Dining Room, Primary Bedroom, Bedroom 2, Bedroom 3, Bedroom 5, Kitchen, Family Room, Bedroom 1, Laundry, Other, Attic
Basement Full, Unfinished, Outside Entrance
Interior
Interior Features Primary Bath(s), Kitchen - Island, Butlers Pantry, Ceiling Fan(s), Stall Shower, Kitchen - Eat-In
Hot Water Electric
Heating Electric, Forced Air, Programmable Thermostat
Cooling Central A/C
Flooring Wood, Fully Carpeted, Tile/Brick
Fireplaces Number 1
Fireplaces Type Marble
Equipment Oven - Self Cleaning, Dishwasher, Disposal
Fireplace Y
Appliance Oven - Self Cleaning, Dishwasher, Disposal
Heat Source Electric
Laundry Main Floor, Upper Floor, Basement
Exterior
Exterior Feature Deck(s)
Parking Features Garage Door Opener, Oversized
Garage Spaces 5.0
Utilities Available Cable TV
Water Access N
Roof Type Pitched
Accessibility None
Porch Deck(s)
Attached Garage 2
Total Parking Spaces 5
Garage Y
Building
Lot Description Level, Sloping, Front Yard, Rear Yard
Story 2
Foundation Concrete Perimeter
Sewer Public Sewer
Water Public
Architectural Style Colonial
Level or Stories 2
Additional Building Above Grade
Structure Type 9'+ Ceilings
New Construction N
Schools
Elementary Schools Upper Providence
High Schools Spring-Ford Senior
School District Spring-Ford Area
Others
Senior Community No
Tax ID 61-00-03728-306
Ownership Fee Simple
Acceptable Financing Conventional
Listing Terms Conventional
Financing Conventional
Read Less
Want to know what your home might be worth? Contact us for a FREE valuation!

Our team is ready to help you sell your home for the highest possible price ASAP

Bought with Thomas E Skiffington • RE/MAX Central - Lansdale




