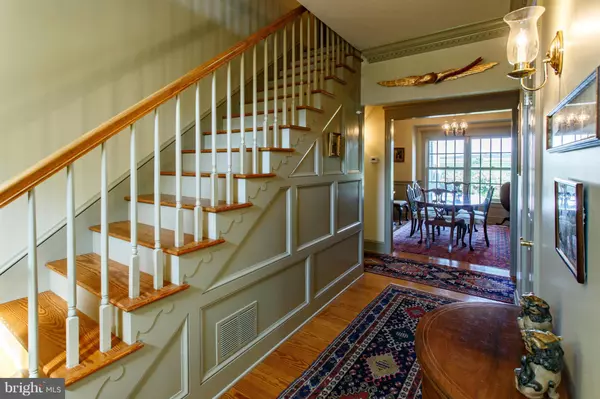$470,000
$487,500
3.6%For more information regarding the value of a property, please contact us for a free consultation.
7812 COUNTRY CLUB LN Chestertown, MD 21620
4 Beds
3 Baths
3,040 SqFt
Key Details
Sold Price $470,000
Property Type Single Family Home
Sub Type Detached
Listing Status Sold
Purchase Type For Sale
Square Footage 3,040 sqft
Price per Sqft $154
Subdivision Country Club Estates Add
MLS Listing ID 1000479437
Sold Date 12/02/15
Style Cape Cod
Bedrooms 4
Full Baths 2
Half Baths 1
HOA Y/N N
Abv Grd Liv Area 3,040
Originating Board MRIS
Year Built 1989
Annual Tax Amount $4,961
Tax Year 2014
Lot Size 0.656 Acres
Acres 0.66
Property Description
3,040 SF of traditional charm built w/ quality and enhanced by a modern elegance. The custom construction is fully exposed w/ built-in bookshelves & custom cabinetry, random width pine floors & detailed crown moldings. The residence fits perfectly on the well-landscaped lot, belying the ample living space w/ generous storage & 2 home office suites. 1 year social membership to CRY&CC included!
Location
State MD
County Kent
Zoning RR
Rooms
Other Rooms Living Room, Dining Room, Primary Bedroom, Bedroom 2, Bedroom 3, Bedroom 4, Kitchen, Foyer, Study, Other
Basement Sump Pump
Main Level Bedrooms 1
Interior
Interior Features Attic, Kitchen - Table Space, Kitchen - Island, Dining Area, Kitchen - Eat-In, Entry Level Bedroom, Built-Ins, Chair Railings, Upgraded Countertops, Crown Moldings, Window Treatments, Wainscotting, Wood Floors, Floor Plan - Traditional
Hot Water Electric
Heating Central
Cooling Central A/C
Fireplaces Number 2
Fireplaces Type Mantel(s), Screen
Equipment Dishwasher, ENERGY STAR Refrigerator, Exhaust Fan, Microwave, Oven/Range - Gas, Refrigerator, Washer/Dryer Stacked, Water Heater
Fireplace Y
Window Features Storm
Appliance Dishwasher, ENERGY STAR Refrigerator, Exhaust Fan, Microwave, Oven/Range - Gas, Refrigerator, Washer/Dryer Stacked, Water Heater
Heat Source Bottled Gas/Propane
Exterior
Exterior Feature Screened
Parking Features Garage Door Opener, Garage - Front Entry
View Y/N Y
Water Access N
View Pasture
Roof Type Shingle
Accessibility Level Entry - Main
Porch Screened
Garage N
Private Pool N
Building
Story 2
Foundation Concrete Perimeter
Sewer Public Sewer
Water Well
Architectural Style Cape Cod
Level or Stories 2
Additional Building Above Grade, Shed
New Construction N
Schools
High Schools Kent County
School District Kent County Public Schools
Others
Senior Community No
Tax ID 1507010761
Ownership Fee Simple
Special Listing Condition Standard
Read Less
Want to know what your home might be worth? Contact us for a FREE valuation!

Our team is ready to help you sell your home for the highest possible price ASAP

Bought with Richard L Barker • Coldwell Banker Chesapeake Real Estate Company




