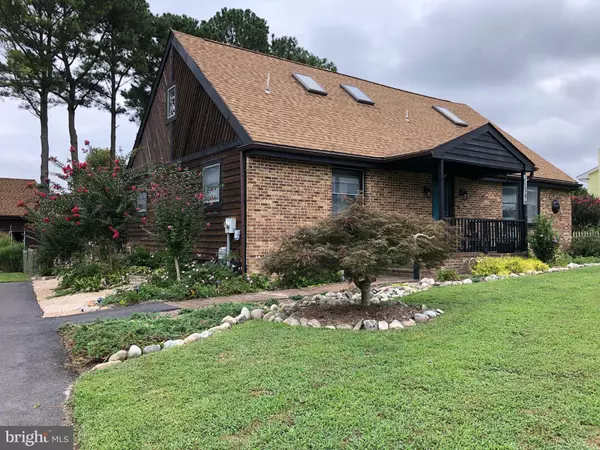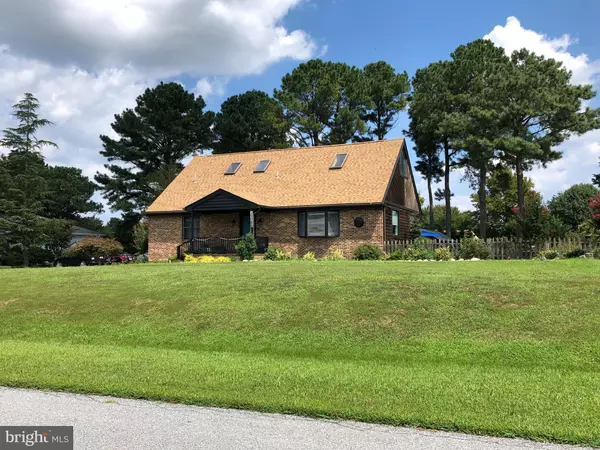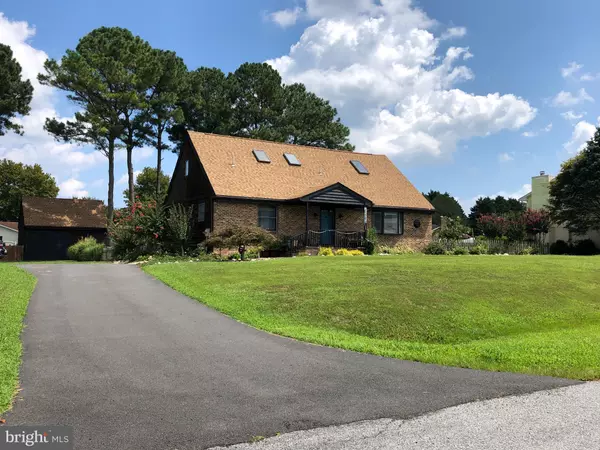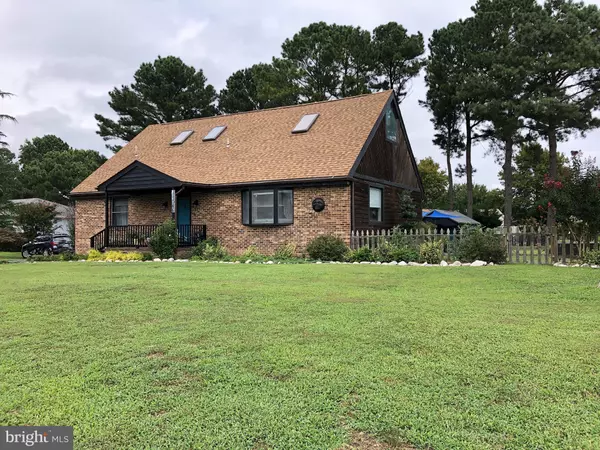$285,000
$289,900
1.7%For more information regarding the value of a property, please contact us for a free consultation.
11546 S DOLLY CIR Berlin, MD 21811
3 Beds
3 Baths
2,018 SqFt
Key Details
Sold Price $285,000
Property Type Single Family Home
Sub Type Detached
Listing Status Sold
Purchase Type For Sale
Square Footage 2,018 sqft
Price per Sqft $141
Subdivision Douglynne Farm
MLS Listing ID MDWO108610
Sold Date 11/22/19
Style Cape Cod
Bedrooms 3
Full Baths 3
HOA Fees $3/ann
HOA Y/N Y
Abv Grd Liv Area 2,018
Originating Board BRIGHT
Year Built 1985
Annual Tax Amount $2,196
Tax Year 2019
Lot Size 0.574 Acres
Acres 0.57
Lot Dimensions 0.00 x 0.00
Property Description
Do you Need your Space and Love to Garden? This Bright and Sunny home with 2 Master Suites is located on over 1/2 acre in the small community of Dolly Circle, adjacent to Ocean Pines, but without all of the Rules! Lavishly landscaped & fenced rear yard with Crepe Myrtles, Herb, Vegetable & Flower gardens. The Large insulated detached Garage / Workshop has attic storage above. An additional 11 x 16 Building with Sleeping Loft could be used as an office, studio, or guest overflow! Brand new septic system in 2013, New Roof in 2015, New HVAC in 2012. The Open Great Room contains Skylights, Cathedral Ceiling, Wood Stove, and Kitchen with Breakfast Bar, Modern Cabinets/Shelving, Stainless Appliances & Countertops. There are Built-ins & Cedar Closets throughout the home, and the Den could easily be converted back to a 4th Bedroom. The large Family/Dining/Sunroom overlooks the rear of the Property. A private 18x16 suite on the 2nd level has a walk-in closet, skylights & full bath. Located in close proximity to Golfing, Beaches, Dining & Amusements!
Location
State MD
County Worcester
Area Worcester East Of Rt-113
Zoning R-2
Rooms
Other Rooms Living Room, Primary Bedroom, Bedroom 2, Bedroom 3, Kitchen, Family Room, Den
Main Level Bedrooms 2
Interior
Interior Features Bar, Breakfast Area, Built-Ins, Cedar Closet(s), Ceiling Fan(s), Dining Area, Entry Level Bedroom, Exposed Beams, Family Room Off Kitchen, Floor Plan - Open, Kitchen - Country, Kitchen - Island, Kitchen - Table Space, Primary Bath(s), Pantry, Skylight(s), Stall Shower, Studio, Tub Shower, Upgraded Countertops, Walk-in Closet(s), Window Treatments, Wood Stove
Hot Water Electric
Heating Heat Pump(s)
Cooling Ceiling Fan(s), Central A/C, Heat Pump(s)
Flooring Ceramic Tile, Laminated
Equipment Dishwasher, Dryer, Dryer - Electric, Extra Refrigerator/Freezer, Icemaker, Microwave, Oven/Range - Electric, Refrigerator, Stainless Steel Appliances, Washer, Washer/Dryer Stacked, Water Heater
Window Features Bay/Bow,Screens,Skylights
Appliance Dishwasher, Dryer, Dryer - Electric, Extra Refrigerator/Freezer, Icemaker, Microwave, Oven/Range - Electric, Refrigerator, Stainless Steel Appliances, Washer, Washer/Dryer Stacked, Water Heater
Heat Source Central, Electric
Laundry Dryer In Unit, Has Laundry, Washer In Unit
Exterior
Exterior Feature Porch(es)
Parking Features Additional Storage Area, Built In, Garage - Front Entry, Oversized
Garage Spaces 8.0
Fence Partially, Picket, Rear, Wood, Wire
Amenities Available None
Water Access N
View Garden/Lawn
Roof Type Architectural Shingle
Street Surface Black Top
Accessibility 2+ Access Exits
Porch Porch(es)
Road Frontage City/County
Total Parking Spaces 8
Garage Y
Building
Lot Description Cleared, Front Yard, Landscaping, Rear Yard, Road Frontage
Story 1.5
Foundation Block, Crawl Space, Pillar/Post/Pier
Sewer On Site Septic
Water Private, Well
Architectural Style Cape Cod
Level or Stories 1.5
Additional Building Above Grade, Below Grade
Structure Type Cathedral Ceilings,Dry Wall
New Construction N
Schools
Elementary Schools Showell
Middle Schools Stephen Decatur
High Schools Stephen Decatur
School District Worcester County Public Schools
Others
HOA Fee Include Management,Common Area Maintenance
Senior Community No
Tax ID 03-121089
Ownership Fee Simple
SqFt Source Assessor
Security Features Main Entrance Lock,Smoke Detector
Acceptable Financing Conventional, Cash
Listing Terms Conventional, Cash
Financing Conventional,Cash
Special Listing Condition Standard
Read Less
Want to know what your home might be worth? Contact us for a FREE valuation!

Our team is ready to help you sell your home for the highest possible price ASAP

Bought with BILL LUCKS • KELLER WILLIAMS COMMERCIAL




