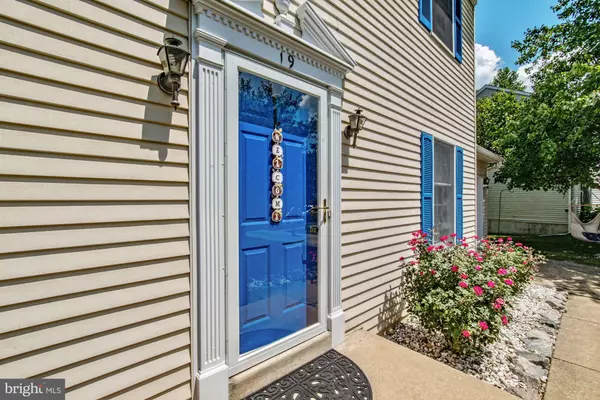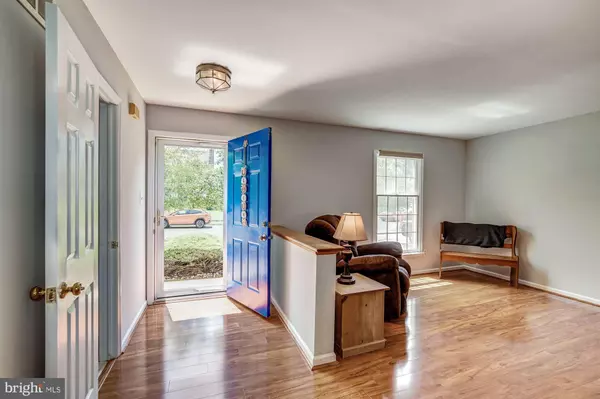$234,000
$239,900
2.5%For more information regarding the value of a property, please contact us for a free consultation.
19 CONCORD DR Newark, DE 19702
3 Beds
2 Baths
1,525 SqFt
Key Details
Sold Price $234,000
Property Type Single Family Home
Sub Type Detached
Listing Status Sold
Purchase Type For Sale
Square Footage 1,525 sqft
Price per Sqft $153
Subdivision Forest Knoll
MLS Listing ID DENC484112
Sold Date 11/18/19
Style Colonial
Bedrooms 3
Full Baths 1
Half Baths 1
HOA Y/N N
Abv Grd Liv Area 1,525
Originating Board BRIGHT
Year Built 1990
Annual Tax Amount $2,345
Tax Year 2018
Lot Size 8,712 Sqft
Acres 0.2
Lot Dimensions 64.70 x 118.90
Property Description
Showings start TODAY!! If you are looking for a move in ready home, with & easy to maintain, this.home.is.it! Partially fenced in back yard backs up to preserved State land & yet has the benefits of being in a neighborhood. Enjoy your home both inside and out while sitting on your freshly painted deck you can enjoy nature. Inside, enjoy new granite just installed, hardwood flooring & the large great room, with slider doors that exit to the deck and the private back yard. Open floor plan, with CLEAN! light & bright kitchen, with newer appliances, pantry & plenty of cabinet space. New carpet & paint going up stairs! Main bedroom up offers a large walk in closet. Basement is perfect for storage or recreation, though unfinished it is immaculate! Forest Knoll community has sidewalks, close to shopping & transportation routes AND! ***Located within the five-mile radius of Newark Charter School, you'll enjoy an advantage in admissions to this award winning school*** Convenient location close to Rt 40, Rt 1, shops, restaurants, and county parks.
Location
State DE
County New Castle
Area Newark/Glasgow (30905)
Zoning NCPUD
Rooms
Other Rooms Dining Room, Primary Bedroom, Bedroom 2, Bedroom 3, Kitchen, Family Room, Laundry, Storage Room
Basement Full
Interior
Interior Features Carpet, Ceiling Fan(s), Combination Kitchen/Dining, Dining Area, Family Room Off Kitchen, Floor Plan - Open, Kitchen - Eat-In, Kitchen - Galley, Pantry, Upgraded Countertops, Wood Floors
Heating Heat Pump(s)
Cooling Central A/C
Fireplace N
Heat Source Natural Gas
Exterior
Parking Features Garage - Front Entry
Garage Spaces 1.0
Fence Split Rail
Water Access N
View Trees/Woods
Accessibility None
Attached Garage 1
Total Parking Spaces 1
Garage Y
Building
Lot Description Backs to Trees, Backs - Parkland, Front Yard, Landscaping, Level
Story 2
Foundation Concrete Perimeter
Sewer Public Septic
Water Public
Architectural Style Colonial
Level or Stories 2
Additional Building Above Grade, Below Grade
New Construction N
Schools
School District Christina
Others
Senior Community No
Tax ID 10-038.30-075
Ownership Fee Simple
SqFt Source Assessor
Acceptable Financing Conventional, FHA, VA
Listing Terms Conventional, FHA, VA
Financing Conventional,FHA,VA
Special Listing Condition Standard
Read Less
Want to know what your home might be worth? Contact us for a FREE valuation!

Our team is ready to help you sell your home for the highest possible price ASAP

Bought with Lisa Mathena • Patterson-Schwartz-Dover




