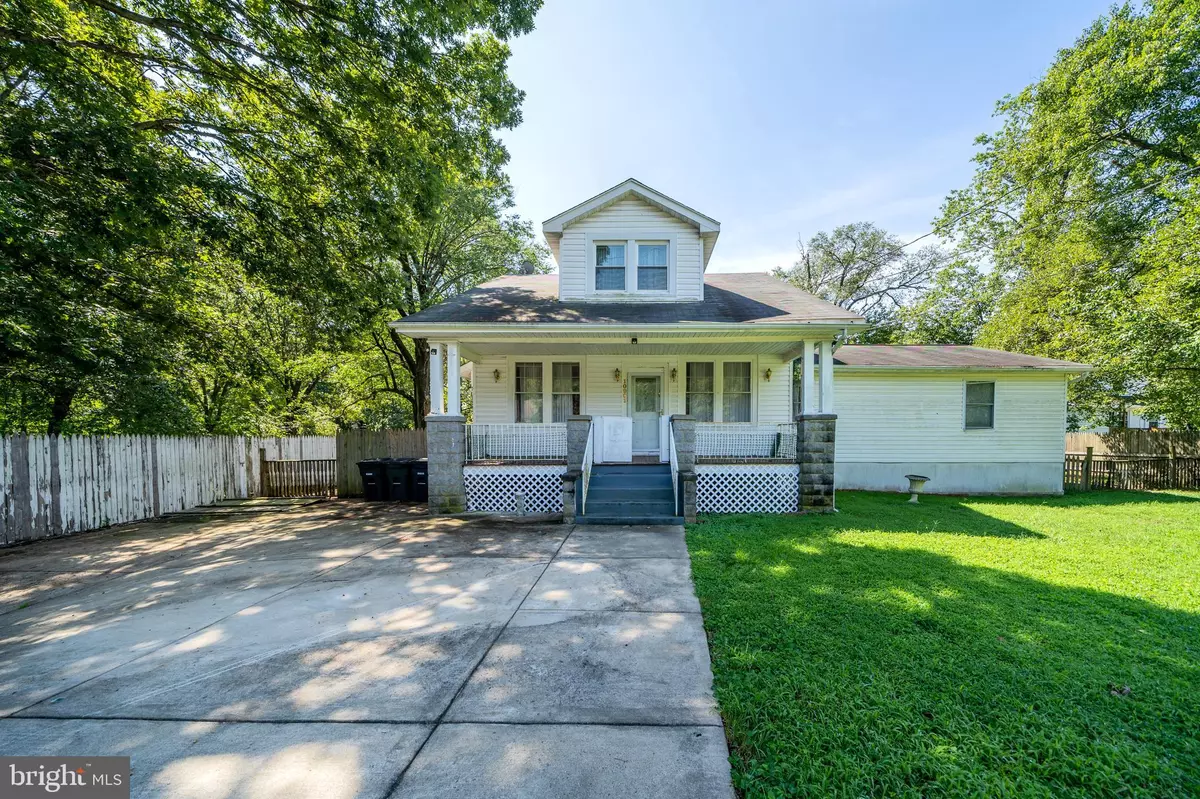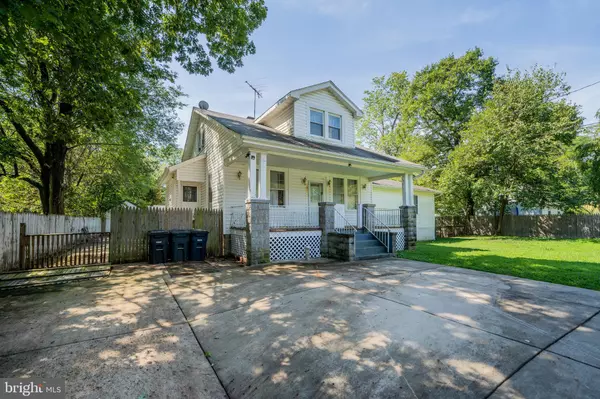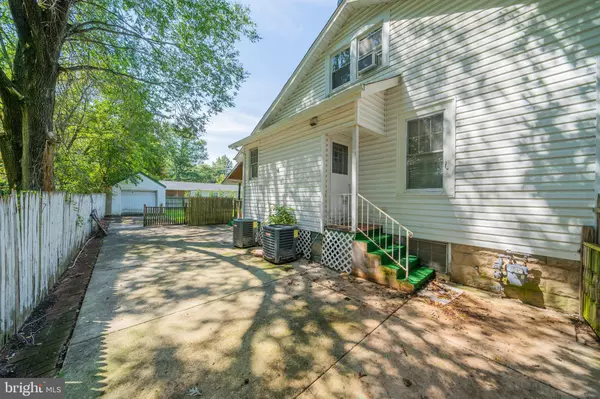$260,000
$279,900
7.1%For more information regarding the value of a property, please contact us for a free consultation.
10901 PROSPECT HILL RD Glenn Dale, MD 20769
5 Beds
4 Baths
3,146 SqFt
Key Details
Sold Price $260,000
Property Type Single Family Home
Sub Type Detached
Listing Status Sold
Purchase Type For Sale
Square Footage 3,146 sqft
Price per Sqft $82
Subdivision Glendale
MLS Listing ID MDPG540670
Sold Date 11/14/19
Style Cape Cod
Bedrooms 5
Full Baths 4
HOA Y/N N
Abv Grd Liv Area 2,146
Originating Board BRIGHT
Year Built 1925
Annual Tax Amount $3,944
Tax Year 2019
Lot Size 0.313 Acres
Acres 0.31
Property Description
Spacious 5 Bedroom 4 Bath over sized cape cod with full front porch. This home has 2 master suites with full baths on main level. Updated kitchen with Stainless Steel Appliances. Duel zoned HVAC. Full finished basement with ceramic tile. Large fenced back yard with covered patio. Detached 1 car garage. This property is a bank foreclosure and sold AS-IS .
Location
State MD
County Prince Georges
Zoning RR
Rooms
Basement Fully Finished
Main Level Bedrooms 4
Interior
Heating Forced Air
Cooling Central A/C
Equipment Dryer, Washer, Refrigerator, Oven/Range - Electric
Appliance Dryer, Washer, Refrigerator, Oven/Range - Electric
Heat Source Natural Gas
Exterior
Parking Features Garage - Front Entry
Garage Spaces 1.0
Fence Fully
Water Access N
Roof Type Asphalt
Accessibility None
Total Parking Spaces 1
Garage Y
Building
Story 3+
Sewer Public Sewer
Water Public
Architectural Style Cape Cod
Level or Stories 3+
Additional Building Above Grade, Below Grade
New Construction N
Schools
Elementary Schools Glenn Dale
Middle Schools Thomas Johnson
High Schools Duval
School District Prince George'S County Public Schools
Others
Pets Allowed N
Senior Community No
Tax ID 17141587252
Ownership Fee Simple
SqFt Source Assessor
Horse Property N
Special Listing Condition REO (Real Estate Owned)
Read Less
Want to know what your home might be worth? Contact us for a FREE valuation!

Our team is ready to help you sell your home for the highest possible price ASAP

Bought with Alejandro Luis A Martinez • The Agency DC




