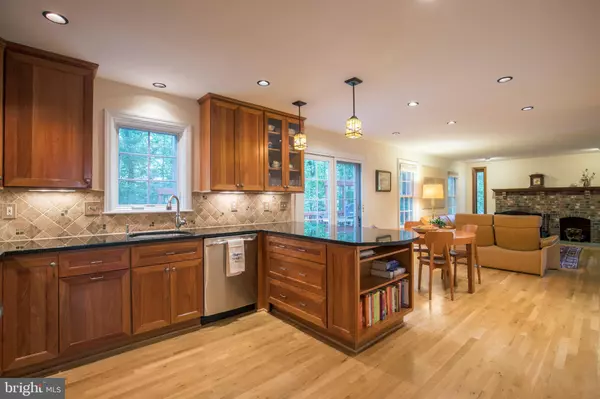$837,000
$849,900
1.5%For more information regarding the value of a property, please contact us for a free consultation.
3127 TRENHOLM DR Oakton, VA 22124
4 Beds
3 Baths
2,696 SqFt
Key Details
Sold Price $837,000
Property Type Single Family Home
Sub Type Detached
Listing Status Sold
Purchase Type For Sale
Square Footage 2,696 sqft
Price per Sqft $310
Subdivision Fox Heritage
MLS Listing ID VAFX1080810
Sold Date 11/15/19
Style Colonial
Bedrooms 4
Full Baths 2
Half Baths 1
HOA Fees $16/ann
HOA Y/N Y
Abv Grd Liv Area 2,696
Originating Board BRIGHT
Year Built 1978
Annual Tax Amount $8,647
Tax Year 2019
Lot Size 0.801 Acres
Acres 0.8
Property Description
PRICE REDUCED!! This beautifully updated colonial home is located on a private cul-de-sac in the sought after Fox Heritage community in OAKTON. This home sits on a 3/4+ acre lot with beautiful landscaping and a large deck that leads to an expansive backyard with a playground. With > 3,000 total square feet this home boasts a versatile, open floor plan, with an expanded eat-in updated kitchen that is perfect for entertaining. The main level includes a spacious family room with a hearth wood fireplace, formal dining room, office, living room, mudroom and a half bath. The spacious master bedroom suite boasts multiple closets... as well as a stylish renovated master bathroom. Three other bedrooms share a refinished hall bath. Hardwood floors are present throughout the main and upper levels. Pella windows and Elfa closet organizers have been installed as the owners have meticulously maintained the property over the years. The finished basement can be used as a media room, recreation room and/or an exercise room... use your imagination. Upgrades abound as the roof is new and the kitchen and bathrooms have been renovated giving the home a modern colonial feel. The community of Fox Heritage is exquisite and dotted with lakes and horse farms. In the Fall, Lake Martin can be seen from the house and is only a short walk. Enjoy the views across the backyard or head over with the family for some boating or fishing. This truly is Oakton living at its best! Schools: Waples Mill Elementary, Franklin Middle, Oakton High.
Location
State VA
County Fairfax
Zoning 111
Rooms
Other Rooms Living Room, Dining Room, Bedroom 2, Bedroom 3, Bedroom 4, Kitchen, Family Room, Den, Breakfast Room, Bedroom 1, Mud Room
Basement Water Proofing System, Walkout Level
Interior
Heating Forced Air
Cooling Central A/C
Fireplaces Number 2
Heat Source Natural Gas
Exterior
Parking Features Additional Storage Area
Garage Spaces 2.0
Water Access Y
Roof Type Architectural Shingle
Accessibility None
Attached Garage 2
Total Parking Spaces 2
Garage Y
Building
Story 2
Sewer Septic > # of BR
Water Public
Architectural Style Colonial
Level or Stories 2
Additional Building Above Grade, Below Grade
New Construction N
Schools
Elementary Schools Waples Mill
Middle Schools Franklin
High Schools Oakton
School District Fairfax County Public Schools
Others
Senior Community No
Tax ID 0462 18 0008
Ownership Fee Simple
SqFt Source Estimated
Special Listing Condition Standard
Read Less
Want to know what your home might be worth? Contact us for a FREE valuation!

Our team is ready to help you sell your home for the highest possible price ASAP

Bought with Mark M Gaetjen • Berkshire Hathaway HomeServices PenFed Realty





