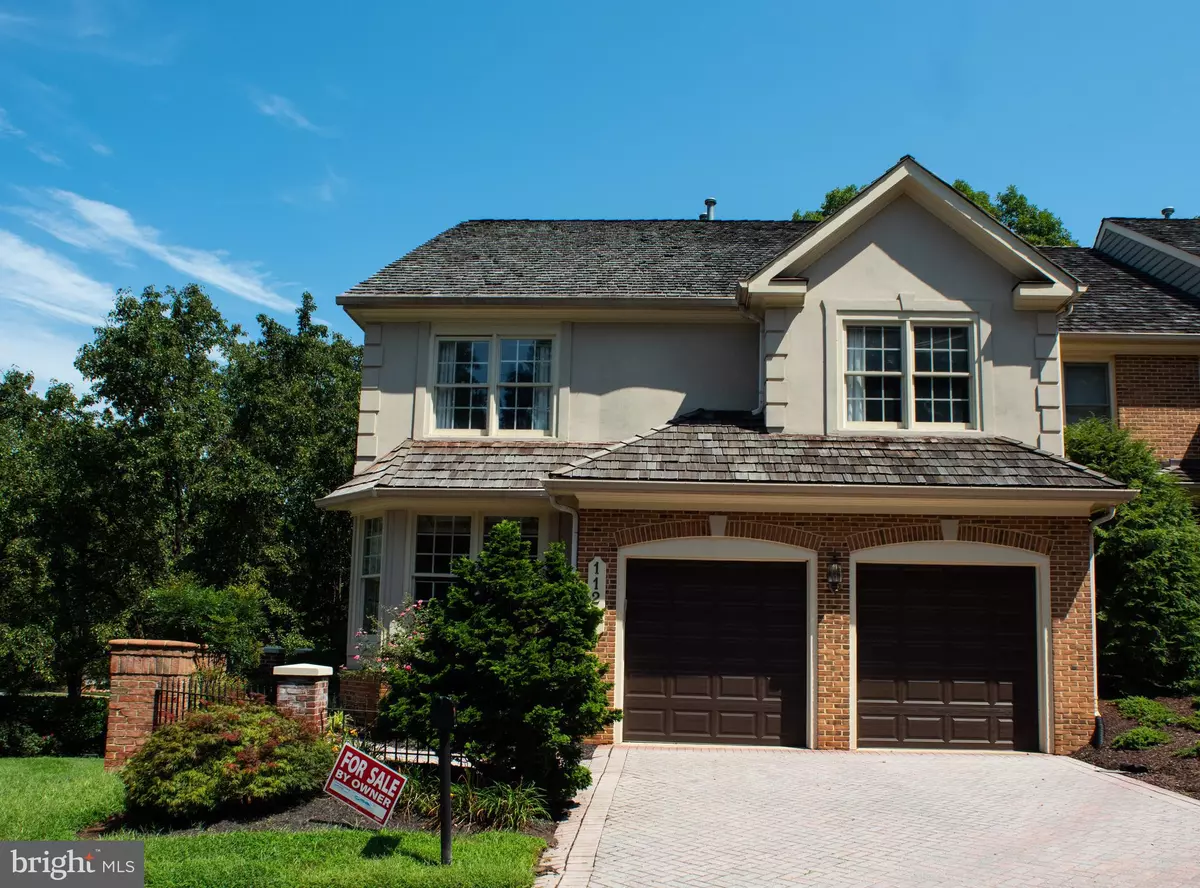$780,000
$799,000
2.4%For more information regarding the value of a property, please contact us for a free consultation.
11241 POTOMAC CREST DR Potomac, MD 20854
4 Beds
4 Baths
3,810 SqFt
Key Details
Sold Price $780,000
Property Type Townhouse
Sub Type End of Row/Townhouse
Listing Status Sold
Purchase Type For Sale
Square Footage 3,810 sqft
Price per Sqft $204
Subdivision Potomac Crest
MLS Listing ID MDMC675154
Sold Date 11/15/19
Style Contemporary
Bedrooms 4
Full Baths 3
Half Baths 1
HOA Fees $125/mo
HOA Y/N Y
Abv Grd Liv Area 2,710
Originating Board BRIGHT
Year Built 1995
Annual Tax Amount $9,917
Tax Year 2019
Lot Size 4,663 Sqft
Acres 0.11
Property Description
Great contemporary home with 1st floor Master Bedroom and Bath Suite; walk across the street to Cabin John Center with Giant, restaurants, etc.Montgomery Mall is a mile away OWNER / AGENT
Location
State MD
County Montgomery
Zoning R90
Direction West
Rooms
Other Rooms Living Room, Dining Room, Bedroom 2, Kitchen, Family Room, Foyer, Bedroom 1, 2nd Stry Fam Rm, Storage Room, Bathroom 1, Half Bath
Basement Daylight, Full, Daylight, Partial
Main Level Bedrooms 1
Interior
Interior Features Built-Ins, Carpet, Ceiling Fan(s), Dining Area, Entry Level Bedroom, Floor Plan - Open, Kitchen - Table Space, Pantry, Recessed Lighting, Sprinkler System, Tub Shower, Wet/Dry Bar, WhirlPool/HotTub
Hot Water Natural Gas
Cooling Central A/C
Flooring Carpet, Hardwood, Laminated
Equipment Built-In Microwave, Cooktop - Down Draft, Dishwasher, Disposal, Dryer, Icemaker, Microwave, Oven - Single, Refrigerator, Washer, Water Heater
Window Features Bay/Bow,Screens
Appliance Built-In Microwave, Cooktop - Down Draft, Dishwasher, Disposal, Dryer, Icemaker, Microwave, Oven - Single, Refrigerator, Washer, Water Heater
Heat Source Natural Gas
Laundry Basement
Exterior
Exterior Feature Deck(s)
Parking Features Garage Door Opener
Garage Spaces 2.0
Utilities Available Cable TV, Electric Available, Natural Gas Available
Water Access N
View Creek/Stream, Trees/Woods
Roof Type Wood
Accessibility None
Porch Deck(s)
Attached Garage 2
Total Parking Spaces 2
Garage Y
Building
Story 3+
Foundation Block
Sewer Public Sewer
Water Public
Architectural Style Contemporary
Level or Stories 3+
Additional Building Above Grade, Below Grade
Structure Type Dry Wall
New Construction N
Schools
School District Montgomery County Public Schools
Others
Pets Allowed Y
HOA Fee Include Common Area Maintenance
Senior Community No
Tax ID 161002913470
Ownership Fee Simple
SqFt Source Estimated
Security Features Carbon Monoxide Detector(s)
Acceptable Financing Conventional
Horse Property N
Listing Terms Conventional
Financing Conventional
Special Listing Condition Standard
Pets Allowed Case by Case Basis
Read Less
Want to know what your home might be worth? Contact us for a FREE valuation!

Our team is ready to help you sell your home for the highest possible price ASAP

Bought with Yongsoo Lee • Giant Realty, Inc.





