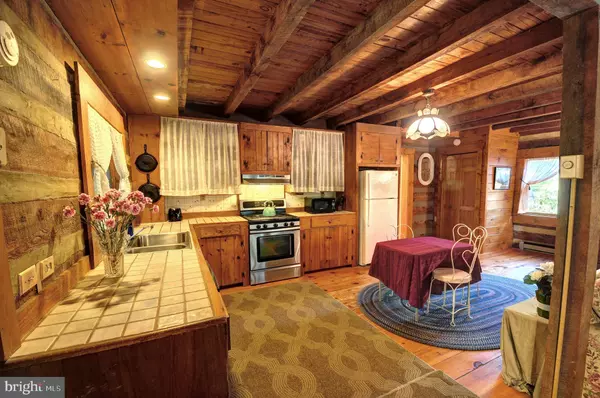$273,000
$235,000
16.2%For more information regarding the value of a property, please contact us for a free consultation.
151 VALLEY RD Front Royal, VA 22630
3 Beds
2 Baths
1,278 SqFt
Key Details
Sold Price $273,000
Property Type Single Family Home
Sub Type Detached
Listing Status Sold
Purchase Type For Sale
Square Footage 1,278 sqft
Price per Sqft $213
Subdivision Green Hill Forest
MLS Listing ID VAWR138428
Sold Date 11/15/19
Style Log Home,Ranch/Rambler
Bedrooms 3
Full Baths 2
HOA Fees $25/ann
HOA Y/N Y
Abv Grd Liv Area 1,278
Originating Board BRIGHT
Year Built 1981
Annual Tax Amount $1,515
Tax Year 2019
Lot Size 5.000 Acres
Acres 5.0
Property Description
Cozy, peaceful country retreat on a 5-acre private lot - only minutes from town, I-66 and I-81. Paved roads to the home which is situated closer to the entrance of the subdivision. This custom-built log home has tons of character with post and beam construction, dovetail joints and chinking! The original cabin was built in 1981, the main level addition was built in 2012. The 3 bedroom, 2 bath log home features beautiful views, a 24x12 covered porch, open living room/ kitchen/ dining room, main level master bedroom and laundry, radiant floor heat on lower level addition, enclosed/screened porch off master bedroom, 2 car detached garage w/electric, storage loft and office area, large fenced in area for your pets to run & play with raised beds for your garden. This lovely home is move in ready! Seller is selling in "As Is, Where Is" condition. All inspections for informational purposes only. All data is approximate and should be verified by buyer.
Location
State VA
County Warren
Zoning A
Rooms
Other Rooms Living Room, Primary Bedroom, Kitchen, Laundry, Screened Porch
Main Level Bedrooms 3
Interior
Interior Features Entry Level Bedroom, Exposed Beams, Window Treatments, Wood Floors, Wood Stove
Heating Radiant, Baseboard - Electric
Cooling Attic Fan, Ceiling Fan(s)
Equipment Dishwasher, Dryer, Oven/Range - Gas, Refrigerator, Washer
Appliance Dishwasher, Dryer, Oven/Range - Gas, Refrigerator, Washer
Heat Source Electric, Wood
Laundry Main Floor
Exterior
Exterior Feature Deck(s), Porch(es), Screened
Parking Features Additional Storage Area, Garage - Front Entry, Other
Garage Spaces 2.0
Fence Partially
Water Access N
Accessibility None
Porch Deck(s), Porch(es), Screened
Total Parking Spaces 2
Garage Y
Building
Story 2
Foundation Crawl Space
Sewer On Site Septic
Water Private
Architectural Style Log Home, Ranch/Rambler
Level or Stories 2
Additional Building Above Grade, Below Grade
New Construction N
Schools
School District Warren County Public Schools
Others
Senior Community No
Tax ID 30C 1 2 17
Ownership Fee Simple
SqFt Source Estimated
Special Listing Condition Standard
Read Less
Want to know what your home might be worth? Contact us for a FREE valuation!

Our team is ready to help you sell your home for the highest possible price ASAP

Bought with Sharon L Cales • Coldwell Banker Premier





