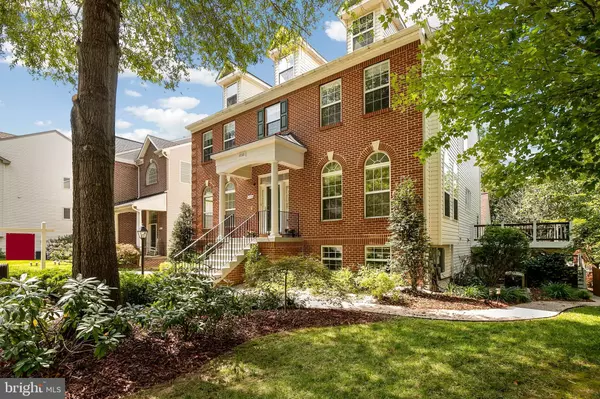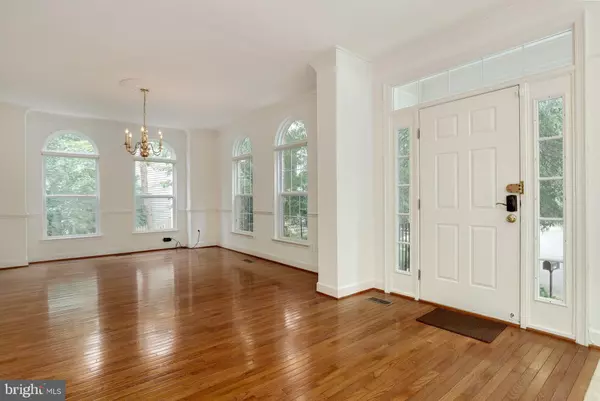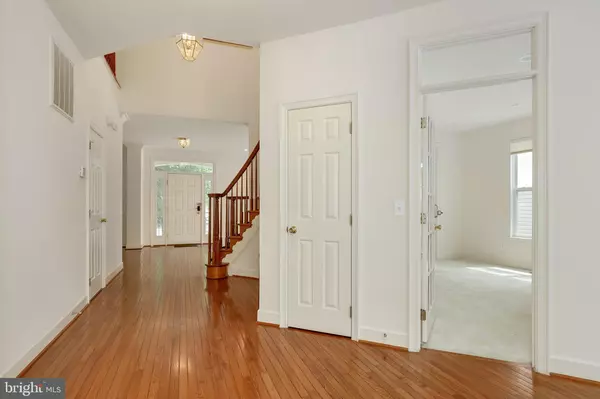$870,000
$889,000
2.1%For more information regarding the value of a property, please contact us for a free consultation.
8906 GARDEN GATE DR Fairfax, VA 22031
6 Beds
5 Baths
5,269 SqFt
Key Details
Sold Price $870,000
Property Type Single Family Home
Sub Type Detached
Listing Status Sold
Purchase Type For Sale
Square Footage 5,269 sqft
Price per Sqft $165
Subdivision Armistead Park
MLS Listing ID VAFX1081888
Sold Date 11/15/19
Style Colonial
Bedrooms 6
Full Baths 4
Half Baths 1
HOA Fees $82/mo
HOA Y/N Y
Abv Grd Liv Area 3,540
Originating Board BRIGHT
Year Built 1998
Annual Tax Amount $10,118
Tax Year 2019
Lot Size 8,356 Sqft
Acres 0.19
Property Description
$10k PRICE REDUCTION!!YOU SHOULD SEE US NOW! Back on market with all new stainless GE kitchen appliances: refrigerator, cooktop, built-in microwave and wall oven. 22 NEW WINDOWS! ***Majestic brick 3-level colonial home on a cul-de-sac in quiet, tree-filled neighborhood. Versatile with several bonus spaces for multiple use. Fully finished above garage studio w/ large skylight for office/studio/gym etc. Large finished lower level with wet bar and full bath (walk in tub) which can be an in-law suite or game/play room with nanny and changing bedrooms. Four bedrooms upstairs, all with large walk-in closets, and two with en-suite baths and extra large closets. Soak your cares away in a large MBR tub which never goes cold (independent heater). Recessed LED lighting and fans throughout. Motorized blinds on first level w/ lifetime NDB warranty. Keep extra cool or warm with mylar coated blinds on second level, which block/reflect light when you want to sleep late. Multiple storage areas on all levels. Lots of entertaining flow from dining and living room through to kitchen, family room, and large upper level TREX deck with programmable night-time lighting. Independent lighting and multiple power outlets on deck as well as patio w/ rain-protected ceiling. Two-gate fenced backyard and four-zone underground sprinkler system with buried downspout connectors keeping backyard well drained. Bonus features includes lifetime warranty roof shingles, maintenance-free membrane-covered gutter system and full load KOHLER backup power generator.Ideal location close to elementary school, minutes from Panam shopping center and Mosaic district, and downtown Vienna and Fairfax. . 2 miles or less to Vienna and Dunn Loring metros, close to I66, Rt 50, and 495, as well as Tysons Corner and GMU. Abuts Armistead park with great walking paths and across Rt. 50 from biking and hiking on Accotinck trail.Top of the line camera security kit (2K value) conveys w/ movable indoor and outdoor cameras (monitoring contract can be transferred). Remote controlled safety roller shutters keep breezeway dry and snow free. Up to three guest parking spaces in extended blacktop next to two-car garage, which keeps cool in the summer/comfortable in winter with a fiberglass door. All major mechanical systems (two-zone HVAC, electrical, hot water/furnace, washer/dryer) have updates in the last five years with transferable warranties. Credit for carpet change. House has enjoyed twice yearly maintenance for over 5 years under service contract by Michael & Sons covering HVAC, plumbing, & electrical. Major upgrade dates: 2019 dishwasher & garbage disposal * * * 2019: kitchen cooktop/wall oven/microwave; 2018 Master bath deep soaking tub with dedicated HWH * * * 2016-17 Recessed LED lighting main & upper levels 25 year warranty * * * 2015 HWH * * * whole house generator serviced annually, 4 zone irrigation system, paver walkway, TREX deck with multiple lighting & outlets, driveway pad extension for 3 cars, 2 zone HVAC serviced bi-annually, aluminum roller shutter * * * 2014 washer & dryer * * * 2013 Architectural shingle with transferable lifetime warranty * * * 2012 Maintenance free membrane gutter system * * * 2011 Lower level wet bar & walk-in bath
Location
State VA
County Fairfax
Zoning 303
Rooms
Other Rooms Living Room, Dining Room, Primary Bedroom, Bedroom 2, Bedroom 3, Bedroom 4, Bedroom 5, Kitchen, Family Room, Library, Other, Bedroom 6, Bathroom 2, Bathroom 3, Bonus Room, Primary Bathroom, Full Bath, Half Bath
Basement Connecting Stairway, Fully Finished, Interior Access, Outside Entrance, Walkout Level, Daylight, Full
Interior
Interior Features Attic, Breakfast Area, Carpet, Ceiling Fan(s), Chair Railings, Crown Moldings, Curved Staircase, Family Room Off Kitchen, Floor Plan - Open, Intercom, Kitchen - Island, Primary Bath(s), Recessed Lighting, Soaking Tub, Sprinkler System, Tub Shower, Walk-in Closet(s), Wet/Dry Bar, Window Treatments, Wood Floors, Pantry, Formal/Separate Dining Room, Butlers Pantry
Heating Forced Air
Cooling Central A/C
Flooring Carpet, Ceramic Tile, Hardwood
Fireplaces Number 1
Fireplaces Type Fireplace - Glass Doors, Gas/Propane
Equipment Built-In Microwave, Cooktop - Down Draft, Dishwasher, Disposal, Dryer, Extra Refrigerator/Freezer, Humidifier, Icemaker, Intercom, Oven - Wall, Washer, Stainless Steel Appliances
Fireplace Y
Window Features Palladian,Double Pane,Screens,Vinyl Clad
Appliance Built-In Microwave, Cooktop - Down Draft, Dishwasher, Disposal, Dryer, Extra Refrigerator/Freezer, Humidifier, Icemaker, Intercom, Oven - Wall, Washer, Stainless Steel Appliances
Heat Source Natural Gas
Exterior
Exterior Feature Breezeway, Deck(s), Patio(s)
Parking Features Garage - Front Entry, Garage Door Opener, Inside Access
Garage Spaces 2.0
Utilities Available Fiber Optics Available, Under Ground, DSL Available
Amenities Available Tennis Courts, Tot Lots/Playground, Jog/Walk Path, Club House
Water Access N
Roof Type Architectural Shingle
Accessibility 32\"+ wide Doors
Porch Breezeway, Deck(s), Patio(s)
Attached Garage 2
Total Parking Spaces 2
Garage Y
Building
Story 3+
Sewer Public Sewer
Water Public
Architectural Style Colonial
Level or Stories 3+
Additional Building Above Grade, Below Grade
Structure Type 9'+ Ceilings,2 Story Ceilings,Dry Wall,High
New Construction N
Schools
Elementary Schools Fairhill
Middle Schools Jackson
High Schools Falls Church
School District Fairfax County Public Schools
Others
HOA Fee Include Trash,Snow Removal,Common Area Maintenance
Senior Community No
Tax ID 0484 21 0098
Ownership Fee Simple
SqFt Source Assessor
Special Listing Condition Standard
Read Less
Want to know what your home might be worth? Contact us for a FREE valuation!

Our team is ready to help you sell your home for the highest possible price ASAP

Bought with Ardeshir Behdad • BKI Group, LLC.





