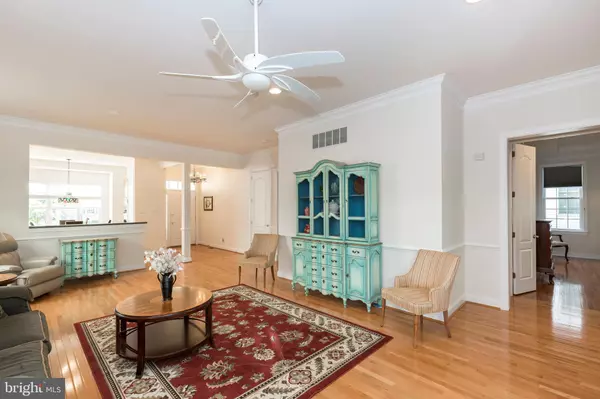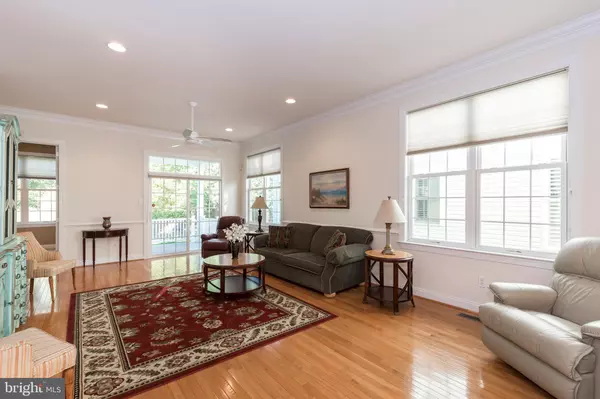$419,000
$428,900
2.3%For more information regarding the value of a property, please contact us for a free consultation.
37 THAYER WAY Phoenixville, PA 19460
2 Beds
2 Baths
1,715 SqFt
Key Details
Sold Price $419,000
Property Type Single Family Home
Sub Type Detached
Listing Status Sold
Purchase Type For Sale
Square Footage 1,715 sqft
Price per Sqft $244
Subdivision Regency At Providenc
MLS Listing ID PAMC625666
Sold Date 11/15/19
Style Ranch/Rambler
Bedrooms 2
Full Baths 2
HOA Fees $295/mo
HOA Y/N Y
Abv Grd Liv Area 1,715
Originating Board BRIGHT
Year Built 2006
Annual Tax Amount $6,715
Tax Year 2020
Lot Size 7,619 Sqft
Acres 0.17
Lot Dimensions 49.00 x 0.00
Property Description
Low-maintenance, unrivaled amenities, and a luxury lifestyle await you at Regency at Providence. This exclusive 55+ community offers one-story, 2 BR 2 BA private Stamford model homes with meticulous landscaping, 2-car garage, private drive, and a tree-lined backyard. Freshly painted & new carpets! Other amenities include 10-foot ceilings, hardwood floors and plush new carpets throughout, contemporary open floor plan, custom blinds and crown molding throughout, ceiling fans, recessed lighting, and ample natural lighting that floods every corner. The Stamford model features a bright, sunny kitchen and breakfast area in the front of the home and includes 42 cabinets with plenty of space for storage, Corian counter tops, modern backsplash, double-sink, and top-knotch appliances. Adjoining family room features access to back porch with sliding door for panoramic views year-round. Double doors lead to a private retreat to the Grand Master Suite, boasting plush carpets, walk-in closet, and a palatial master bath with Roman soaking tub, separate standing shower with shower seat, extra-long vanity with double bowels and a linen closet. the second bedroom basks in natural light, ideal for a guest bedroom or conversion to a hobby room. Double doors open into a private study which can double as an exercise room or even an extra bedroom for last minute guests. The lower level completes the full footprint of the home, awaiting to be finished with rough plumbing installed for a future bathroom and copious space for additional storage as well as high ceilings. The community amenities are endless, including open green spaces, scenic ponds, a 10,000 square-foot clubhouse well-equipped for exercising and socializing, multi-purpose room for hosting events and gathering with fellow residents, exercise room, fitness center, health club, recreational facility, well-stocked library, outdoor pool, deluxe patio, 2 tennis courts, walking and biking trails, putting green, traditional gazebo, and stress-free 24/7 maintenance. Vast opportunity for engaging with fellow residents in activities organized year-round including billiards and mah-Jongg matches, putting, swimming, tennis, and trips. Explore downtown Phoenixville and Collegeville Town Center within minutes with easy access to the Mainline as well as Philadelphia. Book a private tour today to make it yours tomorrow!
Location
State PA
County Montgomery
Area Upper Providence Twp (10661)
Zoning ARR
Rooms
Other Rooms Kitchen, Family Room, Study, Laundry
Basement Full, Unfinished
Main Level Bedrooms 2
Interior
Interior Features Carpet, Ceiling Fan(s), Dining Area, Kitchen - Gourmet, Primary Bath(s), Pantry, Soaking Tub, Stall Shower, Store/Office, Wood Floors, Crown Moldings, Chair Railings, Family Room Off Kitchen, Floor Plan - Open
Hot Water Natural Gas
Heating Forced Air
Cooling Central A/C
Flooring Carpet, Hardwood
Equipment Built-In Microwave, Built-In Range, Dishwasher, Oven - Self Cleaning, Oven/Range - Gas
Furnishings No
Fireplace N
Appliance Built-In Microwave, Built-In Range, Dishwasher, Oven - Self Cleaning, Oven/Range - Gas
Heat Source Natural Gas
Laundry Main Floor
Exterior
Exterior Feature Deck(s)
Parking Features Garage Door Opener, Garage - Front Entry, Inside Access
Garage Spaces 6.0
Utilities Available Electric Available, Cable TV, Natural Gas Available, Phone
Amenities Available Billiard Room, Club House, Elevator, Exercise Room, Fitness Center, Gated Community, Hot tub, Library, Pool - Indoor, Pool - Outdoor, Swimming Pool, Tennis Courts
Water Access N
View Trees/Woods
Roof Type Shingle,Pitched
Accessibility None, 32\"+ wide Doors
Porch Deck(s)
Attached Garage 2
Total Parking Spaces 6
Garage Y
Building
Story 1
Foundation Concrete Perimeter
Sewer Public Sewer
Water Public
Architectural Style Ranch/Rambler
Level or Stories 1
Additional Building Above Grade, Below Grade
Structure Type 9'+ Ceilings,Tray Ceilings
New Construction N
Schools
School District Spring-Ford Area
Others
Pets Allowed Y
HOA Fee Include Alarm System,Common Area Maintenance,Lawn Maintenance,Management,Pool(s),Recreation Facility,Security Gate,Snow Removal
Senior Community Yes
Age Restriction 55
Tax ID 61-00-04950-173
Ownership Fee Simple
SqFt Source Assessor
Security Features Security Gate
Acceptable Financing FHA, Conventional, Cash, VA
Horse Property N
Listing Terms FHA, Conventional, Cash, VA
Financing FHA,Conventional,Cash,VA
Special Listing Condition Standard
Pets Allowed No Pet Restrictions
Read Less
Want to know what your home might be worth? Contact us for a FREE valuation!

Our team is ready to help you sell your home for the highest possible price ASAP

Bought with George A Hitz • Coldwell Banker Realty




