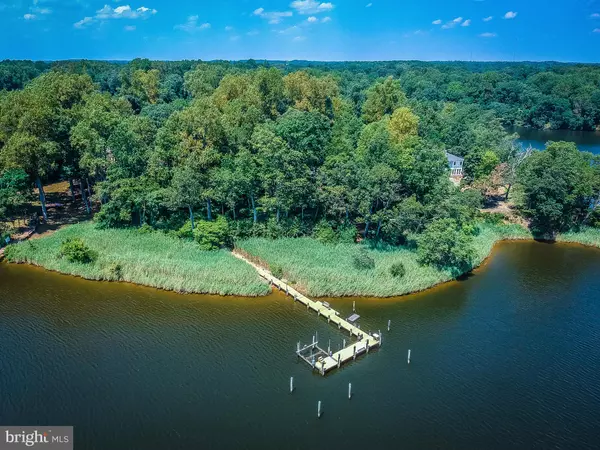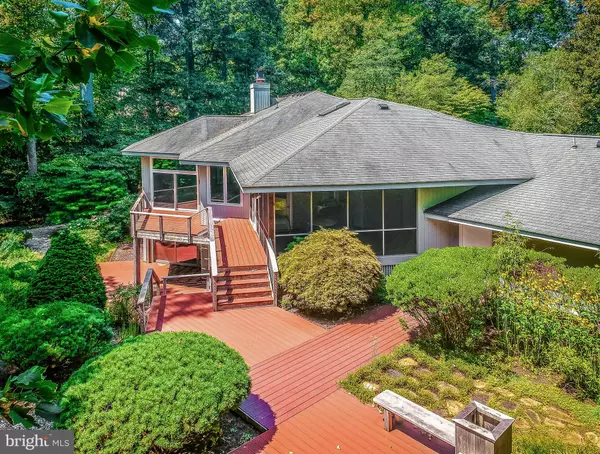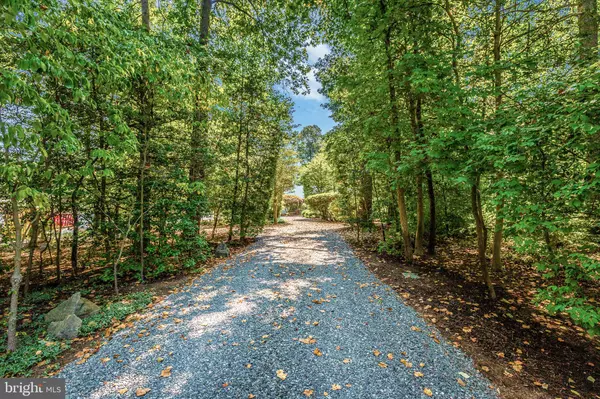$2,000,000
$2,150,000
7.0%For more information regarding the value of a property, please contact us for a free consultation.
47 POPLAR POINT RD Edgewater, MD 21037
4 Beds
5 Baths
6,145 SqFt
Key Details
Sold Price $2,000,000
Property Type Single Family Home
Sub Type Detached
Listing Status Sold
Purchase Type For Sale
Square Footage 6,145 sqft
Price per Sqft $325
Subdivision None Available
MLS Listing ID MDAA350624
Sold Date 11/15/19
Style Contemporary
Bedrooms 4
Full Baths 3
Half Baths 2
HOA Fees $79/ann
HOA Y/N Y
Abv Grd Liv Area 3,069
Originating Board BRIGHT
Year Built 1987
Annual Tax Amount $12,527
Tax Year 2018
Lot Size 1.900 Acres
Acres 1.9
Property Description
Come see this lovely waterfront home in full bloom. Virtually every room in this home offers an amazing Water View. From the moment you walk into the front door you are welcomed with an expansive view Crab Creek that extends out to the South River and beyond. One of the most favored waterfront lots within the water privileged community of Poplar Point. Pride of ownership is evident as the original owners have maintained this home to a very high level from stem to stern. Professionally landscaped grounds, and a 172' pier with deep water slips for multiple boats. Geothermal HVAC and much more. An outstanding location for the commuter, while convenient to all that Annapolis and Edgewater have to offer. Poplar Point is located on the North Shore of the South River.
Location
State MD
County Anne Arundel
Zoning R1
Rooms
Basement Full, Daylight, Partial, Connecting Stairway, Heated, Improved, Interior Access, Partially Finished, Outside Entrance, Rear Entrance, Shelving, Sump Pump, Walkout Level, Water Proofing System, Windows
Main Level Bedrooms 1
Interior
Interior Features Curved Staircase, Dining Area, Primary Bath(s), Recessed Lighting, Central Vacuum, Breakfast Area, Built-Ins, Carpet, Entry Level Bedroom, Kitchen - Gourmet, Kitchen - Island, Kitchen - Table Space, Pantry, Skylight(s), Walk-in Closet(s), Water Treat System, Wet/Dry Bar, Wood Floors
Hot Water Electric
Heating Heat Pump(s), Forced Air
Cooling Central A/C, Geothermal
Flooring Hardwood, Carpet, Ceramic Tile
Fireplaces Number 4
Fireplaces Type Wood
Equipment Cooktop, Dishwasher, Disposal, Dryer, Freezer, Humidifier, Oven - Double, Refrigerator, Washer, Water Conditioner - Owned, Built-In Microwave, Central Vacuum, Exhaust Fan, Extra Refrigerator/Freezer, Water Heater
Furnishings No
Fireplace Y
Window Features Casement,ENERGY STAR Qualified,Insulated,Low-E,Skylights,Double Pane,Screens
Appliance Cooktop, Dishwasher, Disposal, Dryer, Freezer, Humidifier, Oven - Double, Refrigerator, Washer, Water Conditioner - Owned, Built-In Microwave, Central Vacuum, Exhaust Fan, Extra Refrigerator/Freezer, Water Heater
Heat Source Geo-thermal, Electric
Laundry Main Floor
Exterior
Exterior Feature Deck(s), Patio(s), Screened
Parking Features Garage Door Opener, Garage - Front Entry
Garage Spaces 9.0
Utilities Available Propane, Cable TV, Fiber Optics Available
Amenities Available Boat Dock/Slip, Club House, Common Grounds, Marina/Marina Club, Pier/Dock, Water/Lake Privileges
Waterfront Description Private Dock Site
Water Access Y
Water Access Desc Canoe/Kayak,Fishing Allowed,Personal Watercraft (PWC),Private Access,Sail,Swimming Allowed,Waterski/Wakeboard
View River, Water
Roof Type Asphalt,Shingle
Accessibility 36\"+ wide Halls
Porch Deck(s), Patio(s), Screened
Attached Garage 3
Total Parking Spaces 9
Garage Y
Building
Lot Description Landscaping, Premium, Private
Story 2
Sewer Community Septic Tank, Private Septic Tank
Water Well
Architectural Style Contemporary
Level or Stories 2
Additional Building Above Grade, Below Grade
Structure Type Dry Wall,Vaulted Ceilings
New Construction N
Schools
Elementary Schools Edgewater
Middle Schools Central
High Schools South River
School District Anne Arundel County Public Schools
Others
HOA Fee Include Common Area Maintenance,Pier/Dock Maintenance
Senior Community No
Tax ID 020262490049141
Ownership Fee Simple
SqFt Source Assessor
Security Features Motion Detectors
Horse Property N
Special Listing Condition Standard
Read Less
Want to know what your home might be worth? Contact us for a FREE valuation!

Our team is ready to help you sell your home for the highest possible price ASAP

Bought with Scott A Schuetter • CENTURY 21 New Millennium




