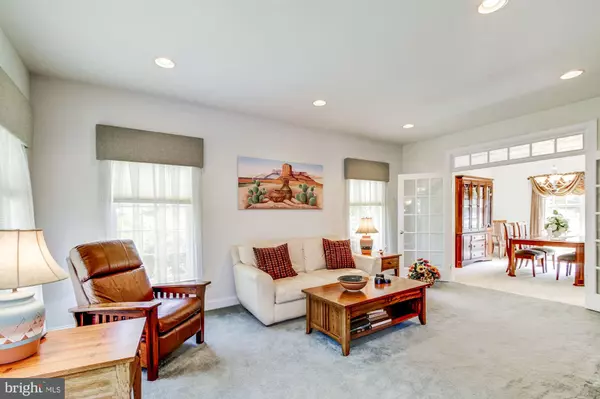$439,000
$449,999
2.4%For more information regarding the value of a property, please contact us for a free consultation.
79 ANDOVER RD Glenmoore, PA 19343
5 Beds
5 Baths
4,302 SqFt
Key Details
Sold Price $439,000
Property Type Single Family Home
Sub Type Detached
Listing Status Sold
Purchase Type For Sale
Square Footage 4,302 sqft
Price per Sqft $102
Subdivision Brandywine Manor F
MLS Listing ID PACT483198
Sold Date 11/14/19
Style Colonial
Bedrooms 5
Full Baths 3
Half Baths 2
HOA Y/N N
Abv Grd Liv Area 3,702
Originating Board BRIGHT
Year Built 2003
Annual Tax Amount $8,692
Tax Year 2018
Lot Size 0.482 Acres
Acres 0.48
Lot Dimensions 0.00 x 0.00
Property Description
Beutiful Builder Grade home nestled in a quite part of chester county, Bar, Breakfast Area, Built-Ins, Butlers Pantry, Chair Railings, Combination Dining/Living, Crown Moldings, Dining Area, Efficiency, Family Room Off Kitchen, Formal/Separate Dining Room, Kitchen - Eat-In, Kitchen - Island, Kitchen - Table Space, Master Bath(s), Recessed Lighting, Soaking Tub, Stall Shower, Studio, Upgraded Countertops, Wainscotting, Walk-in Closet(s), Wood Floors, 2 Fireplace(s), Built-In Microwave, Dishwasher, Dryer, Energy Efficient Appliances, Oven/Range-Gas, Range Hood, Refrigerator, Water Heater, Accessibility Features: 2+ Access Exits, Main Floor Laundry. The lower level (basement) is a finished in-law suite or great party room with seperate exit. Home has hardwire alarm and fire system through out entire home as well in the separate garage. it can be reconnected.
Location
State PA
County Chester
Area West Brandywine Twp (10329)
Zoning R3
Direction East
Rooms
Basement Connecting Stairway, Fully Finished
Interior
Interior Features Bar, Breakfast Area, Built-Ins, Butlers Pantry, Ceiling Fan(s), Chair Railings, Combination Dining/Living, Crown Moldings, Dining Area, Efficiency, Family Room Off Kitchen, Formal/Separate Dining Room, Kitchen - Eat-In, Kitchen - Island, Kitchen - Table Space, Primary Bath(s), Recessed Lighting, Soaking Tub, Stall Shower, Studio, Upgraded Countertops, Wainscotting, Walk-in Closet(s), Wood Floors
Heating Forced Air, Energy Star Heating System, Other
Cooling Central A/C
Flooring Hardwood, Carpet
Fireplaces Number 1
Equipment Built-In Microwave, Dishwasher, Dryer, Oven/Range - Gas, Range Hood, Refrigerator, Water Heater, Energy Efficient Appliances
Fireplace Y
Appliance Built-In Microwave, Dishwasher, Dryer, Oven/Range - Gas, Range Hood, Refrigerator, Water Heater, Energy Efficient Appliances
Heat Source Propane - Leased
Laundry Main Floor
Exterior
Exterior Feature Deck(s)
Parking Features Garage Door Opener, Garage - Side Entry, Garage - Rear Entry, Additional Storage Area
Garage Spaces 7.0
Utilities Available Propane
Water Access N
Roof Type Asphalt
Accessibility 2+ Access Exits
Porch Deck(s)
Attached Garage 2
Total Parking Spaces 7
Garage Y
Building
Lot Description Backs to Trees, Corner
Story 2
Sewer Public Sewer
Water Well
Architectural Style Colonial
Level or Stories 2
Additional Building Above Grade, Below Grade
Structure Type 9'+ Ceilings,Cathedral Ceilings
New Construction N
Schools
High Schools Coatesville Area Senior
School District Coatesville Area
Others
Pets Allowed Y
Senior Community No
Tax ID 29-04G-0045
Ownership Fee Simple
SqFt Source Estimated
Acceptable Financing Conventional, FHA
Listing Terms Conventional, FHA
Financing Conventional,FHA
Special Listing Condition Standard
Pets Allowed No Pet Restrictions
Read Less
Want to know what your home might be worth? Contact us for a FREE valuation!

Our team is ready to help you sell your home for the highest possible price ASAP

Bought with John E Leonard Jr. • Long & Foster Real Estate, Inc.





