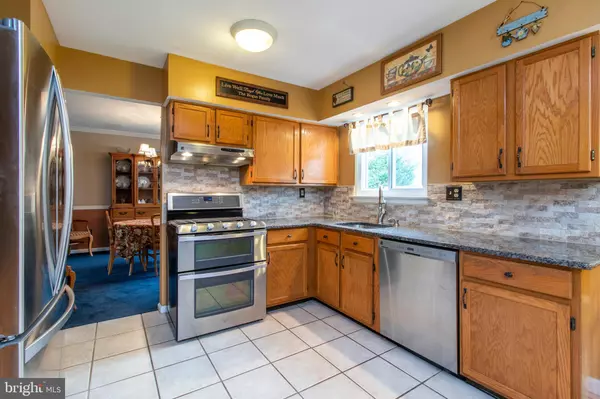$419,000
$435,000
3.7%For more information regarding the value of a property, please contact us for a free consultation.
102 PIONEER DR Lansdale, PA 19446
4 Beds
3 Baths
2,332 SqFt
Key Details
Sold Price $419,000
Property Type Single Family Home
Sub Type Detached
Listing Status Sold
Purchase Type For Sale
Square Footage 2,332 sqft
Price per Sqft $179
Subdivision Canterbury
MLS Listing ID PAMC624676
Sold Date 11/14/19
Style Colonial
Bedrooms 4
Full Baths 2
Half Baths 1
HOA Y/N N
Abv Grd Liv Area 2,332
Originating Board BRIGHT
Year Built 1989
Annual Tax Amount $5,737
Tax Year 2020
Lot Size 0.424 Acres
Acres 0.42
Property Description
You'll love this beautiful 4-bedroom, 2.5-bath Colonial-style Lansdale home in the award-winning North Penn School District. The main floor features a spacious living room with an abundance of natural light to highlight the crown molding which extends into the dinning room. After enjoying a meal with your family in the dining room head into the kitchen where you'll find stainless steel appliances and the granite countertops provide plenty of space to prepare meals. Next, relax in the comfortable family room with a lovely powder room attached. Walk outside to the deck with a sizable gazebo to keep you cool as you entertain friends and family while looking out into the generous fenced-in back yard. Upstairs, enter the master bedroom that hosts a magnificent cathedral ceiling, a large walk in closet, and private master bathroom. Down the hall are the remaining 3 bedrooms and a full bathroom. Keep the party going in your finished basement with plenty of extra living space and ample storage capacity. Natural gas heating system and central air units installed in 2014. Plenty of off-street parking with your 2-car garage and extra wide driveway. Just a stone's throw away from Routes 309 and 463, you're a chip shot from Pinecrest Country Club with plenty of shopping and dining nearby. Schedule your appointment today!
Location
State PA
County Montgomery
Area Montgomery Twp (10646)
Zoning R5
Rooms
Other Rooms Living Room, Dining Room, Primary Bedroom, Bedroom 2, Bedroom 3, Bedroom 4, Kitchen, Family Room, Basement, Half Bath
Basement Fully Finished
Interior
Interior Features Ceiling Fan(s), Crown Moldings, Dining Area, Kitchen - Eat-In, Primary Bath(s), Walk-in Closet(s), Wood Floors, Carpet, Recessed Lighting
Heating Forced Air
Cooling Central A/C
Flooring Carpet, Hardwood, Other
Equipment Built-In Range, Dishwasher
Appliance Built-In Range, Dishwasher
Heat Source Natural Gas
Exterior
Exterior Feature Deck(s)
Parking Features Garage Door Opener
Garage Spaces 2.0
Fence Wood, Wire
Water Access N
Accessibility None
Porch Deck(s)
Attached Garage 2
Total Parking Spaces 2
Garage Y
Building
Story 2
Sewer Public Sewer
Water Public
Architectural Style Colonial
Level or Stories 2
Additional Building Above Grade
New Construction N
Schools
School District North Penn
Others
Senior Community No
Tax ID 46-00-03085-599
Ownership Fee Simple
SqFt Source Assessor
Acceptable Financing Cash, Conventional, FHA, VA
Listing Terms Cash, Conventional, FHA, VA
Financing Cash,Conventional,FHA,VA
Special Listing Condition Standard
Read Less
Want to know what your home might be worth? Contact us for a FREE valuation!

Our team is ready to help you sell your home for the highest possible price ASAP

Bought with Denise Brown • Better Homes and Gardens Real Estate Phoenixville





