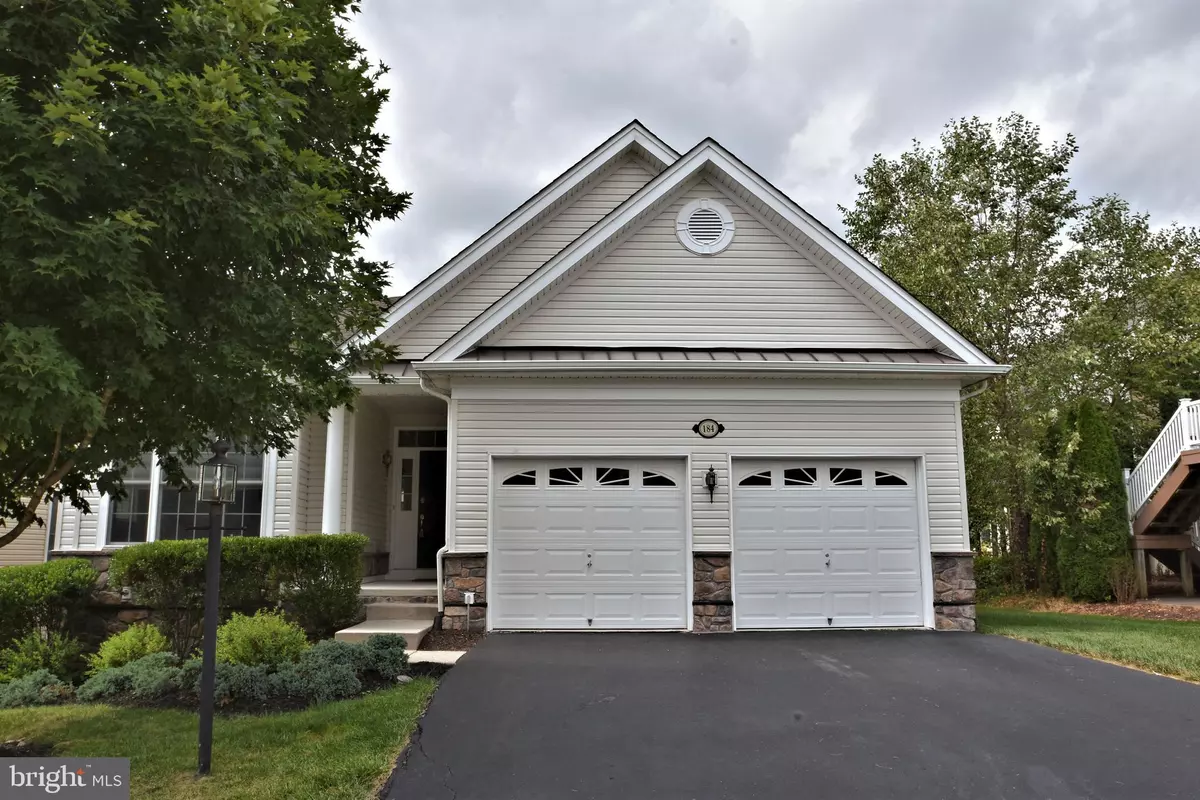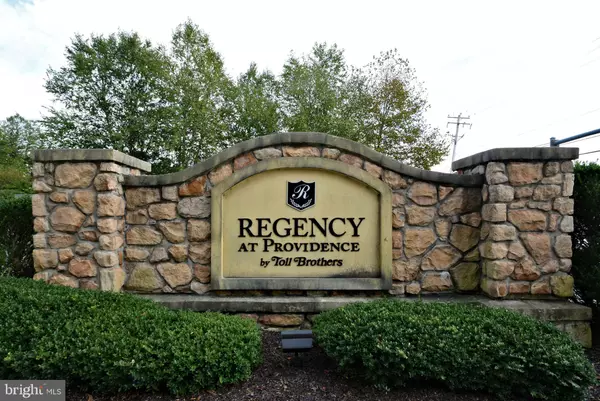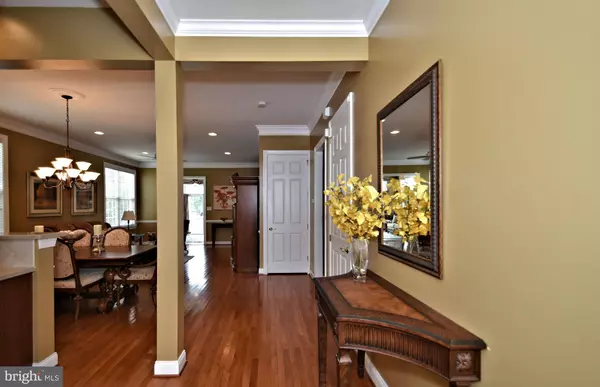$455,000
$460,000
1.1%For more information regarding the value of a property, please contact us for a free consultation.
184 SLOAN RD Phoenixville, PA 19460
2 Beds
2 Baths
1,933 SqFt
Key Details
Sold Price $455,000
Property Type Single Family Home
Sub Type Detached
Listing Status Sold
Purchase Type For Sale
Square Footage 1,933 sqft
Price per Sqft $235
Subdivision Regency At Providenc
MLS Listing ID PAMC623708
Sold Date 11/08/19
Style Ranch/Rambler
Bedrooms 2
Full Baths 2
HOA Fees $295/mo
HOA Y/N Y
Abv Grd Liv Area 1,933
Originating Board BRIGHT
Year Built 2005
Annual Tax Amount $6,712
Tax Year 2020
Lot Size 6,265 Sqft
Acres 0.14
Lot Dimensions 51.00 x 0.00
Property Description
WELCOME HOME! Regency at Providence is the place to be! Pack your bags and move right into this Stamford Model located in sought-after Phase 1 with a short walk to the Club House. This 14 year old ranch-style home has been well maintained by the original owner who has only lived here for 4 months each year. It shows like a sample home with 10 foot ceilings, crown molding, chair rail and hardwood floors. The tray ceiling gives a dramatic look to the entrance hall. The Stamford model features a bright, sunny kitchen and breakfast area in the front of the home with natural light streaming in through the triple window and transoms. Expanded counters and cabinets-pantry-designer tile backsplash-sandstone corian counters-half wall with corian bar top that overlooks the dining room makes this room the perfect spot for morning coffee and the Wall Street Journal. Plenty of room in the open dining area for entertaining family and friends. Next comes the Great Room with a full wall TV viewing unit that can stay with the home. 108 square feet of extra living space for just relaxing can be found in the Sarasota Sun Room Addition with quarry tile flooring, wall of windows and sliding glass doors with transoms...a bright, sunlit spot that opens onto the deck. Catch the view of the open ground and picturesque gazebo. Double doors open onto a private study which can double as an exercise room or even an extra bedroom for last minute guests. Double doors open onto the Grand Master Suite! This private retreat features a tray ceiling, plush carpeting, walk-in closet and a luxurious bath with Roman soaking tub, separate shower with shower seat, extra-long vanity with double bowls and linen closet. The additional bedroom is nestled in the front of the house for privacy for guests and is directly across from the hall bath with ceramic tile floor and shower walls. Access to the garage is through the spacious laundry/mud room. For even more living space, part of the basement has been professionally finished. Lots and lots of additional storage potential in the unfinished portion of the basement. The many, many amenities in this community include the Community Center, the Club House, Exercise Room, Fitness Center, Party Room, Health Club, Recreation Facility, Tennis Courts, Indoor Pool, and Outdoor Pool. This Community is centrally located with easy access to eclectic downtown Phoenixville and all it has to offer plus a few minutes drive to Collegeville Town Center. RT 422 affords an easy commute to Philadelphia, the Main Line, and Philadelphia Outlet Center.
Location
State PA
County Montgomery
Area Upper Providence Twp (10661)
Zoning ARR
Rooms
Other Rooms Living Room, Primary Bedroom, Bedroom 2, Kitchen, Family Room, Study, Sun/Florida Room, Great Room, Primary Bathroom
Basement Full, Sump Pump, Poured Concrete, Partially Finished, Improved
Main Level Bedrooms 2
Interior
Interior Features Built-Ins, Carpet, Ceiling Fan(s), Chair Railings, Combination Dining/Living, Crown Moldings, Dining Area, Entry Level Bedroom, Floor Plan - Open, Kitchen - Eat-In, Kitchen - Table Space, Primary Bath(s), Recessed Lighting, Soaking Tub, Stall Shower, Tub Shower, Walk-in Closet(s), Window Treatments, Wood Floors
Hot Water Natural Gas
Heating Forced Air
Cooling Central A/C
Flooring Hardwood, Ceramic Tile, Carpet
Equipment Built-In Range, Dishwasher, Disposal, Microwave, Water Heater
Furnishings Partially
Fireplace N
Appliance Built-In Range, Dishwasher, Disposal, Microwave, Water Heater
Heat Source Natural Gas
Laundry Main Floor
Exterior
Parking Features Garage - Front Entry, Garage Door Opener, Inside Access
Garage Spaces 2.0
Utilities Available Cable TV, Natural Gas Available, Phone Available
Amenities Available Billiard Room, Club House, Elevator, Exercise Room, Fitness Center, Gated Community, Hot tub, Library, Pool - Indoor, Pool - Outdoor, Swimming Pool, Tennis Courts
Water Access N
Accessibility None
Attached Garage 2
Total Parking Spaces 2
Garage Y
Building
Story 1
Foundation Slab
Sewer Public Sewer
Water Public
Architectural Style Ranch/Rambler
Level or Stories 1
Additional Building Above Grade, Below Grade
Structure Type 9'+ Ceilings,Tray Ceilings
New Construction N
Schools
School District Spring-Ford Area
Others
Pets Allowed Y
HOA Fee Include Common Area Maintenance,Lawn Maintenance,Management,Pool(s),Recreation Facility,Security Gate,Snow Removal,Alarm System
Senior Community Yes
Age Restriction 55
Tax ID 61-00-04839-536
Ownership Fee Simple
SqFt Source Assessor
Acceptable Financing Cash, Conventional
Horse Property N
Listing Terms Cash, Conventional
Financing Cash,Conventional
Special Listing Condition Standard
Pets Allowed No Pet Restrictions
Read Less
Want to know what your home might be worth? Contact us for a FREE valuation!

Our team is ready to help you sell your home for the highest possible price ASAP

Bought with Suzanne V Norris • Century 21 Norris-Valley Forge




