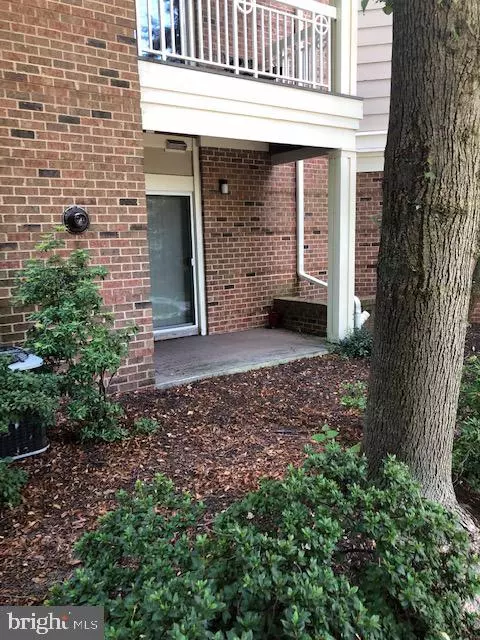$205,000
$210,000
2.4%For more information regarding the value of a property, please contact us for a free consultation.
2204 WESTCOURT LN #101 Herndon, VA 20170
1 Bed
1 Bath
735 SqFt
Key Details
Sold Price $205,000
Property Type Condo
Sub Type Condo/Co-op
Listing Status Sold
Purchase Type For Sale
Square Footage 735 sqft
Price per Sqft $278
Subdivision Worldgate
MLS Listing ID VAFX1069138
Sold Date 10/31/19
Style Contemporary
Bedrooms 1
Full Baths 1
Condo Fees $400/mo
HOA Y/N N
Abv Grd Liv Area 735
Originating Board BRIGHT
Year Built 1994
Annual Tax Amount $1,992
Tax Year 2019
Property Description
Charming one bedroom,one bath available in Worldgate. (Freshly painted 9/09/2019 ) Updated kitchen with silestone ctertops. First floor unit with underground garage reserved parking#7 and a permit outside parking#170, perfect for guests. A short bike ride to the new Herndon metro station, a 10 min Uber to Reston town center, easy access to Dulles toll road, 10 min drive to Dulles airport, perfect location for any commute. Two bdroom closets & a hall closet.Washer & dryer in unit, Access to the workout room & poolincluded with condo fees.Secured building. Location: 5 min to toll road, future Herndon Metro Station, or Historic area of Herndon. Immediate area: Shops,theaters, restaurants,bars,gas stations, Herndon Golf Coarse & Community Center: Olympic pool,racket ball, weight room, crafts rooms, indoor basketball courts, meeting rooms, N Va Hike & Bike Trail. Vacant schedule a showing today 703-675-2650
Location
State VA
County Fairfax
Zoning 897
Direction North
Rooms
Other Rooms Living Room, Dining Room, Kitchen, Foyer, Bedroom 1, Utility Room
Basement Daylight, Partial, Drain, Drainage System, Full, Garage Access, Outside Entrance, Poured Concrete, Side Entrance
Main Level Bedrooms 1
Interior
Interior Features Carpet, Ceiling Fan(s), Combination Dining/Living, Combination Kitchen/Dining, Dining Area, Entry Level Bedroom, Flat, Floor Plan - Open, Kitchen - Galley
Hot Water Natural Gas
Heating Heat Pump - Electric BackUp
Cooling Ceiling Fan(s), Central A/C, Programmable Thermostat
Flooring Carpet, Hardwood
Fireplaces Number 1
Fireplaces Type Fireplace - Glass Doors, Mantel(s)
Equipment Dishwasher, Disposal, Dryer, Dryer - Electric, Dryer - Front Loading, Exhaust Fan, Oven - Self Cleaning, Oven/Range - Gas, Range Hood, Refrigerator, Washer
Furnishings No
Fireplace Y
Window Features Double Pane,Screens
Appliance Dishwasher, Disposal, Dryer, Dryer - Electric, Dryer - Front Loading, Exhaust Fan, Oven - Self Cleaning, Oven/Range - Gas, Range Hood, Refrigerator, Washer
Heat Source Electric
Laundry Main Floor, Has Laundry, Dryer In Unit, Washer In Unit
Exterior
Exterior Feature Patio(s), Deck(s)
Parking Features Basement Garage, Garage - Side Entry, Garage Door Opener, Inside Access, Underground
Garage Spaces 2.0
Parking On Site 2
Utilities Available Water Available, Sewer Available, Natural Gas Available, None
Amenities Available Club House, Common Grounds, Elevator, Exercise Room, Tot Lots/Playground, Swimming Pool, Reserved/Assigned Parking, Pool - Outdoor, Party Room
Water Access N
Accessibility 48\"+ Halls, Doors - Recede, Doors - Lever Handle(s), Doors - Swing In, Elevator, Entry Slope <1', Level Entry - Main, Low Pile Carpeting, No Stairs
Porch Patio(s), Deck(s)
Attached Garage 1
Total Parking Spaces 2
Garage Y
Building
Story 3+
Unit Features Garden 1 - 4 Floors
Foundation Slab
Sewer Public Sewer
Water Public
Architectural Style Contemporary
Level or Stories 3+
Additional Building Above Grade, Below Grade
Structure Type Dry Wall
New Construction N
Schools
School District Fairfax County Public Schools
Others
Pets Allowed Y
HOA Fee Include All Ground Fee,Common Area Maintenance,Ext Bldg Maint,Insurance,Lawn Care Front,Lawn Care Rear,Lawn Care Side,Lawn Maintenance,Parking Fee,Management,Pool(s),Recreation Facility,Road Maintenance,Reserve Funds,Sewer,Snow Removal,Taxes,Trash
Senior Community No
Tax ID 0164 14010101
Ownership Condominium
Security Features 24 hour security,Fire Detection System,Carbon Monoxide Detector(s)
Acceptable Financing Cash, Conventional, FHLMC, FHVA, FMHA, VHDA, VA
Horse Property N
Listing Terms Cash, Conventional, FHLMC, FHVA, FMHA, VHDA, VA
Financing Cash,Conventional,FHLMC,FHVA,FMHA,VHDA,VA
Special Listing Condition Standard
Pets Allowed Cats OK, Dogs OK, Size/Weight Restriction
Read Less
Want to know what your home might be worth? Contact us for a FREE valuation!

Our team is ready to help you sell your home for the highest possible price ASAP

Bought with Consuelo Esperanza Newcomb • Berkshire Hathaway HomeServices PenFed Realty





