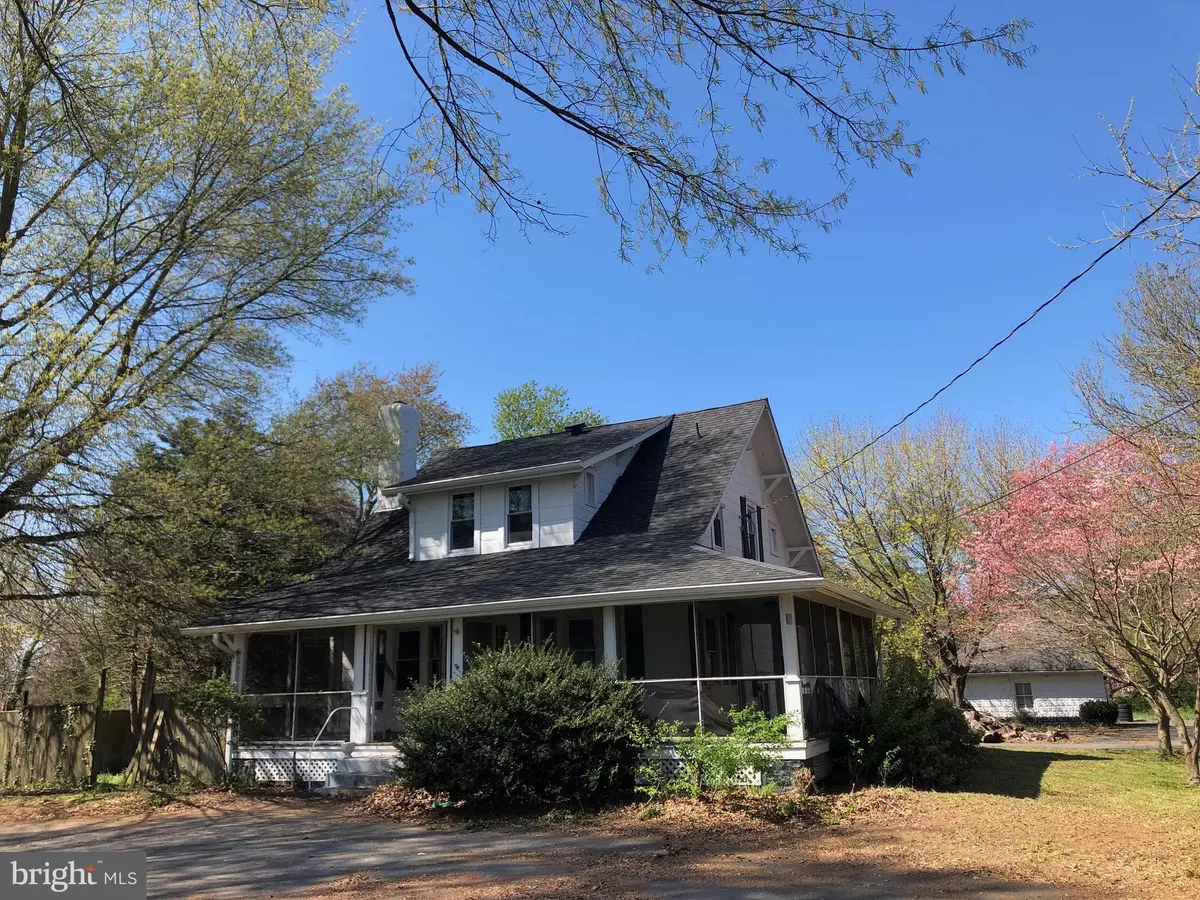$135,000
$145,900
7.5%For more information regarding the value of a property, please contact us for a free consultation.
18381 JOHNSON RD Lincoln, DE 19960
3 Beds
2 Baths
1,120 SqFt
Key Details
Sold Price $135,000
Property Type Single Family Home
Sub Type Detached
Listing Status Sold
Purchase Type For Sale
Square Footage 1,120 sqft
Price per Sqft $120
Subdivision Lincoln
MLS Listing ID DESU139604
Sold Date 10/31/19
Style Cape Cod
Bedrooms 3
Full Baths 2
HOA Y/N N
Abv Grd Liv Area 1,120
Originating Board BRIGHT
Year Built 1933
Annual Tax Amount $433
Tax Year 2018
Lot Size 0.634 Acres
Acres 0.63
Lot Dimensions 115.00 x 240.00
Property Description
Head South on Marshall Street, away from Milford, Toward Lincoln. Turn right on Johns Rd. The property is located on the right, 4 doors past the rail road tracks. There is such great potential in the Cape Cod style home. You pull off of Johnson Rd. to a large h -shaped driveway which provides plenty of parking in front of the home and extends to the rear of the property. The driveway has a designated parking area between the side and rear entrances and it continues even further to reach the detached garage. All of this drive provides easy access to the home, parking spaces and divides the lot nicely. A DIY Landscaper s ideal front yards for road side curb appeal and a large side and back yard provide lovely privacy, gardening and entertainment options! And that s just the yard FOLKS! The home has a breezy screened-in wrapped porch, and there are 3 entry ways to the home. Let s walk in the front door to a large, hardwood living-room with tall ceilings, a glass window pocket door separates this comfortable living area and dining room. The dining area has built-in glass window cabinets and large windows overlooking the side yard (future garden area), which add a sense of mid-twentieth century charm. Off of the dining room we wonder to the sunroom. This could be an amazing area for a small office, a cozy indoor garden, or a pantry. Use your thinking caps to create the ideal space. Adjacent to the sunroom is the main level laundry and utility room. Let s walk back through the dining-room and make our way to the modest kitchen. While there is work to be done in the kitchen, it has the makings for a culinary enthusiasts dream. Easy access to cabinets, a large refrigerator space and an open floor area will make this an easy kitchen to navigate. Off the kitchen we find our first full bathroom with a stand in shower. This is great for getting cleaned up quickly after working in your garden! The access to the basement and side entrance are located off the kitchen as well. The basement has a potential for extra storage, or maybe a game room. Let s visit the upper level. Here we find 3 bedrooms, and the second full bathroom which has a shower/tub combination, linen cabinets, large vanity and decent sized place over all. All three bedrooms have their own personalities, good sized closets, hardwood floors throughout, and updated windows. Take some time and schedule your visit with us. All are welcome! Use some imagination, and be sure to think of ways to turn this house into your home.
Location
State DE
County Sussex
Area Cedar Creek Hundred (31004)
Zoning A
Direction South
Rooms
Other Rooms Living Room, Dining Room, Bedroom 2, Bedroom 3, Kitchen, Basement, Bedroom 1, Mud Room, Utility Room, Bathroom 2
Basement Partial
Interior
Hot Water Oil
Heating Hot Water, Radiator
Cooling None
Flooring Hardwood
Equipment Refrigerator, Washer, Dryer, Stove
Furnishings No
Fireplace N
Window Features Replacement,Screens
Appliance Refrigerator, Washer, Dryer, Stove
Heat Source Oil
Laundry Main Floor
Exterior
Exterior Feature Porch(es)
Parking Features Other
Garage Spaces 5.0
Fence Partially
Water Access N
View Garden/Lawn
Roof Type Shingle
Street Surface Access - On Grade,Black Top
Accessibility 2+ Access Exits
Porch Porch(es)
Road Frontage City/County, State
Total Parking Spaces 5
Garage Y
Building
Lot Description Open, Rear Yard, SideYard(s)
Story 2
Foundation Brick/Mortar
Sewer On Site Septic, Gravity Sept Fld
Water Well
Architectural Style Cape Cod
Level or Stories 2
Additional Building Above Grade, Below Grade
Structure Type Dry Wall,Plaster Walls,High
New Construction N
Schools
Elementary Schools Mispillion
Middle Schools Milford Central Academy
High Schools Milford
School District Milford
Others
Senior Community No
Tax ID 330-15.13-9.00
Ownership Fee Simple
SqFt Source Estimated
Acceptable Financing Cash, Conventional
Horse Property N
Listing Terms Cash, Conventional
Financing Cash,Conventional
Special Listing Condition Standard
Read Less
Want to know what your home might be worth? Contact us for a FREE valuation!

Our team is ready to help you sell your home for the highest possible price ASAP

Bought with Andrew Daniel Doran • Myers Realty
