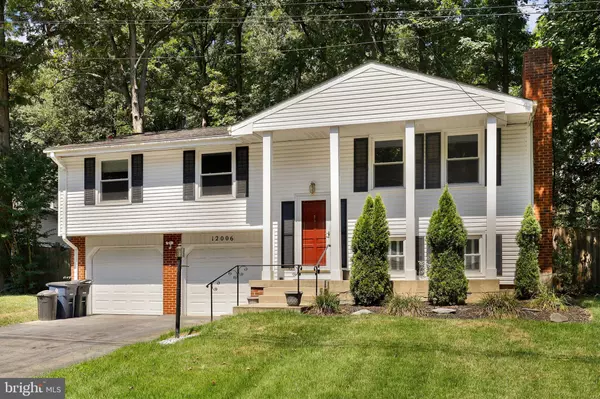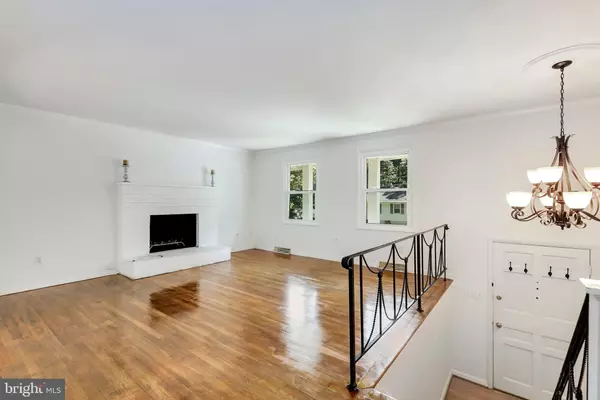$330,000
$329,900
For more information regarding the value of a property, please contact us for a free consultation.
12006 GREEN CT Glenn Dale, MD 20769
3 Beds
2 Baths
1,144 SqFt
Key Details
Sold Price $330,000
Property Type Single Family Home
Sub Type Detached
Listing Status Sold
Purchase Type For Sale
Square Footage 1,144 sqft
Price per Sqft $288
Subdivision Hillmeade Manor
MLS Listing ID MDPG539546
Sold Date 10/29/19
Style Split Level
Bedrooms 3
Full Baths 2
HOA Y/N N
Abv Grd Liv Area 1,144
Originating Board BRIGHT
Year Built 1966
Annual Tax Amount $4,041
Tax Year 2019
Lot Size 10,000 Sqft
Acres 0.23
Property Description
Back on the Market - Buyer's Financing fell through, their loss is your gain! --- Welcome home! This lovely split foyer is well maintained and move-in ready. It sits on approximately 1/4 acre lot with a fully-fenced yard. Features include; Granite Countertops, new Washer and Dryer, Brand new electrical box, newer appliance, new garage doors, built-in speakers in the cozy basement, a wood-burning fireplace, hardwood floors on the main level, and great bones. All in a well-appointed cul-de-sac.
Location
State MD
County Prince Georges
Zoning RR
Rooms
Basement Daylight, Full, Fully Finished, Heated, Interior Access, Windows
Main Level Bedrooms 3
Interior
Interior Features Ceiling Fan(s), Combination Dining/Living, Combination Kitchen/Dining, Floor Plan - Open, Primary Bath(s), Wood Floors
Heating Forced Air
Cooling Central A/C
Fireplaces Number 1
Fireplaces Type Brick
Fireplace Y
Heat Source Natural Gas
Exterior
Parking Features Garage - Rear Entry
Garage Spaces 2.0
Water Access N
Accessibility Other
Attached Garage 2
Total Parking Spaces 2
Garage Y
Building
Story 2
Sewer Public Sewer
Water Public
Architectural Style Split Level
Level or Stories 2
Additional Building Above Grade, Below Grade
New Construction N
Schools
School District Prince George'S County Public Schools
Others
Senior Community No
Tax ID 17141611599
Ownership Fee Simple
SqFt Source Assessor
Special Listing Condition Standard
Read Less
Want to know what your home might be worth? Contact us for a FREE valuation!

Our team is ready to help you sell your home for the highest possible price ASAP

Bought with Alfonso Flores • Fairfax Realty Premier




