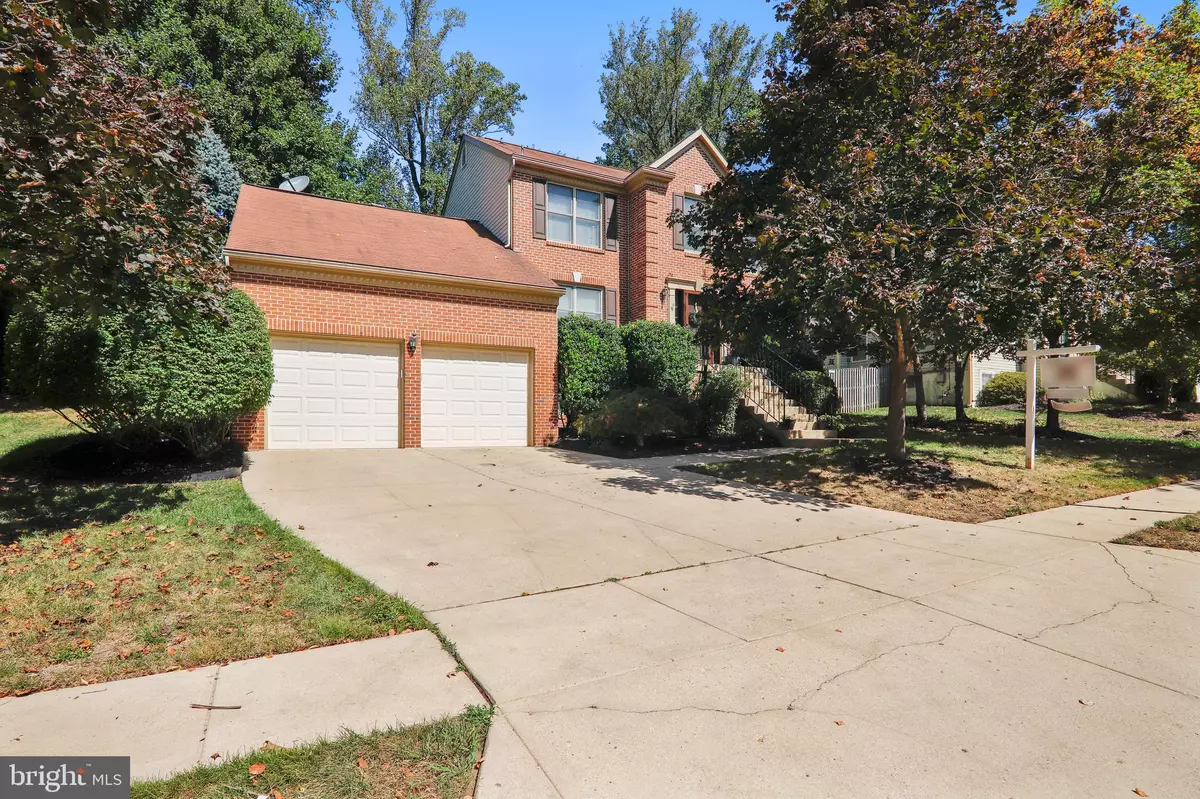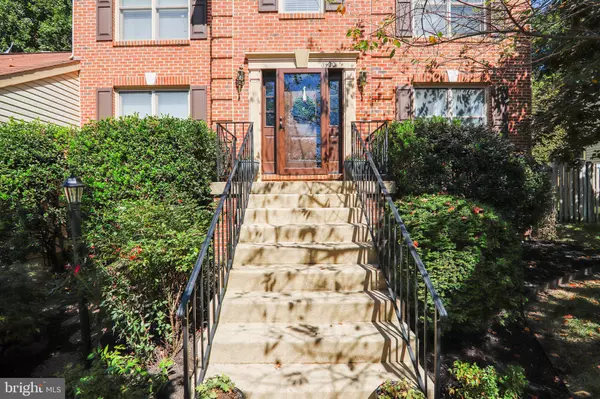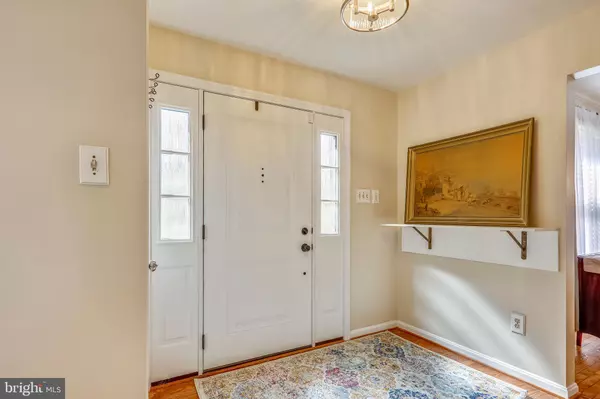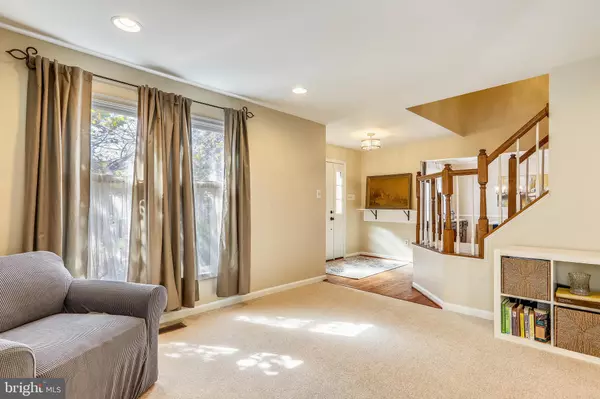$413,000
$410,000
0.7%For more information regarding the value of a property, please contact us for a free consultation.
6420 GRENDEL PL Bowie, MD 20720
4 Beds
3 Baths
1,986 SqFt
Key Details
Sold Price $413,000
Property Type Single Family Home
Sub Type Detached
Listing Status Sold
Purchase Type For Sale
Square Footage 1,986 sqft
Price per Sqft $207
Subdivision High Bridge
MLS Listing ID MDPG544212
Sold Date 10/25/19
Style Colonial
Bedrooms 4
Full Baths 2
Half Baths 1
HOA Fees $45/mo
HOA Y/N Y
Abv Grd Liv Area 1,986
Originating Board BRIGHT
Year Built 1994
Annual Tax Amount $5,138
Tax Year 2019
Lot Size 0.271 Acres
Acres 0.27
Property Description
You will love this lovely four bedroom, three and a half bathroom brick front two car garage detached home in well established High Bridge Community.The home features newly stained hardwoods floors, new carpets throughout, newer heating and air conditioning system, newer hot water heater, new washer and dryer with steam feature, and family room with fireplace.You will love the newly renovated kitchen with stainless steel appliances, updated cabinets and fixtures. Kitchen door leads to a spacious deck and beautiful backyard complete with a perennial herb & flower garden,compost bin, yard drainage system, irrigation system and retaining wall. Walkout basement is fully insulated with finished plumbing and fittings for a bathroom. Upstairs has four bedrooms including a master bedroom with vaulted ceilings, walk in closet and a garden bathroom. Other features of the home include garage door openers with WiFi and keypad entry and energy efficient front door, ceiling fans and updated fixtures. Schedule an appointment today!
Location
State MD
County Prince Georges
Zoning RS
Rooms
Other Rooms Living Room, Dining Room, Primary Bedroom, Bedroom 2, Bedroom 3, Bedroom 4, Kitchen, Family Room
Basement Unfinished
Interior
Interior Features Ceiling Fan(s), Combination Kitchen/Living, Chair Railings, Crown Moldings, Family Room Off Kitchen, Formal/Separate Dining Room, Primary Bath(s), Recessed Lighting, Walk-in Closet(s), Wood Floors, WhirlPool/HotTub, Kitchen - Island, Window Treatments
Hot Water Natural Gas
Heating Forced Air
Cooling Central A/C
Flooring Hardwood, Carpet
Fireplaces Number 1
Equipment Dishwasher, Disposal, Dryer - Front Loading, Exhaust Fan, Oven - Single, Refrigerator, Microwave, Stove, Washer - Front Loading
Fireplace Y
Window Features Screens
Appliance Dishwasher, Disposal, Dryer - Front Loading, Exhaust Fan, Oven - Single, Refrigerator, Microwave, Stove, Washer - Front Loading
Heat Source Natural Gas
Laundry Main Floor
Exterior
Exterior Feature Patio(s), Deck(s)
Parking Features Covered Parking
Garage Spaces 2.0
Fence Fully, Wood
Water Access N
Roof Type Asphalt
Accessibility None
Porch Patio(s), Deck(s)
Attached Garage 2
Total Parking Spaces 2
Garage Y
Building
Lot Description Rear Yard
Story 3+
Sewer Public Sewer
Water Public
Architectural Style Colonial
Level or Stories 3+
Additional Building Above Grade, Below Grade
Structure Type Dry Wall
New Construction N
Schools
School District Prince George'S County Public Schools
Others
Pets Allowed Y
Senior Community No
Tax ID 17141637750
Ownership Fee Simple
SqFt Source Assessor
Security Features Smoke Detector
Acceptable Financing Cash, Conventional, FHA, VA
Horse Property N
Listing Terms Cash, Conventional, FHA, VA
Financing Cash,Conventional,FHA,VA
Special Listing Condition Standard
Pets Allowed No Pet Restrictions
Read Less
Want to know what your home might be worth? Contact us for a FREE valuation!

Our team is ready to help you sell your home for the highest possible price ASAP

Bought with Dominique Wilburn • Samson Properties




