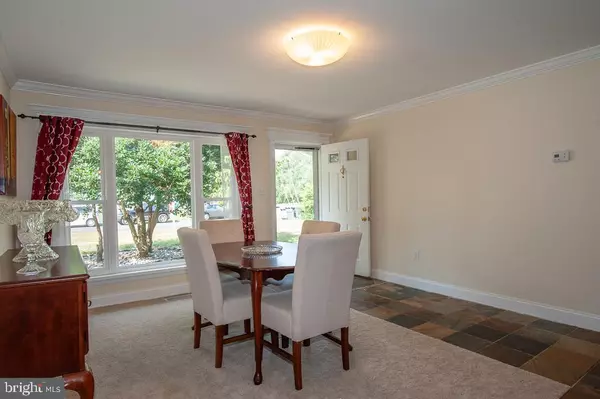$460,000
$459,950
For more information regarding the value of a property, please contact us for a free consultation.
4216 FAIRGLEN DR Alexandria, VA 22309
4 Beds
2 Baths
1,529 SqFt
Key Details
Sold Price $460,000
Property Type Single Family Home
Sub Type Detached
Listing Status Sold
Purchase Type For Sale
Square Footage 1,529 sqft
Price per Sqft $300
Subdivision Fairfield
MLS Listing ID VAFX1089354
Sold Date 10/25/19
Style Ranch/Rambler
Bedrooms 4
Full Baths 2
HOA Y/N N
Abv Grd Liv Area 1,529
Originating Board BRIGHT
Year Built 1959
Annual Tax Amount $5,077
Tax Year 2019
Lot Size 0.312 Acres
Acres 0.31
Property Description
Welcome to 4216 Fairglen Drive, a charming single-family home on over a 1/3 acre lot. This home includes fresh exterior paint, brand-new carpet in the bedrooms and a newer roof. Both baths feature updated light fixtures. The open eat-in kitchen has granite counters and recessed lighting. Just off the kitchen is a bright and airy family room addition with lots of windows, a cathedral ceiling and gorgeous tile floors. Step out and unwind on the delightful brick patio that overlooks the expansive flat fenced-in rear grounds. This residence is close to Fort Belvoir, commuter routes, historical Mount Vernon, and a short drive to Kingstowne Towne Center.
Location
State VA
County Fairfax
Zoning 130
Rooms
Other Rooms Dining Room, Primary Bedroom, Bedroom 2, Bedroom 3, Bedroom 4, Kitchen, Family Room
Main Level Bedrooms 4
Interior
Interior Features Ceiling Fan(s), Crown Moldings, Entry Level Bedroom, Family Room Off Kitchen, Formal/Separate Dining Room, Kitchen - Eat-In, Upgraded Countertops
Heating Forced Air
Cooling Central A/C, Ceiling Fan(s)
Flooring Tile/Brick, Carpet
Fireplaces Number 1
Equipment Built-In Microwave, Dishwasher, Disposal, Refrigerator, Icemaker, Stove
Fireplace Y
Appliance Built-In Microwave, Dishwasher, Disposal, Refrigerator, Icemaker, Stove
Heat Source Electric
Exterior
Exterior Feature Patio(s)
Parking Features Garage - Front Entry
Garage Spaces 1.0
Fence Rear
Water Access N
Accessibility None
Porch Patio(s)
Attached Garage 1
Total Parking Spaces 1
Garage Y
Building
Story 1
Sewer Public Sewer
Water Public
Architectural Style Ranch/Rambler
Level or Stories 1
Additional Building Above Grade, Below Grade
New Construction N
Schools
Elementary Schools Mount Vernon Woods
Middle Schools Whitman
High Schools Mount Vernon
School District Fairfax County Public Schools
Others
Senior Community No
Tax ID 1012 09 0066
Ownership Fee Simple
SqFt Source Assessor
Special Listing Condition Standard
Read Less
Want to know what your home might be worth? Contact us for a FREE valuation!

Our team is ready to help you sell your home for the highest possible price ASAP

Bought with Munshi A Sadek • Realty On Demand, Incorporated.





