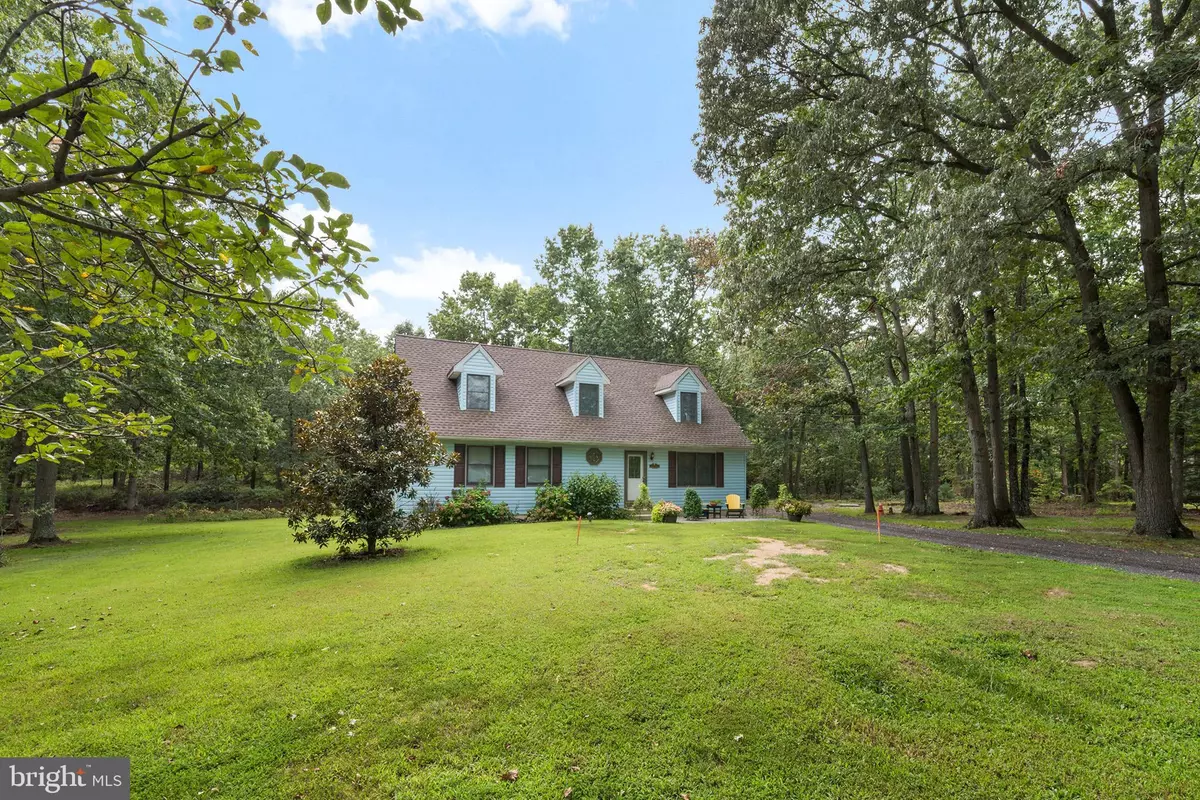$215,000
$219,900
2.2%For more information regarding the value of a property, please contact us for a free consultation.
49 ROSEDALE DR Bridgeton, NJ 08302
4 Beds
2 Baths
2,254 SqFt
Key Details
Sold Price $215,000
Property Type Single Family Home
Sub Type Detached
Listing Status Sold
Purchase Type For Sale
Square Footage 2,254 sqft
Price per Sqft $95
Subdivision Non Applicable
MLS Listing ID NJCB122616
Sold Date 10/25/19
Style Cape Cod
Bedrooms 4
Full Baths 2
HOA Y/N N
Abv Grd Liv Area 2,254
Originating Board BRIGHT
Year Built 1980
Annual Tax Amount $5,981
Tax Year 2019
Lot Size 1.000 Acres
Acres 1.0
Lot Dimensions 106x259 - IRR
Property Description
Welcome to this well-maintained, Cape Cod home sitting on an acre lot in a highly desirable Deerfield Township neighborhood. As you enter into the home, you are greeted by a spacious living room with hardwood flooring. This leads into the kitchen which has been updated within the last 10 years and offers ceramic tile flooring, a center island with electric and seating, and access to the generously sized back deck. Also offered on the first floor is an additional family room, a full bathroom, and a bedroom. The second floor offers three additional bedrooms with tons of storage space, and an updated bathroom with a soaking tub and separate stall shower. The basement is partially finished and offers a separate workshop area. Additional features include dual zoned central A/C, hot water baseboard gas heat, new roof installed in 2017 with a 50-year warranty, 5-year-old Anderson Windows, outdoor electric, and a NEW SEPTIC which will be installed prior to settlement. All of this in addition to being in a great school system and less than 15 minutes away from Route 55.
Location
State NJ
County Cumberland
Area Deerfield Twp (20603)
Zoning RES
Rooms
Other Rooms Living Room, Primary Bedroom, Bedroom 2, Bedroom 3, Bedroom 4, Kitchen, Family Room
Basement Full, Partially Finished
Main Level Bedrooms 1
Interior
Interior Features Attic, Carpet, Ceiling Fan(s), Kitchen - Eat-In, Kitchen - Island, Water Treat System, Wood Floors
Hot Water Natural Gas
Heating Baseboard - Hot Water
Cooling Central A/C, Ceiling Fan(s)
Flooring Carpet, Ceramic Tile, Hardwood
Equipment Built-In Microwave, Built-In Range, Dishwasher, Dryer, Oven/Range - Gas, Refrigerator, Washer, Water Heater
Furnishings No
Fireplace N
Window Features Wood Frame
Appliance Built-In Microwave, Built-In Range, Dishwasher, Dryer, Oven/Range - Gas, Refrigerator, Washer, Water Heater
Heat Source Natural Gas
Laundry Basement
Exterior
Garage Spaces 8.0
Utilities Available Cable TV, Phone
Water Access N
Roof Type Shingle
Accessibility Other
Total Parking Spaces 8
Garage N
Building
Lot Description Irregular
Story 2
Foundation Block
Sewer On Site Septic
Water Well
Architectural Style Cape Cod
Level or Stories 2
Additional Building Above Grade, Below Grade
Structure Type Dry Wall
New Construction N
Schools
School District Deerfield Township Public Schools
Others
Senior Community No
Tax ID 03-00004-00014
Ownership Fee Simple
SqFt Source Assessor
Security Features Carbon Monoxide Detector(s),Smoke Detector
Acceptable Financing Cash, Conventional, FHA, USDA, VA
Listing Terms Cash, Conventional, FHA, USDA, VA
Financing Cash,Conventional,FHA,USDA,VA
Special Listing Condition Standard
Read Less
Want to know what your home might be worth? Contact us for a FREE valuation!

Our team is ready to help you sell your home for the highest possible price ASAP

Bought with Jan M Elwell • Keller Williams Prime Realty




