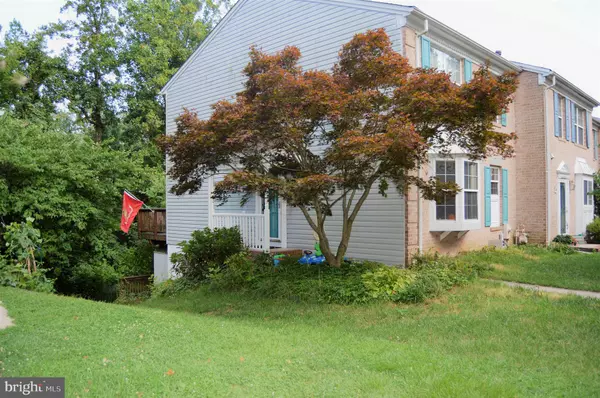$243,000
$247,000
1.6%For more information regarding the value of a property, please contact us for a free consultation.
47 CEDAR CHIP CT Baltimore, MD 21234
3 Beds
3 Baths
1,462 SqFt
Key Details
Sold Price $243,000
Property Type Townhouse
Sub Type End of Row/Townhouse
Listing Status Sold
Purchase Type For Sale
Square Footage 1,462 sqft
Price per Sqft $166
Subdivision Cedarside Farm
MLS Listing ID MDBC100169
Sold Date 10/25/19
Style Colonial,Traditional
Bedrooms 3
Full Baths 2
Half Baths 1
HOA Fees $27/mo
HOA Y/N Y
Abv Grd Liv Area 1,462
Originating Board BRIGHT
Year Built 1996
Annual Tax Amount $3,251
Tax Year 2018
Lot Size 3,528 Sqft
Acres 0.08
Property Sub-Type End of Row/Townhouse
Property Description
Rarely available end of group townhome with sought after side entrance floor plan. Backs to woods/natural resource area offering ample privacy. Large deck off of living room with peaceful wooded views. Remodeled kitchen with corian countertops and large breakfast peninsula. Master bedroom with walk in closet & full bath. Lower level offers large family room w/sliders to rear patio, large office space & storage/laundry room. Located on quiet dead-end street just minutes from shopping, I-695 and I-95. MUST SEE PROPERTY!
Location
State MD
County Baltimore
Zoning RESIDENTIAL
Rooms
Other Rooms Living Room, Dining Room, Primary Bedroom, Kitchen, Basement, Bedroom 1, Bathroom 2
Basement Other, Fully Finished
Interior
Heating Heat Pump(s)
Cooling Central A/C, Ceiling Fan(s)
Flooring Hardwood, Carpet
Fireplaces Number 1
Fireplace N
Heat Source Natural Gas
Laundry Basement
Exterior
Exterior Feature Deck(s)
Water Access N
View Creek/Stream
Accessibility None
Porch Deck(s)
Garage N
Building
Story 2
Sewer Public Sewer
Water Public
Architectural Style Colonial, Traditional
Level or Stories 2
Additional Building Above Grade, Below Grade
New Construction N
Schools
Elementary Schools Seven Oaks
Middle Schools Pine Grove
High Schools Perry Hall
School District Baltimore County Public Schools
Others
Pets Allowed Y
Senior Community No
Tax ID 04112200020245
Ownership Fee Simple
SqFt Source Assessor
Security Features Sprinkler System - Indoor
Acceptable Financing FHA, Cash, Conventional, VA
Horse Property N
Listing Terms FHA, Cash, Conventional, VA
Financing FHA,Cash,Conventional,VA
Special Listing Condition Standard
Pets Allowed No Pet Restrictions
Read Less
Want to know what your home might be worth? Contact us for a FREE valuation!

Our team is ready to help you sell your home for the highest possible price ASAP

Bought with Terence P Brennan • Long & Foster Real Estate, Inc.




