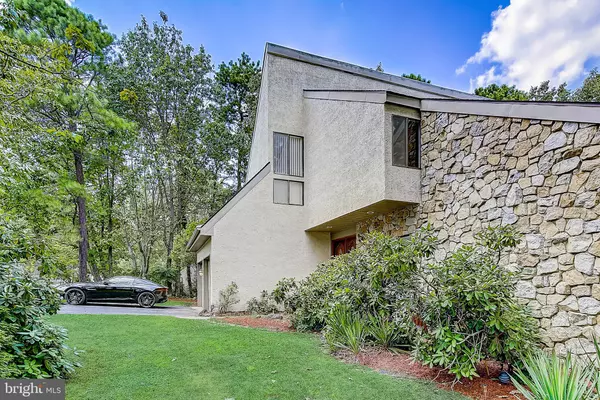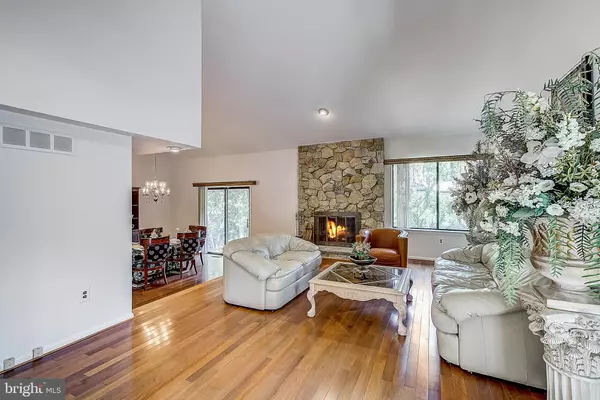$360,000
$374,900
4.0%For more information regarding the value of a property, please contact us for a free consultation.
16 WOODSTONE DR Voorhees, NJ 08043
4 Beds
3 Baths
2,977 SqFt
Key Details
Sold Price $360,000
Property Type Single Family Home
Sub Type Detached
Listing Status Sold
Purchase Type For Sale
Square Footage 2,977 sqft
Price per Sqft $120
Subdivision Alluvium
MLS Listing ID NJCD371192
Sold Date 10/25/19
Style Contemporary
Bedrooms 4
Full Baths 2
Half Baths 1
HOA Y/N N
Abv Grd Liv Area 2,977
Originating Board BRIGHT
Year Built 1979
Annual Tax Amount $12,280
Tax Year 2019
Lot Size 0.390 Acres
Acres 0.39
Property Description
MOTIVATED SELLER! Welcome home to this turn-key, multi-level contemporary home in Alluvium. Located in the acclaimed Voorhees school district, the elementary school has been recognized as a Blue Ribbon School. This home is loaded with over $40K in upgrades so there is nothing to do but move-in! Both the interior and exterior sport a fresh coat of neutral paint. As you enter into the spacious foyer you will find the living room to the right with two-story ceilings, a floor-to-ceiling stone fireplace and Brazilian Cherry hardwood floors that continue into the step-down formal dining room. The dining room is light and bright and seats six. Enter into the newer, upgraded kitchen that features NEW built-in oven and microwave combo ($4500 value), granite countertops, a large center island with cooktop, stainless steel refrigerator and dishwasher, and breakfast area overlooking the oversized 800 square foot deck. The kitchen overlooks the family room that sports another floor-to-ceiling stone fireplace and recessed lighting. Just beyond that is an upgraded powder room with ornate vanity. The spacious backyard is easily accessible from both the family room and dining room through sliding glass doors. On the second level there are three bedrooms and a beautifully tiled hall bathroom. The third level consists solely of the master suite with separate sitting area that overlooks the living room. The master suite features high ceilings with accent wood beams, two closets including a walk-in, and a separate vanity area across from the gorgeous tiled ensuite bathroom. The fourth level features vaulted ceilings and could be used as a fifth bedroom, office or playroom. This home also has a unique, two-tiered finished basement with wood-look flooring on the upper tier and a lower tier that works well for entertaining or another office space. Additional amenities include an upgraded air conditioning system (2019), two-zone heating and cooling systems and two-car garage. Conveniently located near major highways like Routes 73, 70, 295, 30 and the NJ Turnpike, shopping and dining and the Giangiulio Football Field and playground. Make your appointment today!
Location
State NJ
County Camden
Area Voorhees Twp (20434)
Zoning 100A
Rooms
Other Rooms Living Room, Dining Room, Primary Bedroom, Sitting Room, Bedroom 2, Bedroom 3, Kitchen, Game Room, Family Room, Basement, Breakfast Room, Bedroom 1, Bathroom 1, Primary Bathroom, Half Bath, Additional Bedroom
Basement Fully Finished
Interior
Interior Features Breakfast Area, Combination Dining/Living, Family Room Off Kitchen, Floor Plan - Open, Formal/Separate Dining Room, Kitchen - Eat-In, Kitchen - Island, Primary Bath(s), Pantry, Stall Shower, Tub Shower, Upgraded Countertops, Wood Floors
Hot Water Natural Gas
Heating Forced Air, Zoned
Cooling Central A/C, Zoned
Flooring Hardwood, Carpet, Vinyl, Tile/Brick
Fireplaces Number 2
Fireplaces Type Stone
Equipment Built-In Microwave, Dishwasher, Dryer, Oven/Range - Gas, Refrigerator, Stainless Steel Appliances, Washer
Fireplace Y
Appliance Built-In Microwave, Dishwasher, Dryer, Oven/Range - Gas, Refrigerator, Stainless Steel Appliances, Washer
Heat Source Natural Gas
Exterior
Parking Features Garage - Front Entry
Garage Spaces 2.0
Water Access N
Roof Type Shingle
Accessibility None
Attached Garage 2
Total Parking Spaces 2
Garage Y
Building
Story 3+
Sewer Public Sewer
Water Public
Architectural Style Contemporary
Level or Stories 3+
Additional Building Above Grade, Below Grade
Structure Type 2 Story Ceilings,9'+ Ceilings,Beamed Ceilings,Vaulted Ceilings
New Construction N
Schools
Elementary Schools E.T. Hamilton School
Middle Schools Voorhees M.S.
High Schools Eastern H.S.
School District Voorhees Township Board Of Education
Others
Senior Community No
Tax ID 34-00230 20-00006
Ownership Fee Simple
SqFt Source Assessor
Acceptable Financing Cash, Conventional, FHA, VA
Listing Terms Cash, Conventional, FHA, VA
Financing Cash,Conventional,FHA,VA
Special Listing Condition Standard
Read Less
Want to know what your home might be worth? Contact us for a FREE valuation!

Our team is ready to help you sell your home for the highest possible price ASAP

Bought with Don W Pak • Keller Williams Realty - Cherry Hill




