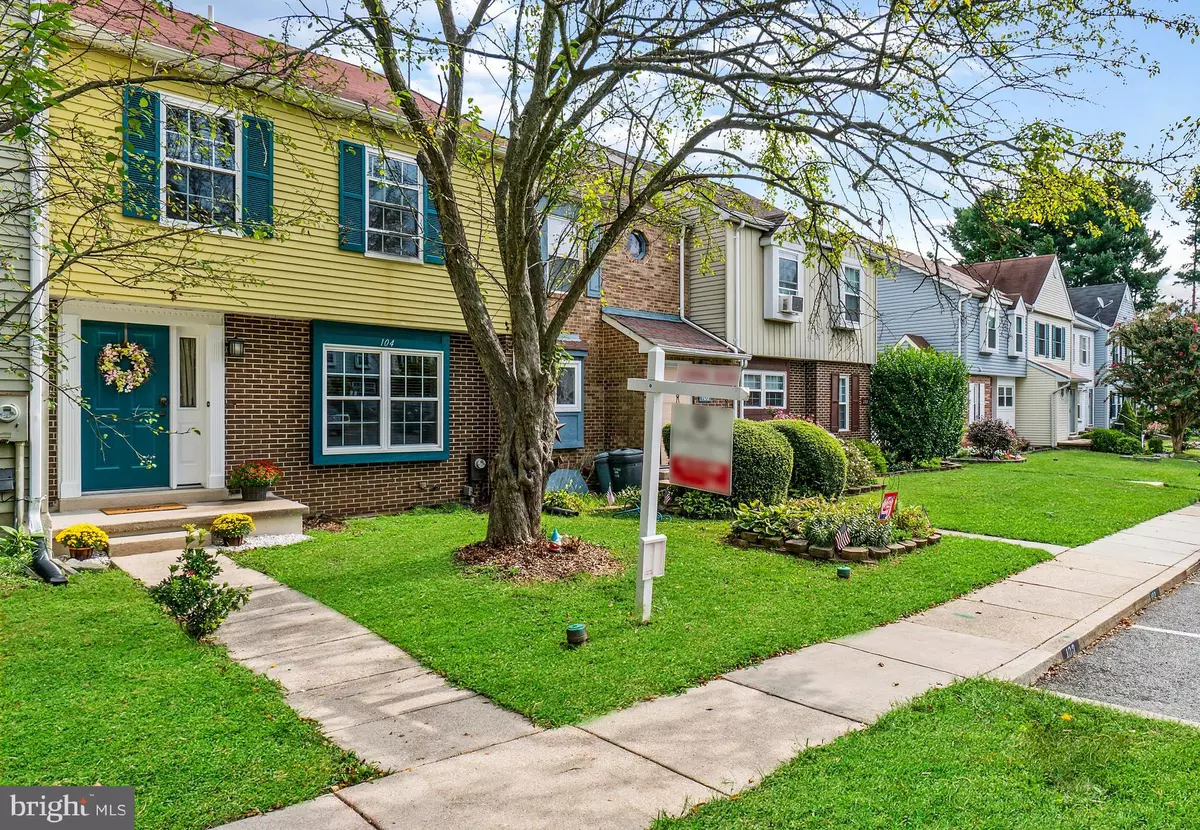$208,000
$210,000
1.0%For more information regarding the value of a property, please contact us for a free consultation.
104 KIPLING CT Abingdon, MD 21009
3 Beds
4 Baths
1,680 SqFt
Key Details
Sold Price $208,000
Property Type Townhouse
Sub Type Interior Row/Townhouse
Listing Status Sold
Purchase Type For Sale
Square Footage 1,680 sqft
Price per Sqft $123
Subdivision Box Hill North
MLS Listing ID MDHR237724
Sold Date 10/23/19
Style Colonial
Bedrooms 3
Full Baths 2
Half Baths 2
HOA Fees $70/qua
HOA Y/N Y
Abv Grd Liv Area 1,280
Originating Board BRIGHT
Year Built 1979
Annual Tax Amount $1,861
Tax Year 2018
Lot Size 1,460 Sqft
Acres 0.03
Lot Dimensions 20.00 x 73.00
Property Description
Move right into this freshly painted townhome in Box Hill North with so many great updates and features! Beautiful eat-in kitchen with ceramic tile, updated maple cabinets, granite, backsplash, deck/patio/fence recently power washed, updated bathrooms with ceramic tile and vanities. Finished lower level has another half bath, pellet stove and walkout to patio. Pool membership available and is located right across the street. Other updates include: A/C (2015), water heater (2016), washer/dryer, Pella sliding doors, carpets cleaned, faucet, custom blinds. PATTERSON MILL MIDDLE AND HIGH SCHOOL. Convenient to major roadways and lots of dining and shopping! Home was remodeled by previous owners in 2010 to include replacement of toilets, sinks, faucets, disposal, carpet, pellet stove, heat pump, all doors, roof (2008) and windows (2007)
Location
State MD
County Harford
Zoning R3
Rooms
Other Rooms Living Room, Primary Bedroom, Bedroom 2, Bedroom 3, Kitchen, Family Room, Storage Room, Bathroom 2, Primary Bathroom, Half Bath
Basement Other, Partially Finished, Outside Entrance, Rear Entrance, Walkout Level
Interior
Interior Features Carpet, Ceiling Fan(s), Combination Kitchen/Dining, Kitchen - Eat-In, Kitchen - Table Space, Primary Bath(s), Recessed Lighting, Stall Shower, Upgraded Countertops
Heating Heat Pump(s)
Cooling Ceiling Fan(s), Central A/C
Flooring Carpet, Ceramic Tile, Laminated
Fireplaces Number 1
Equipment Built-In Microwave, Dishwasher, Disposal, Dryer, Refrigerator, Stove, Washer
Fireplace Y
Appliance Built-In Microwave, Dishwasher, Disposal, Dryer, Refrigerator, Stove, Washer
Heat Source Electric
Exterior
Exterior Feature Patio(s), Deck(s)
Parking On Site 2
Fence Fully
Amenities Available Common Grounds, Pool Mem Avail, Tot Lots/Playground
Water Access N
Accessibility None
Porch Patio(s), Deck(s)
Garage N
Building
Story 3+
Sewer Public Sewer
Water Public
Architectural Style Colonial
Level or Stories 3+
Additional Building Above Grade, Below Grade
New Construction N
Schools
Elementary Schools William S. James
Middle Schools Patterson Mill
High Schools Patterson Mill
School District Harford County Public Schools
Others
HOA Fee Include Common Area Maintenance,Lawn Maintenance,Snow Removal,Trash
Senior Community No
Tax ID 01-098292
Ownership Fee Simple
SqFt Source Estimated
Special Listing Condition Standard
Read Less
Want to know what your home might be worth? Contact us for a FREE valuation!

Our team is ready to help you sell your home for the highest possible price ASAP

Bought with Alexander D Necker • American Premier Realty, LLC





